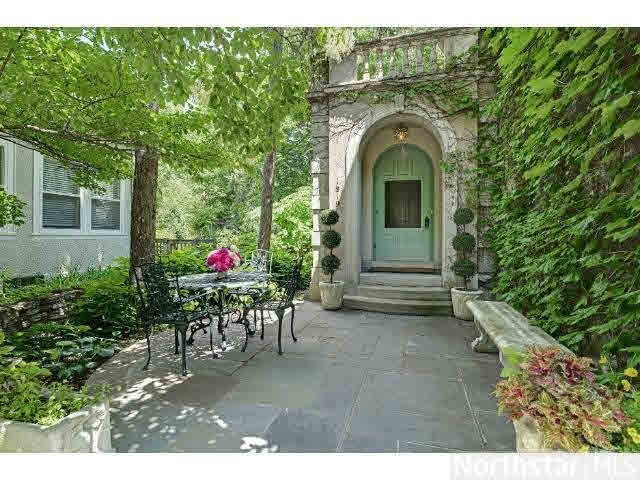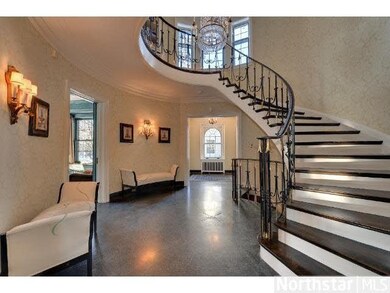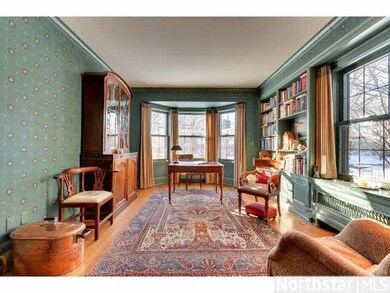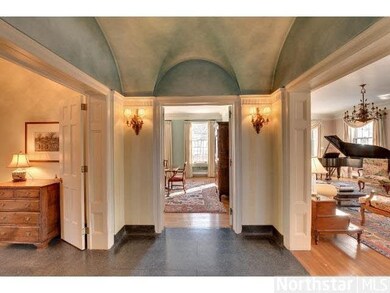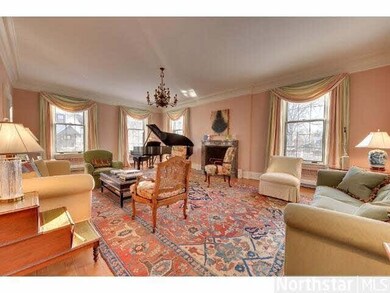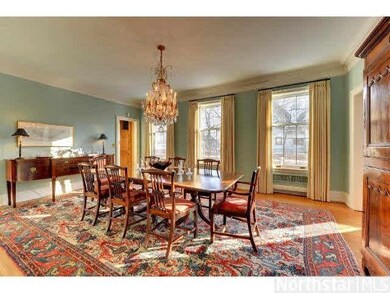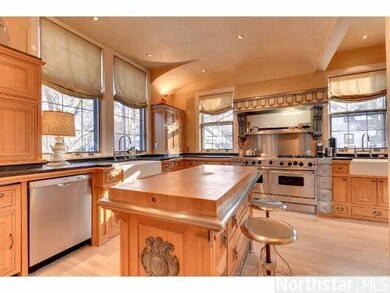
1819 James Ave S Minneapolis, MN 55403
Lowry Hill NeighborhoodEstimated Value: $1,927,717 - $3,326,000
Highlights
- Heated Floors
- Formal Dining Room
- 2 Car Attached Garage
- Corner Lot
- Porch
- Eat-In Kitchen
About This Home
As of February 2014A grand and gracious home located close to Lake of the Isles. Formal and informal living spaces, which include family room, screened porch, master suite with sitting room. Finished lower level with heated floors, elevator and wine cellar.
Last Agent to Sell the Property
Leslie Bush
Coldwell Banker Burnet Listed on: 07/29/2013
Last Buyer's Agent
Debbie McNally
Lakes Sotheby's International
Home Details
Home Type
- Single Family
Est. Annual Taxes
- $40,541
Year Built
- Built in 1931
Lot Details
- 10,019 Sq Ft Lot
- Lot Dimensions are 75x135
- Corner Lot
- Landscaped with Trees
Home Design
- Stucco Exterior
Interior Spaces
- Woodwork
- Wood Burning Fireplace
- Formal Dining Room
- Home Security System
Kitchen
- Eat-In Kitchen
- Range
- Microwave
- Freezer
- Dishwasher
- Disposal
Flooring
- Wood
- Heated Floors
Bedrooms and Bathrooms
- 6 Bedrooms
- Bathroom on Main Level
Laundry
- Dryer
- Washer
Finished Basement
- Basement Fills Entire Space Under The House
- Basement Window Egress
Parking
- 2 Car Attached Garage
- Garage Door Opener
- Driveway
Utilities
- Central Air
- Furnace Humidifier
Additional Features
- Wheelchair Access
- Porch
Listing and Financial Details
- Assessor Parcel Number 2802924340085
Ownership History
Purchase Details
Home Financials for this Owner
Home Financials are based on the most recent Mortgage that was taken out on this home.Similar Homes in Minneapolis, MN
Home Values in the Area
Average Home Value in this Area
Purchase History
| Date | Buyer | Sale Price | Title Company |
|---|---|---|---|
| Liddicoat John Randall | $1,750,000 | Burnet Title |
Mortgage History
| Date | Status | Borrower | Loan Amount |
|---|---|---|---|
| Open | Liddicoat John Randall | $925,000 | |
| Closed | Liddicoat John Randall | $950,000 | |
| Previous Owner | Reyelts Paul C | $417,000 | |
| Previous Owner | Reyelts Paul C | $875,000 |
Property History
| Date | Event | Price | Change | Sq Ft Price |
|---|---|---|---|---|
| 02/28/2014 02/28/14 | Sold | $1,750,000 | -23.7% | $216 / Sq Ft |
| 02/14/2014 02/14/14 | Pending | -- | -- | -- |
| 07/29/2013 07/29/13 | For Sale | $2,295,000 | -- | $284 / Sq Ft |
Tax History Compared to Growth
Tax History
| Year | Tax Paid | Tax Assessment Tax Assessment Total Assessment is a certain percentage of the fair market value that is determined by local assessors to be the total taxable value of land and additions on the property. | Land | Improvement |
|---|---|---|---|---|
| 2023 | $36,893 | $2,403,000 | $461,000 | $1,942,000 |
| 2022 | $37,640 | $2,333,000 | $461,000 | $1,872,000 |
| 2021 | $33,268 | $2,296,000 | $415,000 | $1,881,000 |
| 2020 | $35,976 | $2,111,500 | $441,900 | $1,669,600 |
| 2019 | $36,961 | $2,111,500 | $396,300 | $1,715,200 |
| 2018 | $35,466 | $2,111,500 | $396,300 | $1,715,200 |
| 2017 | $36,009 | $2,011,000 | $360,300 | $1,650,700 |
| 2016 | $35,459 | $1,925,000 | $360,300 | $1,564,700 |
| 2015 | $37,171 | $1,925,000 | $360,300 | $1,564,700 |
| 2014 | -- | $1,818,500 | $330,300 | $1,488,200 |
Agents Affiliated with this Home
-
L
Seller's Agent in 2014
Leslie Bush
Coldwell Banker Burnet
-
D
Buyer's Agent in 2014
Debbie McNally
Lakes Sotheby's International
Map
Source: REALTOR® Association of Southern Minnesota
MLS Number: 4513180
APN: 28-029-24-34-0085
- 1789 James Ave S
- 1724 Summit Ave
- 1770 James Ave S Unit 1
- 1770 Humboldt Ave S Unit 1
- 1941 James Ave S
- 1776 Knox Ave S
- 1770 Knox Ave S
- 2000 Irving Ave S
- 1617 W Franklin Ave
- 1408 Douglas Ave Unit 2
- 1767 Girard Ave S
- 1705 James Ave S
- 1801 Fremont Ave S Unit 101
- 1909 Fremont Ave S Unit 201
- 1767 Fremont Ave S
- 1301 Mount Curve Ave
- 1510 Mount Curve Ave
- 2119 E Lake of the Isles Pkwy
- 903 Kenwood Pkwy
- 1121 Douglas Ave
- 1819 James Ave S
- 1815 James Ave S
- 1901 James Ave S
- 1820 Irving Ave S
- 1816 Irving Ave S
- 1809 James Ave S
- 1812 Irving Ave S
- 1905 James Ave S
- 1900 Irving Ave S
- 1808 Irving Ave S
- 1818 James Ave S
- 1810 James Ave S
- 1904 Irving Ave S
- 1801 James Ave S
- 1909 James Ave S
- 1804 Irving Ave S
- 1900 James Ave S
- 1904 James Ave S
- 1908 Irving Ave S
- 1800 Irving Ave S
