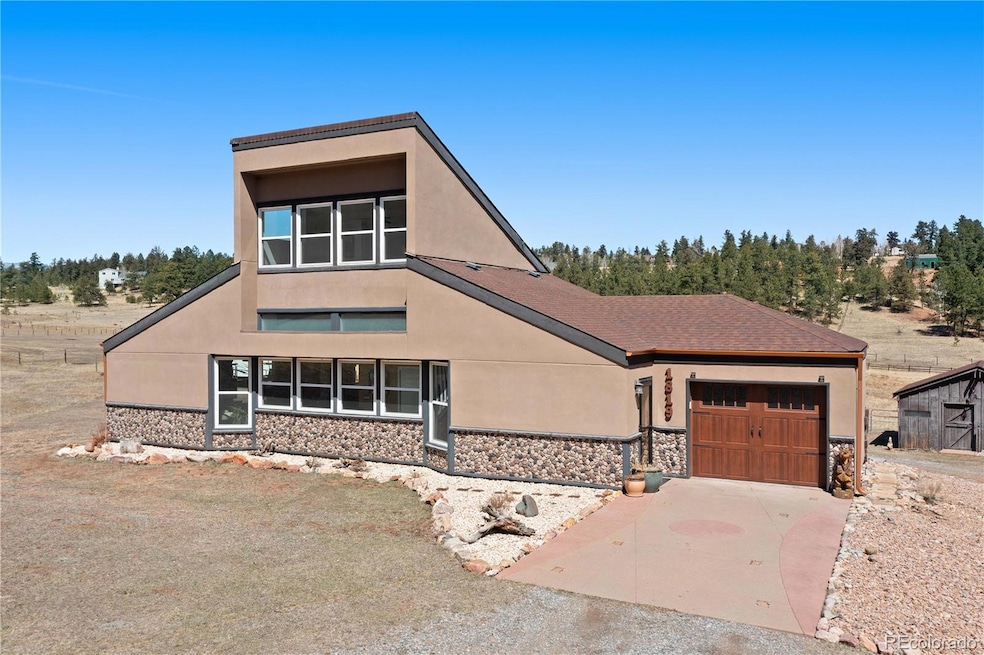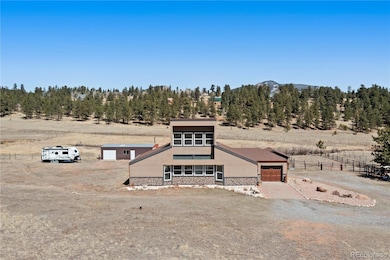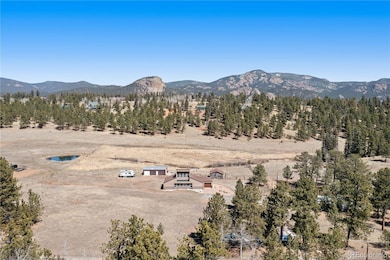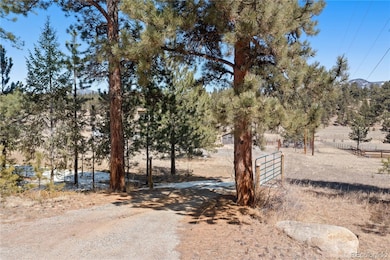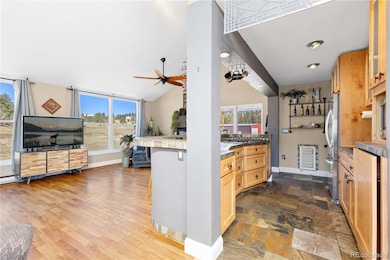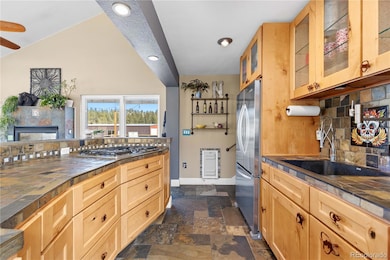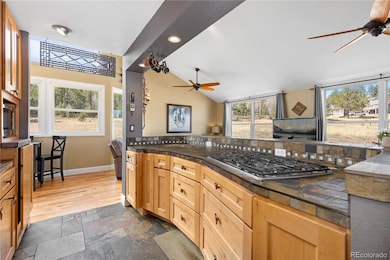Estimated payment $4,055/month
Highlights
- Horses Allowed On Property
- 5 Acre Lot
- Mountain View
- Primary Bedroom Suite
- Open Floorplan
- Deck
About This Home
Welcome to your own private sanctuary—an almost 5-acre horse property nestled in the breathtaking foothills just outside of Denver. With sweeping views of Mount Rosalind and direct access to miles of hiking and horseback riding trails, this one-of-a-kind home offers a perfect blend of adventure and tranquility. Step outside your door and into a landscape teeming with wildlife, where golden aspens shimmer in the fall and the scent of pine fills the crisp mountain air. Whether it's a peaceful morning walk or an invigorating ride along the private neighborhood trails, every moment here feels deeply connected to nature. The home itself is a stunning retreat, filled with natural light from oversized, sun-filled windows that frame the incredible mountain views. An open floor plan with vaulted ceilings and hardwood floors creates a warm and welcoming atmosphere. A cozy two-sided fireplace adds charm and comfort to both the living room and the backyard deck. The kitchen brings a rustic mountain vibe, featuring rich wood cabinetry with glass fronts, a gas cooktop, and unique tile countertops. The main level includes a bedroom with a truly one-of-a-kind en-suite bathroom, showcasing exposed copper pipes and matching ceiling tiles. Upstairs, a loft-style bedroom offers expansive views that will leave you in awe. This property has been thoughtfully updated with a new gas furnace, well pump, pressuer tank, front and storm doors, garage door and opener, gutters, ceiling fans, light fixtures, windows, carpet, stucco, paint, and an updated second bath. Just 20 minutes from C-470, this serene escape is close enough to enjoy all the amenities of Denver, yet far enough to feel like another world entirely. This is Colorado living at its finest—wild, beautiful, and truly unforgettable.
Listing Agent
Helen Caya
Redfin Corporation Brokerage Email: Helen.Caya@redfin.com,720-203-4248 License #40034469 Listed on: 10/20/2025

Home Details
Home Type
- Single Family
Est. Annual Taxes
- $2,218
Year Built
- Built in 1986
Lot Details
- 5 Acre Lot
- Open Space
- Partially Fenced Property
- Meadow
- Garden
HOA Fees
- $3 Monthly HOA Fees
Parking
- 4 Car Attached Garage
- Circular Driveway
- Gravel Driveway
Property Views
- Mountain
- Meadow
Home Design
- Slab Foundation
- Composition Roof
- Stucco
Interior Spaces
- 1,690 Sq Ft Home
- 2-Story Property
- Open Floorplan
- Vaulted Ceiling
- Ceiling Fan
- Gas Log Fireplace
- Double Pane Windows
- Mud Room
- Living Room with Fireplace
- Dining Room
- Carbon Monoxide Detectors
Kitchen
- Cooktop
- Microwave
- Dishwasher
- Tile Countertops
Flooring
- Wood
- Carpet
- Radiant Floor
- Tile
Bedrooms and Bathrooms
- Primary Bedroom Suite
Laundry
- Dryer
- Washer
Outdoor Features
- Deck
- Outdoor Fireplace
- Rain Gutters
- Fire Mitigation
Schools
- Deer Creek Elementary School
- Fitzsimmons Middle School
- Platte Canyon High School
Farming
- Livestock Fence
- Pasture
Horse Facilities and Amenities
- Horses Allowed On Property
- Corral
Utilities
- No Cooling
- Floor Furnace
- Baseboard Heating
- Heating System Uses Natural Gas
- Well
- Electric Water Heater
- Septic Tank
Additional Features
- Garage doors are at least 85 inches wide
- Smoke Free Home
- Property is near public transit
Listing and Financial Details
- Exclusions: Sellers personal property.
- Assessor Parcel Number 23615
Community Details
Overview
- Woodside Association, Phone Number (956) 566-1362
- Woodside Park Subdivision
- Seasonal Pond
- Foothills
- Greenbelt
Recreation
- Trails
Map
Home Values in the Area
Average Home Value in this Area
Tax History
| Year | Tax Paid | Tax Assessment Tax Assessment Total Assessment is a certain percentage of the fair market value that is determined by local assessors to be the total taxable value of land and additions on the property. | Land | Improvement |
|---|---|---|---|---|
| 2024 | $2,218 | $38,640 | $17,580 | $21,060 |
| 2023 | $2,218 | $38,640 | $17,580 | $21,060 |
| 2022 | $2,143 | $35,049 | $13,630 | $21,419 |
| 2021 | $2,135 | $36,060 | $14,020 | $22,040 |
| 2020 | $1,860 | $30,160 | $9,900 | $20,260 |
| 2019 | $1,787 | $30,160 | $9,900 | $20,260 |
| 2018 | $1,420 | $30,160 | $9,900 | $20,260 |
| 2017 | $1,417 | $24,530 | $9,170 | $15,360 |
| 2016 | $1,265 | $21,790 | $9,290 | $12,500 |
| 2015 | $1,278 | $21,790 | $9,290 | $12,500 |
| 2014 | $1,376 | $0 | $0 | $0 |
Property History
| Date | Event | Price | List to Sale | Price per Sq Ft |
|---|---|---|---|---|
| 10/20/2025 10/20/25 | For Sale | $747,000 | -- | $442 / Sq Ft |
Purchase History
| Date | Type | Sale Price | Title Company |
|---|---|---|---|
| Warranty Deed | $350,000 | Land Title Guarantee Company | |
| Quit Claim Deed | -- | Land Title Guarantee Company | |
| Quit Claim Deed | -- | None Available | |
| Special Warranty Deed | $224,000 | First American | |
| Interfamily Deed Transfer | -- | None Available |
Mortgage History
| Date | Status | Loan Amount | Loan Type |
|---|---|---|---|
| Open | $315,000 | New Conventional |
Source: REcolorado®
MLS Number: 4819039
APN: 23615
- 48 Allen Cir
- 348 Nova Rd
- 99 Mohawk Trail
- 102 Carmargo Rd
- 270 Dawson Rd
- 186 Territory Dr
- 65 Silver Springs Rd
- 34273 Ponca Rd
- 3454 Nova Rd
- 279 Wisp Creek Dr
- 12907 S Cindy Ave
- 12887 S Cindy Ave Unit 11
- 89 S Jones Creek Ln
- 34697 Silver Springs Blvd
- 33988 Jenifer Rd
- 34431 Chilton Ave
- 13851 Pine Valley Rd
- 0 Hwy 285 Unit 6681598
- 33624 Iroquois Trail
- 33626 Lutes Rd
- 30258 Weisshorn Cir
- 29205 Kennedy Gulch Rd Unit Bachman Ranch
- 31511 Shadow Mountain Dr Unit D
- 3883 Mountainside Trail
- 30481 Chestnut Dr Unit B
- 30803 Hilltop Dr
- 22517 Shawnee Rd Unit Inglenook South
- 30243 Pine Crest Dr
- 12044 W Ken Caryl Cir
- 13310 W Coal Mine Dr
- 7479 S Alkire St
- 1559 S Lininger Dr
- 5815 S Zang St
- 12718 W Burgundy Place
- 8566 S Lewis Way
- 7423 S Quail Cir Unit 1516
- 7423 S Quail Cir Unit 1526
- 7442 S Quail Cir Unit 2124
- 5355 S Alkire Cir
- 23646 Genesee Village Rd
