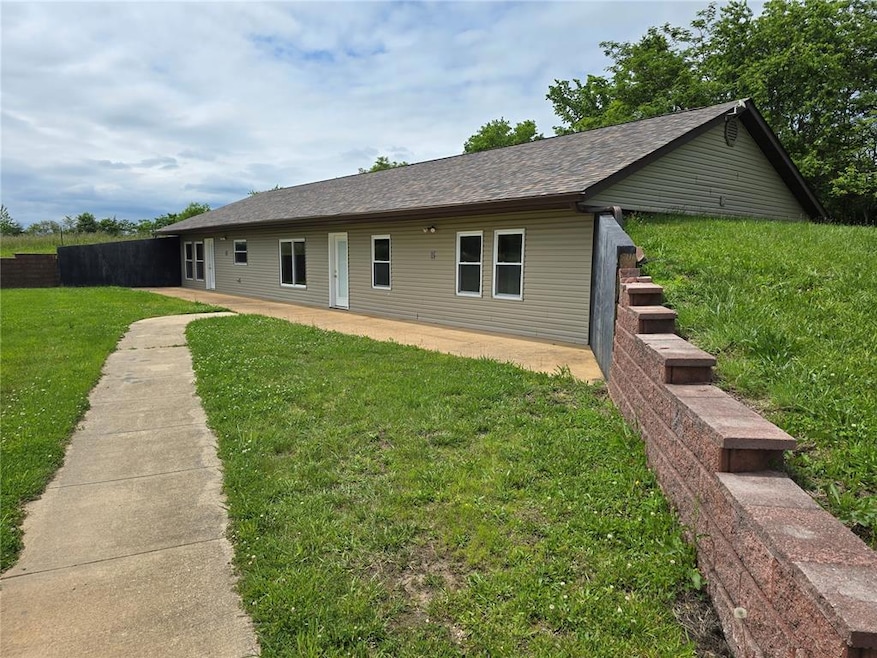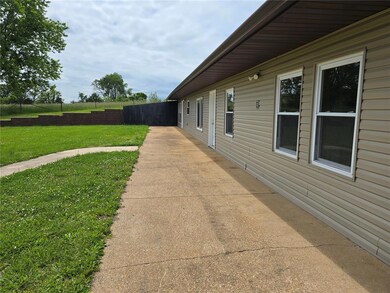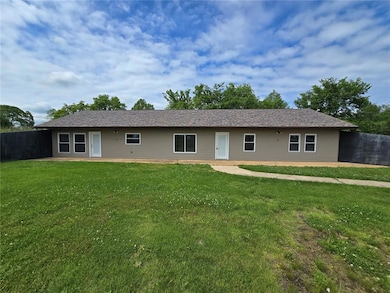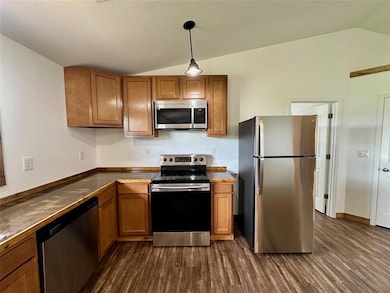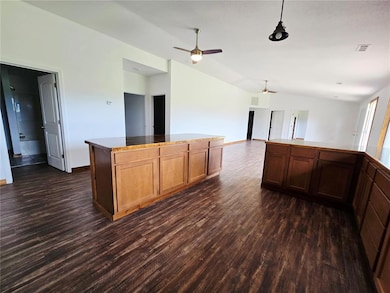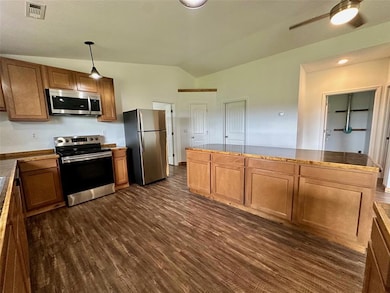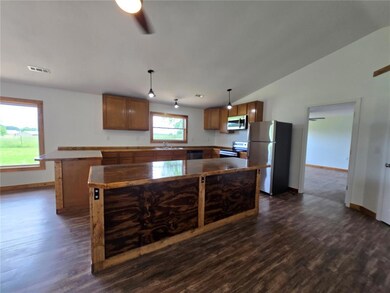
18190 W Highway 32 Licking, MO 65542
Estimated payment $1,443/month
Highlights
- Great Room
- Central Living Area
- Forced Air Heating and Cooling System
- Laundry Room
- 1-Story Property
About This Home
Energy efficient earth contact features 2220 sq. ft., 5 bedrooms, 3 bathrooms. Open floor plan with custom cabinets and breakfast bar, as well as large island. So much new: Roof in 2025, new wiring, spray foam, vinyl plank flooring, laundry, primary bedroom with en-suite bath, includes large walk-in. closet, bonus room, some built-ins, escape tunnels or kids fun and games inside closets, full length patio along front of home. 1.13 acre lot with paved frontage, some fencing, large yard, plenty of room for garden, or to build a garage/shop, just outside of city limits. Family home or AirBnb with Montauk State Park, Piney River, Current River systems in the area, and thousands upon thousand of National Forest within minutes of property.
Home Details
Home Type
- Single Family
Est. Annual Taxes
- $538
Year Built
- Built in 1984
Home Design
- Aluminum Siding
Interior Spaces
- 2,220 Sq Ft Home
- 1-Story Property
- Great Room
- Laundry Room
Kitchen
- Dishwasher
- Disposal
Bedrooms and Bathrooms
- 5 Bedrooms
- 3 Full Bathrooms
Schools
- Licking Elem. Elementary School
- Licking High Middle School
- Licking High School
Utilities
- Forced Air Heating and Cooling System
- 220 Volts
Additional Features
- Central Living Area
- 1.13 Acre Lot
Listing and Financial Details
- Assessor Parcel Number 09-0.1-01-000-000-025.01
Map
Home Values in the Area
Average Home Value in this Area
Tax History
| Year | Tax Paid | Tax Assessment Tax Assessment Total Assessment is a certain percentage of the fair market value that is determined by local assessors to be the total taxable value of land and additions on the property. | Land | Improvement |
|---|---|---|---|---|
| 2024 | $538 | $14,930 | $0 | $0 |
| 2023 | $538 | $14,930 | $0 | $0 |
| 2022 | $494 | $13,810 | $0 | $0 |
| 2021 | $445 | $13,810 | $0 | $0 |
| 2020 | $445 | $12,590 | $0 | $0 |
| 2019 | $445 | $12,590 | $0 | $0 |
| 2018 | $418 | $11,740 | $0 | $0 |
| 2017 | $408 | $11,470 | $0 | $0 |
| 2016 | $418 | $11,800 | $0 | $0 |
| 2015 | -- | $11,470 | $0 | $0 |
| 2014 | -- | $11,470 | $0 | $0 |
| 2013 | -- | $11,170 | $0 | $0 |
Property History
| Date | Event | Price | Change | Sq Ft Price |
|---|---|---|---|---|
| 05/27/2025 05/27/25 | For Sale | $249,900 | +594.2% | $113 / Sq Ft |
| 06/24/2016 06/24/16 | Sold | -- | -- | -- |
| 05/09/2016 05/09/16 | Pending | -- | -- | -- |
| 04/04/2016 04/04/16 | Price Changed | $36,000 | 0.0% | $16 / Sq Ft |
| 04/04/2016 04/04/16 | For Sale | $36,000 | -12.2% | $16 / Sq Ft |
| 04/01/2016 04/01/16 | Off Market | -- | -- | -- |
| 03/10/2016 03/10/16 | Price Changed | $41,000 | -10.9% | $18 / Sq Ft |
| 02/04/2016 02/04/16 | Price Changed | $46,000 | -9.8% | $21 / Sq Ft |
| 01/04/2016 01/04/16 | Price Changed | $51,000 | -8.9% | $23 / Sq Ft |
| 12/04/2015 12/04/15 | For Sale | $56,000 | -- | $25 / Sq Ft |
Purchase History
| Date | Type | Sale Price | Title Company |
|---|---|---|---|
| Warranty Deed | -- | None Available | |
| Special Warranty Deed | -- | Texas County Title | |
| Quit Claim Deed | -- | None Available |
Mortgage History
| Date | Status | Loan Amount | Loan Type |
|---|---|---|---|
| Open | $70,000 | Future Advance Clause Open End Mortgage | |
| Closed | $35,713 | Future Advance Clause Open End Mortgage | |
| Previous Owner | $25,500 | Future Advance Clause Open End Mortgage | |
| Previous Owner | $43,300 | New Conventional | |
| Previous Owner | $25,000 | Credit Line Revolving |
Similar Homes in Licking, MO
Source: MARIS MLS
MLS Number: MIS25035811
APN: 09-0.1-01-000-000-025.01
- 000 Highway 63
- 000 Whispering Pines Ln
- 120 Beth St
- 12530 van Cleve Dr
- 310 S Main St
- 216 S Main St
- 1000 Walnut St
- 212 N Main St
- 229 S Main St S
- 207 S Main St
- 228 Maple Ave
- 17731 W Highway 32
- 108 College Ave
- 226 Charles St
- 106 Martin St
- 14875 Kirk St
- 108 Kirk St
- 206 Chestnut Dr
- 18798 Highway 32
- 17273 Deason Dr
