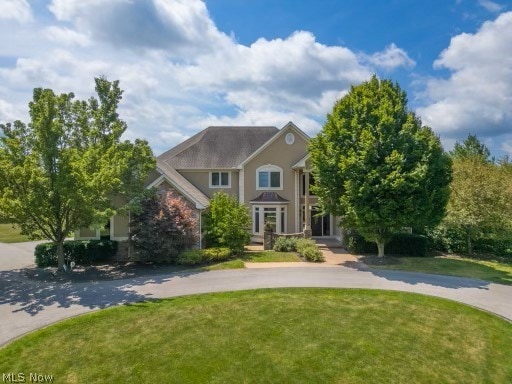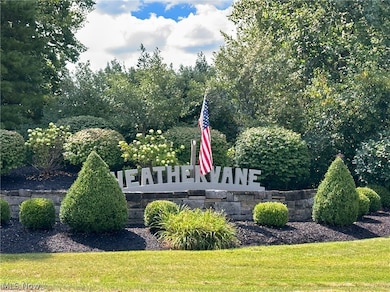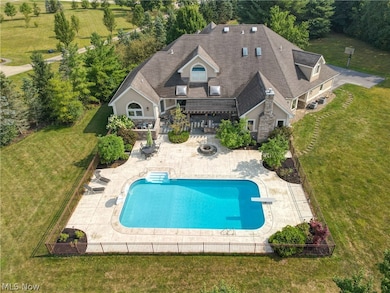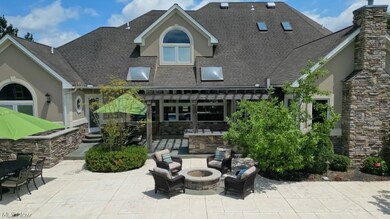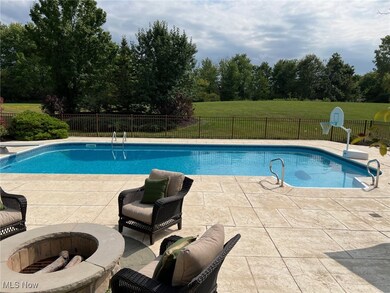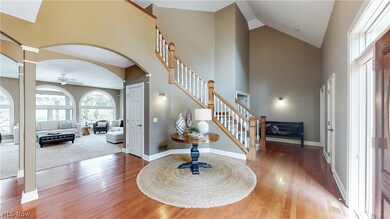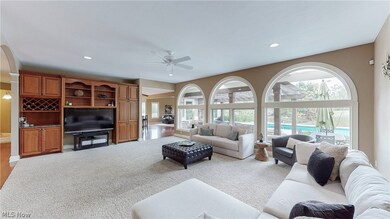
18190 Windswept Cir Chagrin Falls, OH 44023
Highlights
- Private Pool
- Fireplace in Primary Bedroom
- Covered patio or porch
- Timmons Elementary School Rated A
- Traditional Architecture
- 4 Car Attached Garage
About This Home
As of October 2024Welcome to your dream home that has everything you’ve been looking for….SPACIOUS with 5,000 square feet of living space plus a FINISHED LOWER LEVEL. FIRST-FLOOR OWNER’S SUITE with sitting room. GOURMET KITCHEN with HEARTH ROOM. All bedrooms with WALK-IN CLOSETS & BATH ACCESS. SECOND-FLOOR BONUS LIVING ROOM. Private 5-ACRE CUL DE SAC LOT with INGROUND POOL OUTDOOR KITCHEN and FIREPIT; there’s even a FOUR-CAR GARAGE! The first floor features an open-concept dining room that opens to a great room with built-ins and views of the patio. The kitchen has a center island, full suite of appliances, eat-in area and is open to the spacious hearth room with stone fireplace. The mudroom area is a dream with its walk-in closet, built-in bench, large laundry room and half bath. There’s a private office and the expansive owner’s suite with sitting room, fireplace, vaulted ceiling and ensuite bath with dual sinks, private commode room, steam shower, and door to patio. There are DUAL STAIRCASES that lead to the second floor where you’ll find a guest bedroom with private ensuite bath; two generous bedrooms sharing a Jack-&-Jill bath; and a bonus living room. There’s so much additional living space in the finished lower level including two large recreation areas and a huge storage room. The owners have invested hundreds of thousands of dollars into the backyard entertaining space where you’ll find an inground pool with diving board, outdoor kitchen with grill and pergola, and firepit. The rest of the backyard is like your own private football or soccer field! See extensive list of updates to home and pool including automatic WHOLE HOUSE GENERATOR. This home is located in the prestigious Weathervane development where you have the best of both worlds…a friendly walkable neighborhood yet large lots offering privacy. It’s just down the road and a short 5-minute drive to Kenston High School and close to shopping and the freeway.
Last Agent to Sell the Property
Howard Hanna Brokerage Email: Maryfranceslaganke@howardhanna.com 216-470-6799 License #2009003536 Listed on: 07/24/2024

Home Details
Home Type
- Single Family
Est. Annual Taxes
- $16,782
Year Built
- Built in 2002
Lot Details
- 5.21 Acre Lot
- Lot Dimensions are 70 x 919
HOA Fees
- $42 Monthly HOA Fees
Parking
- 4 Car Attached Garage
Home Design
- Traditional Architecture
- Block Foundation
- Fiberglass Roof
- Asphalt Roof
- Stone Siding
- Stucco
Interior Spaces
- 2-Story Property
- 2 Fireplaces
- Gas Fireplace
- Finished Basement
- Basement Fills Entire Space Under The House
Kitchen
- Built-In Oven
- Cooktop
- Microwave
- Dishwasher
- Disposal
Bedrooms and Bathrooms
- 4 Bedrooms | 1 Main Level Bedroom
- Fireplace in Primary Bedroom
- 5 Bathrooms
Laundry
- Dryer
- Washer
Outdoor Features
- Private Pool
- Covered patio or porch
Utilities
- Forced Air Heating and Cooling System
- Heating System Uses Gas
- Septic Tank
Community Details
- Weathervane HOA
- Weathervane Sub Subdivision
Listing and Financial Details
- Assessor Parcel Number 02-419870
Ownership History
Purchase Details
Home Financials for this Owner
Home Financials are based on the most recent Mortgage that was taken out on this home.Purchase Details
Purchase Details
Purchase Details
Home Financials for this Owner
Home Financials are based on the most recent Mortgage that was taken out on this home.Purchase Details
Purchase Details
Similar Homes in Chagrin Falls, OH
Home Values in the Area
Average Home Value in this Area
Purchase History
| Date | Type | Sale Price | Title Company |
|---|---|---|---|
| Fiduciary Deed | $999,000 | Nova Title | |
| Interfamily Deed Transfer | -- | None Available | |
| Interfamily Deed Transfer | -- | None Available | |
| Warranty Deed | $775,000 | U S Title Agency Inc | |
| Quit Claim Deed | -- | -- | |
| Deed | -- | -- |
Mortgage History
| Date | Status | Loan Amount | Loan Type |
|---|---|---|---|
| Open | $999,000 | New Conventional | |
| Previous Owner | $285,000 | New Conventional | |
| Previous Owner | $285,000 | New Conventional | |
| Previous Owner | $350,000 | Purchase Money Mortgage |
Property History
| Date | Event | Price | Change | Sq Ft Price |
|---|---|---|---|---|
| 10/15/2024 10/15/24 | Sold | $999,000 | 0.0% | $138 / Sq Ft |
| 08/27/2024 08/27/24 | Pending | -- | -- | -- |
| 08/02/2024 08/02/24 | Price Changed | $999,000 | -9.2% | $138 / Sq Ft |
| 07/24/2024 07/24/24 | For Sale | $1,100,000 | -- | $152 / Sq Ft |
Tax History Compared to Growth
Tax History
| Year | Tax Paid | Tax Assessment Tax Assessment Total Assessment is a certain percentage of the fair market value that is determined by local assessors to be the total taxable value of land and additions on the property. | Land | Improvement |
|---|---|---|---|---|
| 2024 | $18,696 | $348,890 | $57,090 | $291,800 |
| 2023 | $18,696 | $348,890 | $57,090 | $291,800 |
| 2022 | $16,574 | $270,240 | $47,570 | $222,670 |
| 2021 | $16,628 | $270,240 | $47,570 | $222,670 |
| 2020 | $17,082 | $270,240 | $47,570 | $222,670 |
| 2019 | $1,795 | $261,670 | $47,570 | $214,100 |
| 2018 | $17,948 | $261,670 | $47,570 | $214,100 |
| 2017 | $17,954 | $261,670 | $47,570 | $214,100 |
| 2016 | $17,731 | $253,400 | $43,610 | $209,790 |
| 2015 | $12,735 | $253,400 | $43,610 | $209,790 |
| 2014 | $12,735 | $204,580 | $43,610 | $160,970 |
| 2013 | $12,832 | $204,580 | $43,610 | $160,970 |
Agents Affiliated with this Home
-
Mary Frances LaGanke

Seller's Agent in 2024
Mary Frances LaGanke
Howard Hanna
(216) 470-6799
145 Total Sales
-
David Malone

Buyer's Agent in 2024
David Malone
Howard Hanna
(440) 423-3100
132 Total Sales
Map
Source: MLS Now (Howard Hanna)
MLS Number: 5055933
APN: 02-419870
- 17980 Windy Lakes Cir
- 0 Haskins Rd Unit 5094983
- 18029 Millstone Dr
- 8936 Taylor May Rd
- 18706 Jackson Dr
- 9769 Washington St
- 9765 Washington St
- 17603 Eastbrook Trail Unit C7
- 17682 Eastbrook Trail Unit H101
- 9525 Nighthawk Dr
- 8620 Beacon Hill Dr
- 8698 Chase Dr
- 8682 Chase Dr
- 0 Bartholomew Rd Unit 21957397
- 302 Overlook Brook Dr
- S/L 432 Crescent Ridge
- 17549 Merry Oaks Trail
- 8717 Lake Forest Trail
- 17901 Chillicothe Rd
- 605 Magnolia Ln
