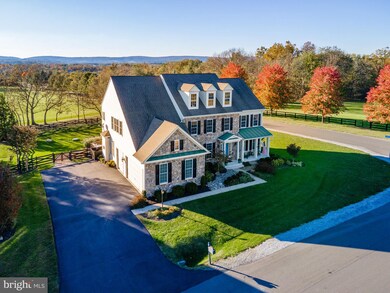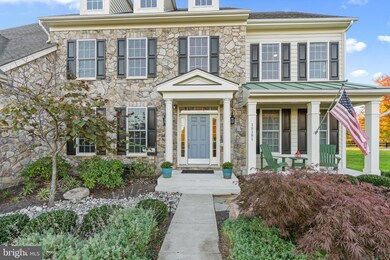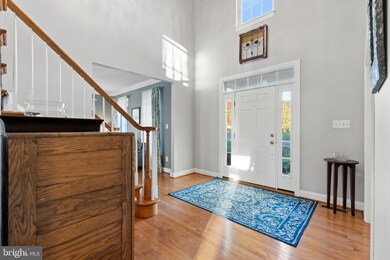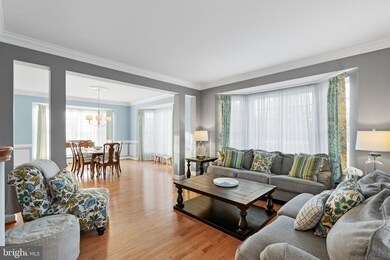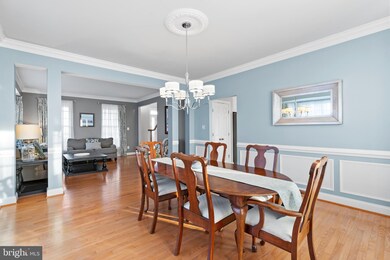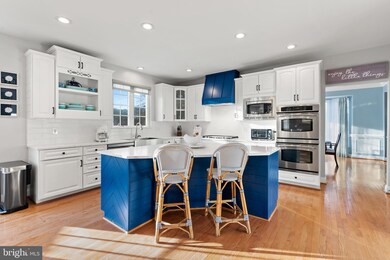
18191 Barrow Knoll Ln Purcellville, VA 20132
Highlights
- Eat-In Gourmet Kitchen
- Scenic Views
- Deck
- Lincoln Elementary School Rated A
- Colonial Architecture
- Wood Flooring
About This Home
As of October 2023**Sellers are accepting offers before the open house, Ifyou are interested please see the home before the open. They reserve option to cancel the open. **
Oak Knoll is a gorgeous community set in the country yet ideally located minutes to the town of Purcellville for shopping and dining out. The sunset views are incredible off the back deck. The star gazing is even better while gathering around the firepit on the spacious patio. Inside there is a newly remodeled kitchen with new QUARTZ countertops, A new 5 burner gas cooktop with custom hood vent , new shiplap cabinet accents, White tile backsplash, a new "just knock" refrigerator and a stunning kitchen bar area. Large kitchen table space opens to the family room with Coffered Trim Ceilings, Plantation Shutters, a Stone Fireplace,(gas) and wall of built in bookshelves. There is a main level office/ study, Xfinity Internet, and built in bookcases. For entertaining enjoy the Large dining room and living room both with large bay window upgrades. Upper level has a spacious Master Suite w/Sitting Room & Oversized 2-Sided Walk-In Closet, huge Owners bath with a Big Shower, Dual Vanities, Corner Soaking Tub & Private Water Closet, Bedroom 2 & 3 have a Jack & Jill bath with a double Sink Vanity and separate water closet/shower, bedroom 4 is a Princess Suite w/Private Bath. Lower level has a Massive Walkup Basement w/Double Door to outdoors and a Rough-In for 4th Full Bath, waiting for your finishing touches, Cozy Front Porch, Beautiful Landscaping w/ Perennials, grasses & Trees. 3-Car Side-Load Garage, Ample Driveway Parking. Fenced back yard. Water Filter & Softener, 2015 Water Heater, Newer oversized stacked Washer & Dryer on main level. Amazing views without all the land maintenance, a must see! Septic system has been inspected yearly, Lincoln ES | Blue Ridge MS | Loudoun Valley HS
Home Details
Home Type
- Single Family
Est. Annual Taxes
- $6,536
Year Built
- Built in 2005
Lot Details
- 0.39 Acre Lot
- Landscaped
- Extensive Hardscape
- Level Lot
- Back Yard Fenced and Front Yard
- Property is in excellent condition
- Property is zoned 03
HOA Fees
- $150 Monthly HOA Fees
Parking
- 3 Car Attached Garage
- Side Facing Garage
- Garage Door Opener
Home Design
- Colonial Architecture
- Asphalt Roof
- Stone Siding
- Vinyl Siding
- Concrete Perimeter Foundation
Interior Spaces
- 3,742 Sq Ft Home
- Property has 3 Levels
- Built-In Features
- Bar
- Chair Railings
- Crown Molding
- Beamed Ceilings
- Ceiling height of 9 feet or more
- Ceiling Fan
- Recessed Lighting
- Stone Fireplace
- Gas Fireplace
- Double Pane Windows
- Window Treatments
- Family Room Off Kitchen
- Combination Kitchen and Living
- Wood Flooring
- Scenic Vista Views
- Flood Lights
Kitchen
- Eat-In Gourmet Kitchen
- Double Oven
- Cooktop
- Built-In Microwave
- Dishwasher
- Stainless Steel Appliances
- Kitchen Island
- Upgraded Countertops
- Disposal
Bedrooms and Bathrooms
- 4 Bedrooms
- Walk-In Closet
Laundry
- Laundry on main level
- Dryer
- Washer
Unfinished Basement
- Walk-Up Access
- Connecting Stairway
- Rear Basement Entry
- Sump Pump
- Basement with some natural light
Outdoor Features
- Deck
- Patio
- Exterior Lighting
Schools
- Lincoln Elementary School
- Blue Ridge Middle School
- Loudoun Valley High School
Utilities
- Forced Air Heating and Cooling System
- Heat Pump System
- Heating System Powered By Owned Propane
- Vented Exhaust Fan
- Water Treatment System
- Well
- Propane Water Heater
- Water Conditioner is Owned
- Municipal Trash
- Aerobic Septic System
Community Details
- Association fees include common area maintenance, trash
- Oak Knoll Hamlet HOA
- Oak Knoll Hamlet Subdivision
Listing and Financial Details
- Tax Lot 24
- Assessor Parcel Number 490399704000
Ownership History
Purchase Details
Home Financials for this Owner
Home Financials are based on the most recent Mortgage that was taken out on this home.Purchase Details
Home Financials for this Owner
Home Financials are based on the most recent Mortgage that was taken out on this home.Purchase Details
Purchase Details
Home Financials for this Owner
Home Financials are based on the most recent Mortgage that was taken out on this home.Purchase Details
Home Financials for this Owner
Home Financials are based on the most recent Mortgage that was taken out on this home.Purchase Details
Home Financials for this Owner
Home Financials are based on the most recent Mortgage that was taken out on this home.Similar Homes in Purcellville, VA
Home Values in the Area
Average Home Value in this Area
Purchase History
| Date | Type | Sale Price | Title Company |
|---|---|---|---|
| Warranty Deed | $939,000 | Old Republic National Title | |
| Deed | $666,910 | Stewart Title | |
| Deed | $624,220 | None Listed On Document | |
| Warranty Deed | $635,000 | Rgs Title Llc | |
| Warranty Deed | $603,000 | -- | |
| Special Warranty Deed | $652,492 | -- |
Mortgage History
| Date | Status | Loan Amount | Loan Type |
|---|---|---|---|
| Open | $895,500 | New Conventional | |
| Closed | $892,050 | New Conventional | |
| Previous Owner | $774,000 | No Value Available | |
| Previous Owner | $70,000 | Credit Line Revolving | |
| Previous Owner | $508,000 | New Conventional | |
| Previous Owner | $420,000 | New Conventional | |
| Previous Owner | $180,000 | New Conventional |
Property History
| Date | Event | Price | Change | Sq Ft Price |
|---|---|---|---|---|
| 07/13/2025 07/13/25 | Pending | -- | -- | -- |
| 07/10/2025 07/10/25 | For Sale | $999,900 | +6.5% | $267 / Sq Ft |
| 10/18/2023 10/18/23 | Sold | $939,000 | -2.1% | $251 / Sq Ft |
| 09/16/2023 09/16/23 | Pending | -- | -- | -- |
| 09/09/2023 09/09/23 | Price Changed | $959,000 | -1.1% | $256 / Sq Ft |
| 08/31/2023 08/31/23 | Price Changed | $970,000 | -1.5% | $259 / Sq Ft |
| 08/24/2023 08/24/23 | For Sale | $985,000 | +4.9% | $263 / Sq Ft |
| 08/12/2023 08/12/23 | Off Market | $939,000 | -- | -- |
| 07/12/2023 07/12/23 | For Sale | $985,000 | +14.5% | $263 / Sq Ft |
| 12/03/2021 12/03/21 | Sold | $860,000 | +3.6% | $230 / Sq Ft |
| 11/05/2021 11/05/21 | Pending | -- | -- | -- |
| 11/02/2021 11/02/21 | For Sale | $830,000 | +30.7% | $222 / Sq Ft |
| 06/20/2017 06/20/17 | Sold | $635,000 | -3.6% | $166 / Sq Ft |
| 05/09/2017 05/09/17 | Pending | -- | -- | -- |
| 05/04/2017 05/04/17 | For Sale | $659,000 | +9.3% | $172 / Sq Ft |
| 12/17/2013 12/17/13 | Sold | $603,000 | -4.3% | $157 / Sq Ft |
| 11/05/2013 11/05/13 | Pending | -- | -- | -- |
| 10/30/2013 10/30/13 | For Sale | $630,000 | -- | $164 / Sq Ft |
Tax History Compared to Growth
Tax History
| Year | Tax Paid | Tax Assessment Tax Assessment Total Assessment is a certain percentage of the fair market value that is determined by local assessors to be the total taxable value of land and additions on the property. | Land | Improvement |
|---|---|---|---|---|
| 2024 | $7,790 | $900,600 | $253,900 | $646,700 |
| 2023 | $7,768 | $887,820 | $183,900 | $703,920 |
| 2022 | $7,456 | $837,700 | $168,900 | $668,800 |
| 2021 | $6,536 | $666,910 | $138,900 | $528,010 |
| 2020 | $6,461 | $624,220 | $118,900 | $505,320 |
| 2019 | $5,955 | $569,900 | $118,900 | $451,000 |
| 2018 | $6,239 | $574,980 | $118,900 | $456,080 |
| 2017 | $6,363 | $565,580 | $118,900 | $446,680 |
| 2016 | $6,386 | $557,770 | $0 | $0 |
| 2015 | $6,572 | $460,160 | $0 | $460,160 |
| 2014 | $5,723 | $394,530 | $0 | $394,530 |
Agents Affiliated with this Home
-
Kyle Davis

Seller's Agent in 2025
Kyle Davis
RE/MAX
(703) 801-8460
46 Total Sales
-
Laure Cain

Seller's Agent in 2023
Laure Cain
Long & Foster
(540) 454-6183
24 Total Sales
-
Diana Geremia

Seller's Agent in 2021
Diana Geremia
Long & Foster
(703) 587-5403
111 Total Sales
-
Allison Patton

Buyer's Agent in 2021
Allison Patton
RE/MAX
(540) 535-5658
12 Total Sales
-
Jay Thomas

Seller's Agent in 2017
Jay Thomas
Keller Williams Realty
(571) 420-1073
14 Total Sales
-
Marci Welsh
M
Buyer's Agent in 2017
Marci Welsh
Long & Foster
(703) 906-5802
5 Total Sales
Map
Source: Bright MLS
MLS Number: VALO2010876
APN: 490-39-9704
- 37677 Cooksville Rd
- 37400 Whitacre Ln
- 18302 Poplar Stand Place
- 821 Devonshire Cir
- 3 Springbury Dr
- 805 Valley Springs Dr
- 952 Devonshire Cir
- 717 Wooden Bridge Dr
- 961 Devonshire Cir
- 411 E A St
- 615 Kinvarra Place
- 17864 Morning Bird Place
- 330 S 15th St
- 17727 Silcott Springs Rd
- 625 E G St
- 36976 Walnut Park Ln
- 321 E E St
- 17937 Manassas Gap Ct
- 527 Rugby Ct
- 311 S Maple Ave

