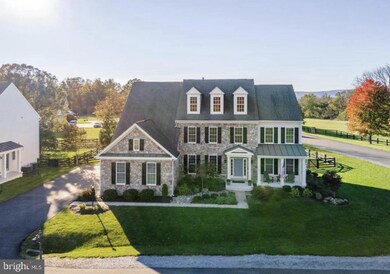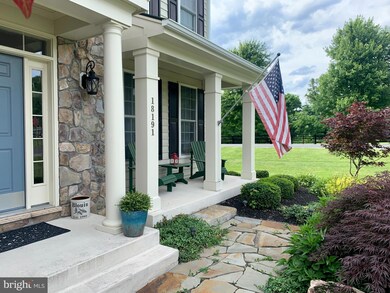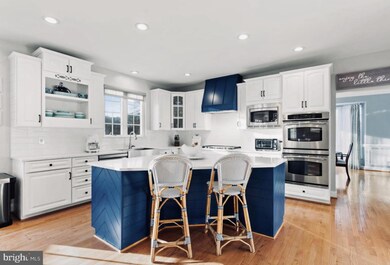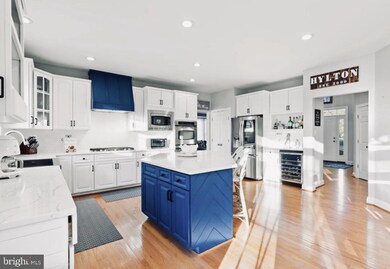
18191 Barrow Knoll Ln Purcellville, VA 20132
Highlights
- Eat-In Gourmet Kitchen
- Scenic Views
- Colonial Architecture
- Lincoln Elementary School Rated A
- Open Floorplan
- Deck
About This Home
As of October 2023Open House Cancelled Under Contract - This really is a great home, minutes from all the amenities in the Town of Purcellville but in a beautiful tranquil setting. Located in sought after Oak Knoll Hamlet, hamlets are designed to preserve open space and views but without having the big expense and time it takes to maintain a large lot. This is the lifestyle that you have been searching for. There are so many great custom features in this home like coffered ceilings and wall to wall built ins. The home features a recently renovated kitchen with quartz counters, stainless steel farmhouse sink, custom wood hood, gourmet appliances and a white tile backsplash. This is a cooks kitchen with a 36" gas cooktop, 2 double ovens and a third microwave/convection oven. Great bar area with a handy beverage cooler for those extra drinks. The kitchen has an eat in area for a large table and that opens up to the stunning family room with stone fireplace and plantation shutters. The wood floors throughout the main level really warm up the home and give it that true modern farmhouse feel. There is a main level office with more custom built ins. Upstairs the large owner's suite has a separate sitting room and a dream walk in closet that is like having your own dressing room. Large owner's bath features soaking tub, huge walk in shower, dual vanities, private water closet and stunning views from the tub. Two bedrooms share a Jack & Jill bathroom and the fourth bedroom has a private bath. The lower level features a brand new spacious laundry room with cabinetry and counter for folding clothes. The large unfinished portion is waiting for your custom touch. The large french door walkout brings in lots of light and there is a rough in for a fourth bathroom. 3 car side load garage. The owners have added mature trees to the already beautiful fully fenced backyard. The deck comes right off of the kitchen and just a few steps down to the spacious patio with firepit. This house is perfect for indoor outdoor living to enjoy the stunning setting and views that Western Loudoun is known for. Seasonal Blue Ridge Mountain views and great sunsets all year long. Comcast internet. You will not want to miss this great property! Lincoln ES BlueRidge MS Loudoun Valley HS
Last Agent to Sell the Property
Long & Foster Real Estate, Inc. License #0225218053 Listed on: 07/12/2023

Home Details
Home Type
- Single Family
Est. Annual Taxes
- $7,901
Year Built
- Built in 2005
Lot Details
- 0.39 Acre Lot
- Rural Setting
- Property is Fully Fenced
- Wood Fence
- Property is in excellent condition
- Property is zoned AR-1
HOA Fees
- $150 Monthly HOA Fees
Parking
- 3 Car Attached Garage
- 2 Driveway Spaces
- Side Facing Garage
Property Views
- Scenic Vista
- Woods
Home Design
- Colonial Architecture
- Architectural Shingle Roof
- Concrete Perimeter Foundation
- Masonry
Interior Spaces
- 3,742 Sq Ft Home
- Property has 3 Levels
- Open Floorplan
- Built-In Features
- Crown Molding
- Ceiling Fan
- 1 Fireplace
- Window Treatments
- Family Room Off Kitchen
- Combination Kitchen and Living
- Formal Dining Room
- Unfinished Basement
- Walk-Up Access
- Laundry on lower level
Kitchen
- Eat-In Gourmet Kitchen
- Breakfast Area or Nook
- Kitchen Island
- Upgraded Countertops
Flooring
- Wood
- Carpet
Bedrooms and Bathrooms
- 4 Bedrooms
Outdoor Features
- Deck
- Patio
- Porch
Schools
- Lincoln Elementary School
- Blue Ridge Middle School
- Loudoun Valley High School
Utilities
- Central Air
- Back Up Gas Heat Pump System
- Heating System Powered By Leased Propane
- Well
- Propane Water Heater
- Septic Equal To The Number Of Bedrooms
Community Details
- Oak Knoll Hamlet Subdivision
Listing and Financial Details
- Assessor Parcel Number 490399704000
Ownership History
Purchase Details
Home Financials for this Owner
Home Financials are based on the most recent Mortgage that was taken out on this home.Purchase Details
Home Financials for this Owner
Home Financials are based on the most recent Mortgage that was taken out on this home.Purchase Details
Purchase Details
Home Financials for this Owner
Home Financials are based on the most recent Mortgage that was taken out on this home.Purchase Details
Home Financials for this Owner
Home Financials are based on the most recent Mortgage that was taken out on this home.Purchase Details
Home Financials for this Owner
Home Financials are based on the most recent Mortgage that was taken out on this home.Similar Homes in Purcellville, VA
Home Values in the Area
Average Home Value in this Area
Purchase History
| Date | Type | Sale Price | Title Company |
|---|---|---|---|
| Warranty Deed | $939,000 | Old Republic National Title | |
| Deed | $666,910 | Stewart Title | |
| Deed | $624,220 | None Listed On Document | |
| Warranty Deed | $635,000 | Rgs Title Llc | |
| Warranty Deed | $603,000 | -- | |
| Special Warranty Deed | $652,492 | -- |
Mortgage History
| Date | Status | Loan Amount | Loan Type |
|---|---|---|---|
| Open | $895,500 | New Conventional | |
| Closed | $892,050 | New Conventional | |
| Previous Owner | $774,000 | No Value Available | |
| Previous Owner | $70,000 | Credit Line Revolving | |
| Previous Owner | $508,000 | New Conventional | |
| Previous Owner | $420,000 | New Conventional | |
| Previous Owner | $180,000 | New Conventional |
Property History
| Date | Event | Price | Change | Sq Ft Price |
|---|---|---|---|---|
| 07/13/2025 07/13/25 | Pending | -- | -- | -- |
| 07/10/2025 07/10/25 | For Sale | $999,900 | +6.5% | $267 / Sq Ft |
| 10/18/2023 10/18/23 | Sold | $939,000 | -2.1% | $251 / Sq Ft |
| 09/16/2023 09/16/23 | Pending | -- | -- | -- |
| 09/09/2023 09/09/23 | Price Changed | $959,000 | -1.1% | $256 / Sq Ft |
| 08/31/2023 08/31/23 | Price Changed | $970,000 | -1.5% | $259 / Sq Ft |
| 08/24/2023 08/24/23 | For Sale | $985,000 | +4.9% | $263 / Sq Ft |
| 08/12/2023 08/12/23 | Off Market | $939,000 | -- | -- |
| 07/12/2023 07/12/23 | For Sale | $985,000 | +14.5% | $263 / Sq Ft |
| 12/03/2021 12/03/21 | Sold | $860,000 | +3.6% | $230 / Sq Ft |
| 11/05/2021 11/05/21 | Pending | -- | -- | -- |
| 11/02/2021 11/02/21 | For Sale | $830,000 | +30.7% | $222 / Sq Ft |
| 06/20/2017 06/20/17 | Sold | $635,000 | -3.6% | $166 / Sq Ft |
| 05/09/2017 05/09/17 | Pending | -- | -- | -- |
| 05/04/2017 05/04/17 | For Sale | $659,000 | +9.3% | $172 / Sq Ft |
| 12/17/2013 12/17/13 | Sold | $603,000 | -4.3% | $157 / Sq Ft |
| 11/05/2013 11/05/13 | Pending | -- | -- | -- |
| 10/30/2013 10/30/13 | For Sale | $630,000 | -- | $164 / Sq Ft |
Tax History Compared to Growth
Tax History
| Year | Tax Paid | Tax Assessment Tax Assessment Total Assessment is a certain percentage of the fair market value that is determined by local assessors to be the total taxable value of land and additions on the property. | Land | Improvement |
|---|---|---|---|---|
| 2024 | $7,790 | $900,600 | $253,900 | $646,700 |
| 2023 | $7,768 | $887,820 | $183,900 | $703,920 |
| 2022 | $7,456 | $837,700 | $168,900 | $668,800 |
| 2021 | $6,536 | $666,910 | $138,900 | $528,010 |
| 2020 | $6,461 | $624,220 | $118,900 | $505,320 |
| 2019 | $5,955 | $569,900 | $118,900 | $451,000 |
| 2018 | $6,239 | $574,980 | $118,900 | $456,080 |
| 2017 | $6,363 | $565,580 | $118,900 | $446,680 |
| 2016 | $6,386 | $557,770 | $0 | $0 |
| 2015 | $6,572 | $460,160 | $0 | $460,160 |
| 2014 | $5,723 | $394,530 | $0 | $394,530 |
Agents Affiliated with this Home
-
Kyle Davis

Seller's Agent in 2025
Kyle Davis
RE/MAX
(703) 801-8460
46 Total Sales
-
Laure Cain

Seller's Agent in 2023
Laure Cain
Long & Foster
(540) 454-6183
24 Total Sales
-
Diana Geremia

Seller's Agent in 2021
Diana Geremia
Long & Foster
(703) 587-5403
111 Total Sales
-
Allison Patton

Buyer's Agent in 2021
Allison Patton
RE/MAX
(540) 535-5658
12 Total Sales
-
Jay Thomas

Seller's Agent in 2017
Jay Thomas
Keller Williams Realty
(571) 420-1073
14 Total Sales
-
Marci Welsh
M
Buyer's Agent in 2017
Marci Welsh
Long & Foster
(703) 906-5802
5 Total Sales
Map
Source: Bright MLS
MLS Number: VALO2053852
APN: 490-39-9704
- 37677 Cooksville Rd
- 37400 Whitacre Ln
- 18302 Poplar Stand Place
- 821 Devonshire Cir
- 3 Springbury Dr
- 805 Valley Springs Dr
- 952 Devonshire Cir
- 717 Wooden Bridge Dr
- 961 Devonshire Cir
- 411 E A St
- 615 Kinvarra Place
- 17864 Morning Bird Place
- 330 S 15th St
- 17727 Silcott Springs Rd
- 625 E G St
- 36976 Walnut Park Ln
- 321 E E St
- 17937 Manassas Gap Ct
- 527 Rugby Ct
- 311 S Maple Ave






