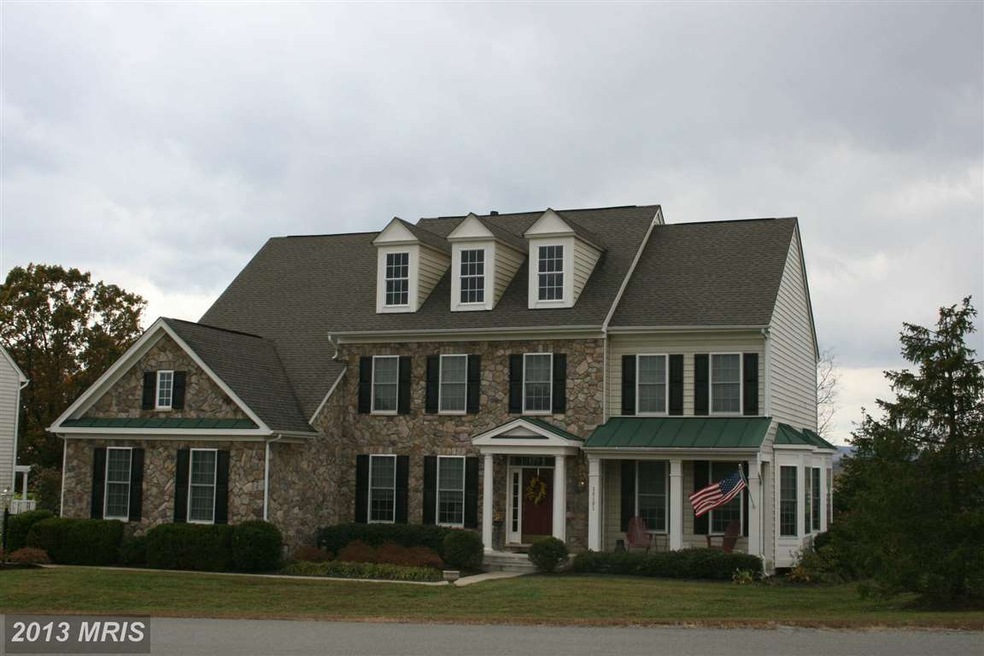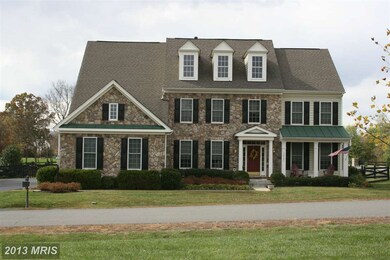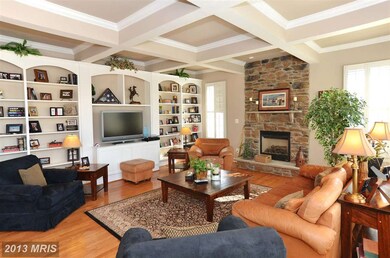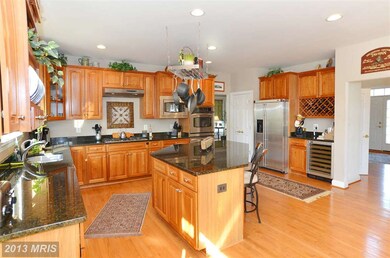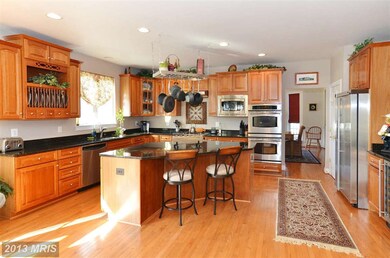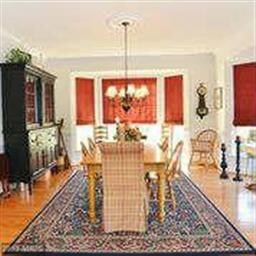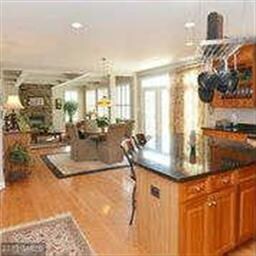
18191 Barrow Knoll Ln Purcellville, VA 20132
Highlights
- Eat-In Gourmet Kitchen
- Colonial Architecture
- Deck
- Lincoln Elementary School Rated A
- Mountain View
- Two Story Ceilings
About This Home
As of October 2023Beautiful and well maintained stone front home minutes from town! 4 bdrm, 3 baths up. Coffered ceiling family room with stone FP. Gourmet kitchen features beautiful cabinets, granite and SS appliances. Mstr Bdrm has sitting area. Huge walk-in closet. Level fully fenced rear yard. Large deck and patio to enjoy views. Unfinished basement features walk up to rear yard. Hot tub does not convey.
Last Agent to Sell the Property
RE/MAX Executives License #0225084454 Listed on: 10/30/2013

Home Details
Home Type
- Single Family
Est. Annual Taxes
- $5,708
Year Built
- Built in 2005
Lot Details
- 0.39 Acre Lot
- Back Yard Fenced
- Landscaped
- Corner Lot
- Cleared Lot
- The property's topography is level
- Property is in very good condition
HOA Fees
- $130 Monthly HOA Fees
Parking
- 3 Car Attached Garage
- Side Facing Garage
- Garage Door Opener
- Driveway
- Off-Street Parking
Home Design
- Colonial Architecture
- Bump-Outs
- Stone Siding
- Vinyl Siding
Interior Spaces
- Property has 3 Levels
- Traditional Floor Plan
- Built-In Features
- Chair Railings
- Crown Molding
- Beamed Ceilings
- Tray Ceiling
- Two Story Ceilings
- Recessed Lighting
- Fireplace With Glass Doors
- Fireplace Mantel
- Gas Fireplace
- Double Pane Windows
- Window Treatments
- Bay Window
- Atrium Windows
- Window Screens
- French Doors
- Entrance Foyer
- Family Room Off Kitchen
- Living Room
- Dining Room
- Den
- Wood Flooring
- Mountain Views
Kitchen
- Eat-In Gourmet Kitchen
- Built-In Self-Cleaning Double Oven
- Gas Oven or Range
- Cooktop
- Microwave
- Ice Maker
- Dishwasher
- Kitchen Island
- Upgraded Countertops
- Disposal
Bedrooms and Bathrooms
- 4 Bedrooms
- En-Suite Primary Bedroom
- En-Suite Bathroom
- 3.5 Bathrooms
Laundry
- Dryer
- Washer
Unfinished Basement
- Walk-Up Access
- Rear Basement Entry
- Sump Pump
Outdoor Features
- Deck
- Patio
- Porch
Utilities
- Cooling System Utilizes Bottled Gas
- Forced Air Heating and Cooling System
- Heat Pump System
- Vented Exhaust Fan
- Well
- Bottled Gas Water Heater
- Septic Equal To The Number Of Bedrooms
Listing and Financial Details
- Tax Lot 24
- Assessor Parcel Number 490399704000
Ownership History
Purchase Details
Home Financials for this Owner
Home Financials are based on the most recent Mortgage that was taken out on this home.Purchase Details
Home Financials for this Owner
Home Financials are based on the most recent Mortgage that was taken out on this home.Purchase Details
Purchase Details
Home Financials for this Owner
Home Financials are based on the most recent Mortgage that was taken out on this home.Purchase Details
Home Financials for this Owner
Home Financials are based on the most recent Mortgage that was taken out on this home.Purchase Details
Home Financials for this Owner
Home Financials are based on the most recent Mortgage that was taken out on this home.Similar Homes in Purcellville, VA
Home Values in the Area
Average Home Value in this Area
Purchase History
| Date | Type | Sale Price | Title Company |
|---|---|---|---|
| Warranty Deed | $939,000 | Old Republic National Title | |
| Deed | $666,910 | Stewart Title | |
| Deed | $624,220 | None Listed On Document | |
| Warranty Deed | $635,000 | Rgs Title Llc | |
| Warranty Deed | $603,000 | -- | |
| Special Warranty Deed | $652,492 | -- |
Mortgage History
| Date | Status | Loan Amount | Loan Type |
|---|---|---|---|
| Open | $895,500 | New Conventional | |
| Closed | $892,050 | New Conventional | |
| Previous Owner | $774,000 | No Value Available | |
| Previous Owner | $70,000 | Credit Line Revolving | |
| Previous Owner | $508,000 | New Conventional | |
| Previous Owner | $420,000 | New Conventional | |
| Previous Owner | $180,000 | New Conventional |
Property History
| Date | Event | Price | Change | Sq Ft Price |
|---|---|---|---|---|
| 07/13/2025 07/13/25 | Pending | -- | -- | -- |
| 07/10/2025 07/10/25 | For Sale | $999,900 | +6.5% | $267 / Sq Ft |
| 10/18/2023 10/18/23 | Sold | $939,000 | -2.1% | $251 / Sq Ft |
| 09/16/2023 09/16/23 | Pending | -- | -- | -- |
| 09/09/2023 09/09/23 | Price Changed | $959,000 | -1.1% | $256 / Sq Ft |
| 08/31/2023 08/31/23 | Price Changed | $970,000 | -1.5% | $259 / Sq Ft |
| 08/24/2023 08/24/23 | For Sale | $985,000 | +4.9% | $263 / Sq Ft |
| 08/12/2023 08/12/23 | Off Market | $939,000 | -- | -- |
| 07/12/2023 07/12/23 | For Sale | $985,000 | +14.5% | $263 / Sq Ft |
| 12/03/2021 12/03/21 | Sold | $860,000 | +3.6% | $230 / Sq Ft |
| 11/05/2021 11/05/21 | Pending | -- | -- | -- |
| 11/02/2021 11/02/21 | For Sale | $830,000 | +30.7% | $222 / Sq Ft |
| 06/20/2017 06/20/17 | Sold | $635,000 | -3.6% | $166 / Sq Ft |
| 05/09/2017 05/09/17 | Pending | -- | -- | -- |
| 05/04/2017 05/04/17 | For Sale | $659,000 | +9.3% | $172 / Sq Ft |
| 12/17/2013 12/17/13 | Sold | $603,000 | -4.3% | $157 / Sq Ft |
| 11/05/2013 11/05/13 | Pending | -- | -- | -- |
| 10/30/2013 10/30/13 | For Sale | $630,000 | -- | $164 / Sq Ft |
Tax History Compared to Growth
Tax History
| Year | Tax Paid | Tax Assessment Tax Assessment Total Assessment is a certain percentage of the fair market value that is determined by local assessors to be the total taxable value of land and additions on the property. | Land | Improvement |
|---|---|---|---|---|
| 2024 | $7,790 | $900,600 | $253,900 | $646,700 |
| 2023 | $7,768 | $887,820 | $183,900 | $703,920 |
| 2022 | $7,456 | $837,700 | $168,900 | $668,800 |
| 2021 | $6,536 | $666,910 | $138,900 | $528,010 |
| 2020 | $6,461 | $624,220 | $118,900 | $505,320 |
| 2019 | $5,955 | $569,900 | $118,900 | $451,000 |
| 2018 | $6,239 | $574,980 | $118,900 | $456,080 |
| 2017 | $6,363 | $565,580 | $118,900 | $446,680 |
| 2016 | $6,386 | $557,770 | $0 | $0 |
| 2015 | $6,572 | $460,160 | $0 | $460,160 |
| 2014 | $5,723 | $394,530 | $0 | $394,530 |
Agents Affiliated with this Home
-
Kyle Davis

Seller's Agent in 2025
Kyle Davis
RE/MAX
(703) 801-8460
46 Total Sales
-
Laure Cain

Seller's Agent in 2023
Laure Cain
Long & Foster
(540) 454-6183
24 Total Sales
-
Diana Geremia

Seller's Agent in 2021
Diana Geremia
Long & Foster
(703) 587-5403
111 Total Sales
-
Allison Patton

Buyer's Agent in 2021
Allison Patton
RE/MAX
(540) 535-5658
12 Total Sales
-
Jay Thomas

Seller's Agent in 2017
Jay Thomas
Keller Williams Realty
(571) 420-1073
14 Total Sales
-
Marci Welsh
M
Buyer's Agent in 2017
Marci Welsh
Long & Foster
(703) 906-5802
5 Total Sales
Map
Source: Bright MLS
MLS Number: 1000606103
APN: 490-39-9704
- 37677 Cooksville Rd
- 37400 Whitacre Ln
- 18302 Poplar Stand Place
- 821 Devonshire Cir
- 3 Springbury Dr
- 805 Valley Springs Dr
- 952 Devonshire Cir
- 717 Wooden Bridge Dr
- 961 Devonshire Cir
- 411 E A St
- 615 Kinvarra Place
- 17864 Morning Bird Place
- 330 S 15th St
- 17727 Silcott Springs Rd
- 625 E G St
- 36976 Walnut Park Ln
- 321 E E St
- 527 Rugby Ct
- 311 S Maple Ave
- 150 Amalfi Ct
