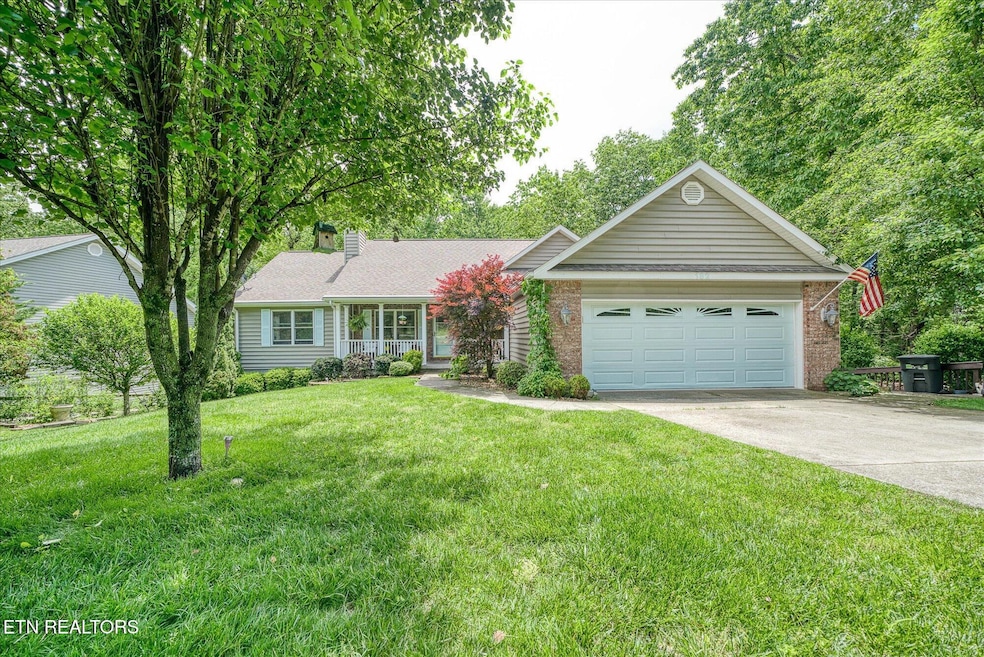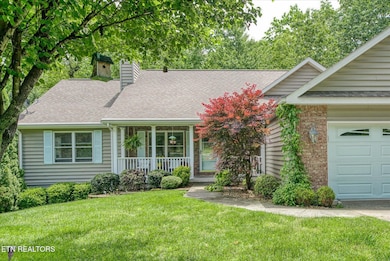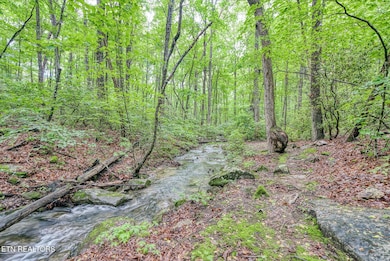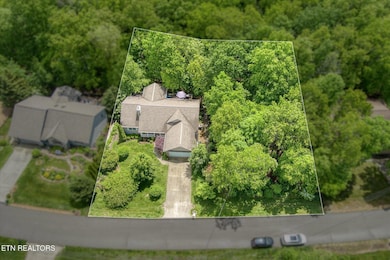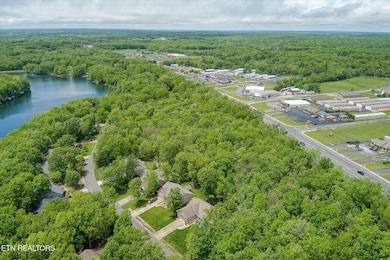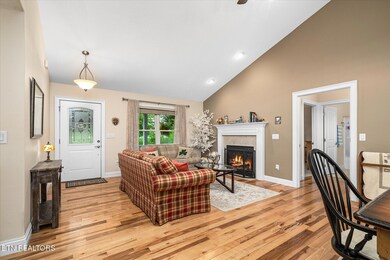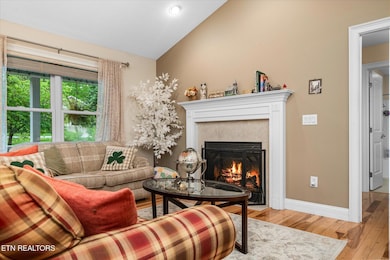
182 Canterbury Dr Crossville, TN 38558
Estimated payment $2,917/month
Highlights
- Boat Ramp
- View of Trees or Woods
- Community Lake
- Golf Course Community
- Landscaped Professionally
- Deck
About This Home
Seller is offering $5000 for the Fairfield Glade new member set-up Fee at closing as a concession to Buyer(s) for this:
**Beautiful Fairfield Glade Home on 2 Lots with Creek & Scenic Wooded Views**
Welcome to this stunning 3,040 sq. ft. residence built in 2008, perfectly situated in the desirable Fairfield Glade retirement community. This spacious home offers a blend of comfort, style, and functionality, all nestled on two generous lots totaling approximately 0.57 acres with a tranquil a wet weather creek flowing through the backyard and into Lake Canterbury.
**Property Highlights**
-Spacious & Elegant Interior
The open floor plan features a harmonious combination of hardwood, carpet, and tile flooring. The main living area is distinguished by a soaring 12.5 foot cathedral ceiling and a cozy natural gas fireplace, creating a warm and inviting atmosphere. Throughout the tile flooring, air vents are strategically aimed at the floor, providing efficient warmth on cooler days.
-Gourmet Kitchen & Living Space
The large, open-concept kitchen boasts stainless steel appliances, ample counter space, and cabinetry, seamlessly flowing into the adjoining dining and living areas. Ideal for entertaining guests or enjoying family gatherings.
-Luxurious Master Suite
The spacious master bedroom features a tray ceiling and a large walk-in closet. Sliding glass doors lead to one of two upper decks (12x24), perfect for morning coffee or evening relaxation. The master bath has been recently updated with a new walk-in shower, also featuring double vanity, and a jetted tub for added comfort.
- Additional Bedrooms & Bathrooms
The main level includes two guest bedrooms—one with direct access to a 12x24 private deck. A full bathroom for guest convenience. The split bedroom layout ensures privacy and comfort for family and visitors.
- Outdoor Living & Landscaping
A welcoming front covered porch provides a charming entrance with a beautifully landscaped yard. The backyard is surrounded by wooded views, and features a creek, offering a private, peaceful retreat. All back decks were recently stained in May 2025.
- Additional Spaces & Features
A small bright and quaint sunroom area enhances the home's livability, while the laundry/utility room connects conveniently to the spacious 26'8''x 23'3'' garage. The lower level with 9'.5'' ceilings offers a large game/family room with access to a covered back deck, a bedroom with a walk-in closet and a door to the private covered deck, a full bathroom with a step-in shower, and a sizable workshop/storage area.
-Exterior Enhancements
All back decking was freshly stained in May 2025. The roof is equipped with a Helmet Rain Gutter Protection System on all gutters, reducing maintenance and debris buildup. The home is also equipped with a Kohler whole-house generator for added security. Additionally, a yearly termite contract provides peace of mind.
-Community & Location
Enjoy the scenic beauty of wooded views and a creek in your backyard, perfect for wildlife watching or quiet reflection. Situated in Fairfield Glade, residents have access to 5 Champion golf courses, recreational facilities, walking trails, and 11 Lake with 2 Marinas.
Don't miss the opportunity to own this exceptional Fairfield Glade home—where comfort, nature, and convenience come together. Call today for your tour! #BringingYouHome
Home Details
Home Type
- Single Family
Est. Annual Taxes
- $1,093
Year Built
- Built in 2008
Lot Details
- 0.57 Acre Lot
- Lot Dimensions are 178x164x158x144
- Landscaped Professionally
- Level Lot
- Wooded Lot
HOA Fees
- $123 Monthly HOA Fees
Parking
- 2 Car Attached Garage
- Parking Available
- Garage Door Opener
Property Views
- Woods
- Forest
Home Design
- Traditional Architecture
- Brick Exterior Construction
- Frame Construction
- Vinyl Siding
Interior Spaces
- 3,040 Sq Ft Home
- Tray Ceiling
- Cathedral Ceiling
- Ceiling Fan
- Gas Log Fireplace
- Family Room
- Combination Dining and Living Room
- Bonus Room
- Workshop
- Sun or Florida Room
- Storage Room
- Fire and Smoke Detector
Kitchen
- Self-Cleaning Oven
- Range
- Microwave
- Dishwasher
- Disposal
Flooring
- Wood
- Carpet
- Tile
Bedrooms and Bathrooms
- 4 Bedrooms
- Primary Bedroom on Main
- Split Bedroom Floorplan
- Walk-In Closet
- 3 Full Bathrooms
- Walk-in Shower
Laundry
- Laundry Room
- Washer and Dryer Hookup
Finished Basement
- Walk-Out Basement
- Recreation or Family Area in Basement
Accessible Home Design
- Standby Generator
Outdoor Features
- Creek On Lot
- Balcony
- Deck
- Covered Patio or Porch
Schools
- Crab Orchard Elementary School
- Stone Memorial High School
Utilities
- Central Heating and Cooling System
- Heating System Uses Natural Gas
- Internet Available
Listing and Financial Details
- Assessor Parcel Number 076L G 037.00
- Tax Block 5
Community Details
Overview
- Association fees include trash, sewer, security, some amenities
- Canterbury Subdivision
- Mandatory home owners association
- Community Lake
Amenities
- Picnic Area
- Sauna
Recreation
- Boat Ramp
- Boat Dock
- Golf Course Community
- Tennis Courts
- Recreation Facilities
- Community Pool
- Putting Green
Security
- Security Service
Map
Home Values in the Area
Average Home Value in this Area
Tax History
| Year | Tax Paid | Tax Assessment Tax Assessment Total Assessment is a certain percentage of the fair market value that is determined by local assessors to be the total taxable value of land and additions on the property. | Land | Improvement |
|---|---|---|---|---|
| 2024 | -- | $96,325 | $7,500 | $88,825 |
| 2023 | $0 | $96,325 | $0 | $0 |
| 2022 | $1,093 | $96,325 | $7,500 | $88,825 |
| 2021 | $1,082 | $69,150 | $6,000 | $63,150 |
| 2020 | $1,082 | $69,150 | $6,000 | $63,150 |
| 2019 | $1,032 | $69,150 | $6,000 | $63,150 |
| 2018 | $1,032 | $65,950 | $6,000 | $59,950 |
| 2017 | $1,032 | $65,950 | $6,000 | $59,950 |
| 2016 | $1,072 | $70,200 | $6,000 | $64,200 |
| 2015 | $1,051 | $70,200 | $6,000 | $64,200 |
| 2014 | $1,006 | $67,203 | $0 | $0 |
Property History
| Date | Event | Price | Change | Sq Ft Price |
|---|---|---|---|---|
| 06/22/2025 06/22/25 | Price Changed | $499,900 | -6.5% | $164 / Sq Ft |
| 05/28/2025 05/28/25 | Price Changed | $534,898 | -1.8% | $176 / Sq Ft |
| 05/15/2025 05/15/25 | For Sale | $544,898 | +24.4% | $179 / Sq Ft |
| 02/02/2024 02/02/24 | Sold | $438,000 | -8.6% | $144 / Sq Ft |
| 01/05/2024 01/05/24 | Pending | -- | -- | -- |
| 08/12/2023 08/12/23 | For Sale | $479,000 | +152.1% | $158 / Sq Ft |
| 06/28/2013 06/28/13 | Sold | $190,000 | -- | $100 / Sq Ft |
Purchase History
| Date | Type | Sale Price | Title Company |
|---|---|---|---|
| Warranty Deed | $438,000 | None Listed On Document | |
| Warranty Deed | $190,000 | -- | |
| Warranty Deed | -- | -- | |
| Deed | $239,900 | -- | |
| Deed | -- | -- | |
| Deed | $9,000 | -- | |
| Deed | $10,000 | -- | |
| Deed | $10,000 | -- |
Mortgage History
| Date | Status | Loan Amount | Loan Type |
|---|---|---|---|
| Previous Owner | $182,000 | New Conventional | |
| Previous Owner | $187,000 | New Conventional | |
| Previous Owner | $21,190 | New Conventional | |
| Previous Owner | $152,000 | Commercial | |
| Previous Owner | $55,000 | Commercial | |
| Previous Owner | $10,000 | No Value Available | |
| Previous Owner | $10,000 | No Value Available |
Similar Homes in Crossville, TN
Source: East Tennessee REALTORS® MLS
MLS Number: 1301072
APN: 076L-G-037.00
- 175 Lakeside Dr
- 28 Overlook Terrace
- 22 Overlook Terrace
- 155 Canterbury Dr
- 145 Lakeside Dr
- 207 Overlook Ln
- 55 Loxley Ln
- 157 Overlook Cove
- 110 Trafalgar Dr
- 42 Overlook Cir
- 112 Overlook Cove
- 110 Golf Club Crossover
- 0 Woodgate Dr Unit 1271489
- 124 Canterbury Dr
- 97 Golf Club Crossover
- 459 Woodgate Dr
- 179 Anglewood Dr
- 112 Lakeside Dr
- 146 Shore Ln
- 142 Shore Ln
- 6 Lakeshore Ct Unit 97
- 30 Woodland Terrace
- 12 Snead Ct
- 104 Fairway Dr
- 43 Wilshire Heights Dr
- 22 Wilshire Heights Dr
- 163 Lakeshire Dr
- 40 Heather Ridge Cir
- 131 School Ave Unit 101
- 138 Sky View Meadow Dr
- 168 Sky View Meadow Dr
- 127 Sky View Meadow Dr
- 141 Sky View Meadow Dr
- 157 Sky View Meadow Dr
- 175 Sky View Meadow Dr
- 167 Sky View Meadow Dr
- 28 Jacobs Crossing Dr
- 155 White Creek Ct
- 178 High Rock Ct
- 220 Brown Dr W
