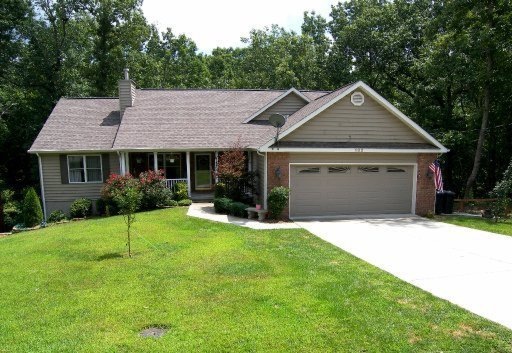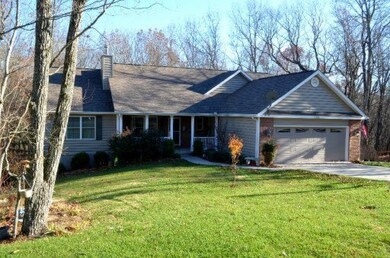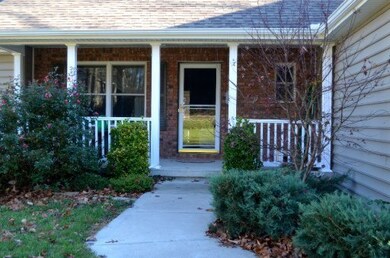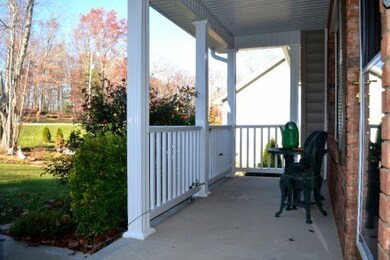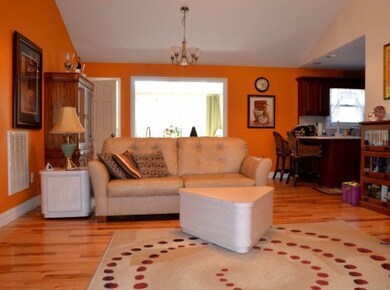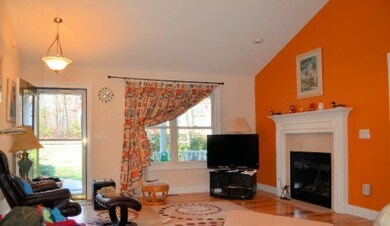
182 Canterbury Dr Crossville, TN 38558
Highlights
- Deck
- Wood Flooring
- Covered patio or porch
- Traditional Architecture
- 1 Fireplace
- Cul-De-Sac
About This Home
As of February 2024Like new, extremely nice Fairfield Glade Resort home, with finished basement area. The main level features open kitchen, 3 bedroom, 3 bath, great room w/f/p, sunroom. The lower level features bedroom, TV den and full bath. This home is perfect for the mother-in-law suite. The adjoining lot can be purchased separately. Priced to sell, below tax appraisal.
Last Agent to Sell the Property
Ken Purvis
Blue Beagle Properties Listed on: 08/30/2012
Last Buyer's Agent
Ken Purvis
Crye-Leike Brown Realty License #278224
Home Details
Home Type
- Single Family
Year Built
- Built in 2009
Lot Details
- Cul-De-Sac
HOA Fees
- $89 Monthly HOA Fees
Home Design
- Traditional Architecture
- Brick Exterior Construction
- Vinyl Siding
- Rough-In Plumbing
Interior Spaces
- 1,900 Sq Ft Home
- 1 Fireplace
- Vinyl Clad Windows
- Insulated Windows
- Family Room
- Living Room
- Dining Room
- Finished Basement
- Walk-Out Basement
- Fire and Smoke Detector
Kitchen
- Self-Cleaning Oven
- Microwave
- Dishwasher
Flooring
- Wood
- Carpet
- Tile
Bedrooms and Bathrooms
- 3 Bedrooms
- 3 Full Bathrooms
Parking
- Attached Garage
- Garage Door Opener
Outdoor Features
- Deck
- Covered patio or porch
Utilities
- Zoned Heating and Cooling System
- Heat Pump System
- Cable TV Available
Community Details
- Canterbury Subdivision
Listing and Financial Details
- Assessor Parcel Number 076L G 037.00
- Tax Block 5
Ownership History
Purchase Details
Home Financials for this Owner
Home Financials are based on the most recent Mortgage that was taken out on this home.Purchase Details
Home Financials for this Owner
Home Financials are based on the most recent Mortgage that was taken out on this home.Purchase Details
Purchase Details
Purchase Details
Purchase Details
Purchase Details
Home Financials for this Owner
Home Financials are based on the most recent Mortgage that was taken out on this home.Purchase Details
Home Financials for this Owner
Home Financials are based on the most recent Mortgage that was taken out on this home.Similar Homes in Crossville, TN
Home Values in the Area
Average Home Value in this Area
Purchase History
| Date | Type | Sale Price | Title Company |
|---|---|---|---|
| Warranty Deed | $438,000 | None Listed On Document | |
| Warranty Deed | $190,000 | -- | |
| Warranty Deed | -- | -- | |
| Deed | $239,900 | -- | |
| Deed | -- | -- | |
| Deed | $9,000 | -- | |
| Deed | $10,000 | -- | |
| Deed | $10,000 | -- |
Mortgage History
| Date | Status | Loan Amount | Loan Type |
|---|---|---|---|
| Previous Owner | $182,000 | New Conventional | |
| Previous Owner | $187,000 | New Conventional | |
| Previous Owner | $21,190 | New Conventional | |
| Previous Owner | $152,000 | Commercial | |
| Previous Owner | $55,000 | Commercial | |
| Previous Owner | $10,000 | No Value Available | |
| Previous Owner | $10,000 | No Value Available |
Property History
| Date | Event | Price | Change | Sq Ft Price |
|---|---|---|---|---|
| 06/22/2025 06/22/25 | Price Changed | $499,900 | -6.5% | $164 / Sq Ft |
| 05/28/2025 05/28/25 | Price Changed | $534,898 | -1.8% | $176 / Sq Ft |
| 05/15/2025 05/15/25 | For Sale | $544,898 | +24.4% | $179 / Sq Ft |
| 02/02/2024 02/02/24 | Sold | $438,000 | -3.5% | $144 / Sq Ft |
| 01/05/2024 01/05/24 | Pending | -- | -- | -- |
| 12/15/2023 12/15/23 | For Sale | $454,000 | 0.0% | $149 / Sq Ft |
| 12/10/2023 12/10/23 | Pending | -- | -- | -- |
| 12/04/2023 12/04/23 | Price Changed | $454,000 | -1.7% | $149 / Sq Ft |
| 11/30/2023 11/30/23 | For Sale | $462,000 | 0.0% | $152 / Sq Ft |
| 10/10/2023 10/10/23 | Pending | -- | -- | -- |
| 09/10/2023 09/10/23 | Price Changed | $462,000 | -3.5% | $152 / Sq Ft |
| 09/04/2023 09/04/23 | For Sale | $479,000 | 0.0% | $158 / Sq Ft |
| 08/23/2023 08/23/23 | Pending | -- | -- | -- |
| 08/19/2023 08/19/23 | For Sale | $479,000 | +152.1% | $158 / Sq Ft |
| 06/28/2013 06/28/13 | Sold | $190,000 | -- | $100 / Sq Ft |
Tax History Compared to Growth
Tax History
| Year | Tax Paid | Tax Assessment Tax Assessment Total Assessment is a certain percentage of the fair market value that is determined by local assessors to be the total taxable value of land and additions on the property. | Land | Improvement |
|---|---|---|---|---|
| 2024 | -- | $96,325 | $7,500 | $88,825 |
| 2023 | $0 | $96,325 | $0 | $0 |
| 2022 | $1,093 | $96,325 | $7,500 | $88,825 |
| 2021 | $1,082 | $69,150 | $6,000 | $63,150 |
| 2020 | $1,082 | $69,150 | $6,000 | $63,150 |
| 2019 | $1,032 | $69,150 | $6,000 | $63,150 |
| 2018 | $1,032 | $65,950 | $6,000 | $59,950 |
| 2017 | $1,032 | $65,950 | $6,000 | $59,950 |
| 2016 | $1,072 | $70,200 | $6,000 | $64,200 |
| 2015 | $1,051 | $70,200 | $6,000 | $64,200 |
| 2014 | $1,006 | $67,203 | $0 | $0 |
Agents Affiliated with this Home
-
Lisa Harris
L
Seller's Agent in 2025
Lisa Harris
Highlands Elite Real Estate
(931) 337-2699
88 Total Sales
-
Theron McClellan

Seller's Agent in 2024
Theron McClellan
Better Homes and Garden Real Estate Gwin Realty
(724) 462-1784
213 Total Sales
-
N
Buyer's Agent in 2024
Non Member Non Member
Non-Member Office
-
K
Seller's Agent in 2013
Ken Purvis
Blue Beagle Properties
-
M
Buyer's Agent in 2013
Michael Marmaras
Coldwell Banker Hamilton
Map
Source: East Tennessee REALTORS® MLS
MLS Number: 814612
APN: 076L-G-037.00
- 175 Lakeside Dr
- 28 Overlook Terrace
- 22 Overlook Terrace
- 145 Lakeside Dr
- 207 Overlook Ln
- 55 Loxley Ln
- 134 Lakeside Dr
- 157 Overlook Cove
- 21 Woodgate Ln Unit 101
- 21 Woodgate Ln
- 43 Loxley Ln
- 123 Overlook Cove
- 110 Trafalgar Dr
- 112 Overlook Cove
- 110 Golf Club Crossover
- 0 Woodgate Dr Unit 1271489
- 124 Canterbury Dr
- 97 Golf Club Crossover
- 459 Woodgate Dr
- 141 Shore Ln
