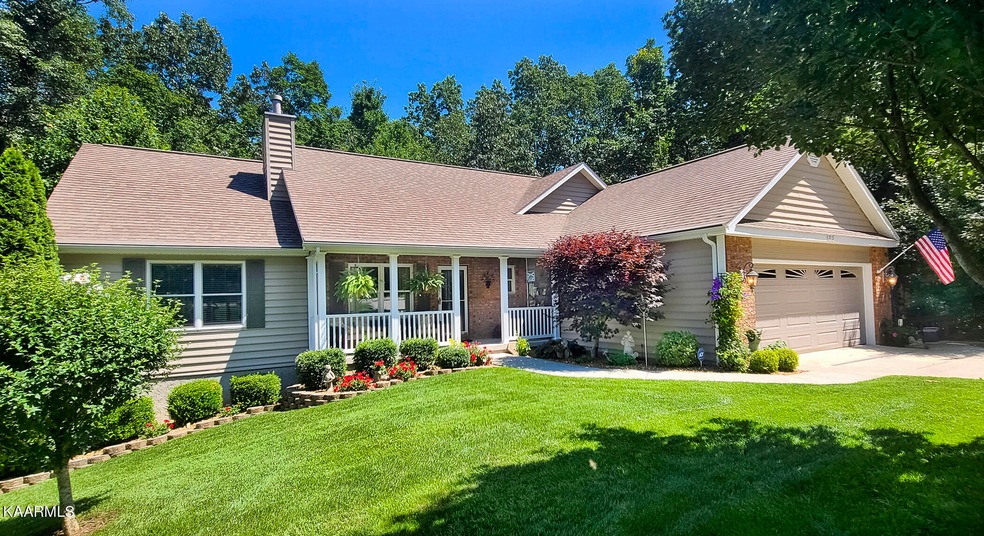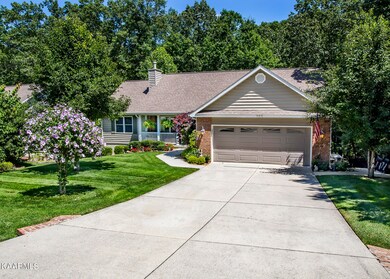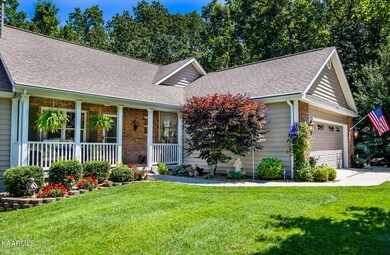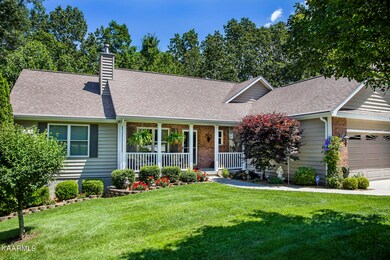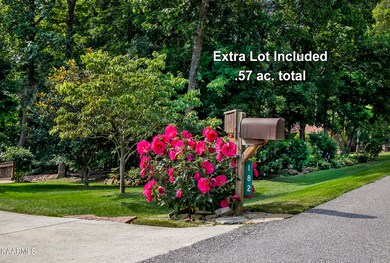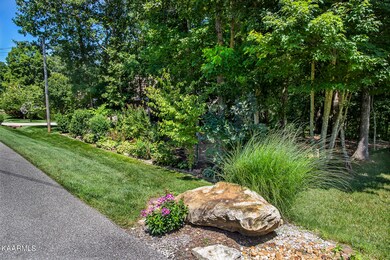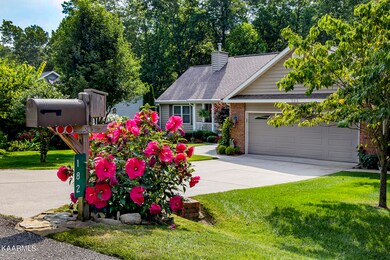
182 Canterbury Dr Crossville, TN 38558
Highlights
- Boat Dock
- View of Trees or Woods
- Community Lake
- Golf Course Community
- Landscaped Professionally
- Deck
About This Home
As of February 2024BEAUTIFULLY LANDSCAPED WELL MAINTAINED HOME!
This 4 bedroom 3 bath-3,040 Sq Ft. - (1,956 Sq Ft. Main Level & 1,084 Sq Ft. Lower Level)- home sits on a very private over sized .57 acre lot in the Beautiful Resort Community of Fairfield Glade in Crossville TN.
This roomy Split bedroom floor plan home features a 27.5'x 15' Living room/Dining room with a 12.5' cathedral ceiling & natural gas fireplace. Hardwood floors adorn the main sections of the home. The 10.5' x 11.5' kitchen is equipped with stainless steel appliances, solid surface countertops, tile floor & a ample sized pantry. The 19'x14' Master bedroom features a trey ceiling, 10'9''x 5'4''walk-in closet. Tile flooring in the 13'4''x 9'9'' bathroom along with double sink, comfort height vanity, step-in shower & a jetted tub. Master bedroom also has a sliding door to 1 of the 2 upper decks. (12'x 24') with tree-house views out into the private wooded back yard. The main floor also features 2 guest rooms (12'x 12'7''). The back guest room also has a door to a private 12'x 14' upper deck. The main level entrance from the 26'8''D x 23'3''W garage comes through the laundry/utility room. A small sun-room & interior stairs to the lower level completes the main floor living area. The Lower level starts with 9.5' ceilings throughout. Rooms include a 13.5'x 39' Game-room/Family-room, a 13.5'x 14.5' 4th. bedroom with a door to a private 12'x 14'covered deck, a large walk-in closet & a 6'x 13.5' full bath with step-in shower. The Game-room/Family-room also has a door to another large covered rear deck. All 4 back decks offer peaceful views of the naturalized wooded back yard. (ALL 4 DECKS & OUTDOOR STAIRS RECEIVED 2+ COATS OF NEW STAIN IN OCTOBER 2023) Enjoy the relaxing sounds of the wet weather stream that feeds lake Canterbury, located just beyond your backyard. Back inside the lower level you will find a extra 13.5'x 60' Storage/Workshop area that is not included as part of the 3.040 total Sq Ft. living space. The HVAC gas heat & AC were both replaced in 2015. A KOHLER whole house natural gas back-up generator was added in 2016. Gutter Helmet rain gutter protection system has been installed on all the rain gutters. Call for your private tour Today!
Last Agent to Sell the Property
Better Homes and Garden Real Estate Gwin Realty License #341925 Listed on: 08/13/2023

Last Buyer's Agent
Non Member Non Member
Non-Member Office
Home Details
Home Type
- Single Family
Year Built
- Built in 2008
Lot Details
- 0.57 Acre Lot
- Lot Dimensions are 178x164x158x144
- Landscaped Professionally
- Private Lot
- Lot Has A Rolling Slope
- Wooded Lot
Parking
- 2 Car Attached Garage
- Parking Available
- Garage Door Opener
Property Views
- Woods
- Forest
Home Design
- Traditional Architecture
- Brick Exterior Construction
- Vinyl Siding
Interior Spaces
- 3,040 Sq Ft Home
- Tray Ceiling
- Cathedral Ceiling
- Ceiling Fan
- Gas Log Fireplace
- Family Room
- Combination Dining and Living Room
- Bonus Room
- Workshop
- Storage Room
- Fire and Smoke Detector
Kitchen
- Self-Cleaning Oven
- Microwave
- Dishwasher
- Disposal
Flooring
- Wood
- Carpet
- Tile
Bedrooms and Bathrooms
- 4 Bedrooms
- Primary Bedroom on Main
- Split Bedroom Floorplan
- Walk-In Closet
- 3 Full Bathrooms
- Walk-in Shower
Laundry
- Laundry Room
- Washer and Dryer Hookup
Finished Basement
- Walk-Out Basement
- Recreation or Family Area in Basement
Accessible Home Design
- Standby Generator
Outdoor Features
- Balcony
- Deck
- Covered patio or porch
Utilities
- Zoned Heating and Cooling System
- Heating System Uses Natural Gas
- Power Generator
- Internet Available
Listing and Financial Details
- Property Available on 8/19/23
- Assessor Parcel Number 076L G 037.00
- Tax Block 5
Community Details
Overview
- Association fees include trash, sewer, security, some amenities
- Canterbury Subdivision
- Property has a Home Owners Association
- Community Lake
Recreation
- Boat Dock
- Golf Course Community
- Tennis Courts
- Recreation Facilities
- Community Pool
- Putting Green
Additional Features
- Sauna
- Security Service
Ownership History
Purchase Details
Home Financials for this Owner
Home Financials are based on the most recent Mortgage that was taken out on this home.Purchase Details
Home Financials for this Owner
Home Financials are based on the most recent Mortgage that was taken out on this home.Purchase Details
Purchase Details
Purchase Details
Purchase Details
Purchase Details
Home Financials for this Owner
Home Financials are based on the most recent Mortgage that was taken out on this home.Purchase Details
Home Financials for this Owner
Home Financials are based on the most recent Mortgage that was taken out on this home.Similar Homes in Crossville, TN
Home Values in the Area
Average Home Value in this Area
Purchase History
| Date | Type | Sale Price | Title Company |
|---|---|---|---|
| Warranty Deed | $438,000 | None Listed On Document | |
| Warranty Deed | $190,000 | -- | |
| Warranty Deed | -- | -- | |
| Deed | $239,900 | -- | |
| Deed | -- | -- | |
| Deed | $9,000 | -- | |
| Deed | $10,000 | -- | |
| Deed | $10,000 | -- |
Mortgage History
| Date | Status | Loan Amount | Loan Type |
|---|---|---|---|
| Previous Owner | $182,000 | New Conventional | |
| Previous Owner | $187,000 | New Conventional | |
| Previous Owner | $21,190 | New Conventional | |
| Previous Owner | $152,000 | Commercial | |
| Previous Owner | $55,000 | Commercial | |
| Previous Owner | $10,000 | No Value Available | |
| Previous Owner | $10,000 | No Value Available |
Property History
| Date | Event | Price | Change | Sq Ft Price |
|---|---|---|---|---|
| 06/22/2025 06/22/25 | Price Changed | $499,900 | -6.5% | $164 / Sq Ft |
| 05/28/2025 05/28/25 | Price Changed | $534,898 | -1.8% | $176 / Sq Ft |
| 05/15/2025 05/15/25 | For Sale | $544,898 | +24.4% | $179 / Sq Ft |
| 02/02/2024 02/02/24 | Sold | $438,000 | -3.5% | $144 / Sq Ft |
| 01/05/2024 01/05/24 | Pending | -- | -- | -- |
| 12/15/2023 12/15/23 | For Sale | $454,000 | 0.0% | $149 / Sq Ft |
| 12/10/2023 12/10/23 | Pending | -- | -- | -- |
| 12/04/2023 12/04/23 | Price Changed | $454,000 | -1.7% | $149 / Sq Ft |
| 11/30/2023 11/30/23 | For Sale | $462,000 | 0.0% | $152 / Sq Ft |
| 10/10/2023 10/10/23 | Pending | -- | -- | -- |
| 09/10/2023 09/10/23 | Price Changed | $462,000 | -3.5% | $152 / Sq Ft |
| 09/04/2023 09/04/23 | For Sale | $479,000 | 0.0% | $158 / Sq Ft |
| 08/23/2023 08/23/23 | Pending | -- | -- | -- |
| 08/19/2023 08/19/23 | For Sale | $479,000 | +152.1% | $158 / Sq Ft |
| 06/28/2013 06/28/13 | Sold | $190,000 | -- | $100 / Sq Ft |
Tax History Compared to Growth
Tax History
| Year | Tax Paid | Tax Assessment Tax Assessment Total Assessment is a certain percentage of the fair market value that is determined by local assessors to be the total taxable value of land and additions on the property. | Land | Improvement |
|---|---|---|---|---|
| 2024 | -- | $96,325 | $7,500 | $88,825 |
| 2023 | $0 | $96,325 | $0 | $0 |
| 2022 | $1,093 | $96,325 | $7,500 | $88,825 |
| 2021 | $1,082 | $69,150 | $6,000 | $63,150 |
| 2020 | $1,082 | $69,150 | $6,000 | $63,150 |
| 2019 | $1,032 | $69,150 | $6,000 | $63,150 |
| 2018 | $1,032 | $65,950 | $6,000 | $59,950 |
| 2017 | $1,032 | $65,950 | $6,000 | $59,950 |
| 2016 | $1,072 | $70,200 | $6,000 | $64,200 |
| 2015 | $1,051 | $70,200 | $6,000 | $64,200 |
| 2014 | $1,006 | $67,203 | $0 | $0 |
Agents Affiliated with this Home
-
Lisa Harris
L
Seller's Agent in 2025
Lisa Harris
Highlands Elite Real Estate
(931) 337-2699
88 Total Sales
-
Theron McClellan

Seller's Agent in 2024
Theron McClellan
Better Homes and Garden Real Estate Gwin Realty
(724) 462-1784
213 Total Sales
-
N
Buyer's Agent in 2024
Non Member Non Member
Non-Member Office
-
K
Seller's Agent in 2013
Ken Purvis
Blue Beagle Properties
-
M
Buyer's Agent in 2013
Michael Marmaras
Coldwell Banker Hamilton
Map
Source: East Tennessee REALTORS® MLS
MLS Number: 1236396
APN: 076L-G-037.00
- 175 Lakeside Dr
- 28 Overlook Terrace
- 22 Overlook Terrace
- 145 Lakeside Dr
- 207 Overlook Ln
- 55 Loxley Ln
- 134 Lakeside Dr
- 157 Overlook Cove
- 21 Woodgate Ln Unit 101
- 21 Woodgate Ln
- 43 Loxley Ln
- 123 Overlook Cove
- 110 Trafalgar Dr
- 112 Overlook Cove
- 110 Golf Club Crossover
- 0 Woodgate Dr Unit 1271489
- 124 Canterbury Dr
- 97 Golf Club Crossover
- 459 Woodgate Dr
- 141 Shore Ln
