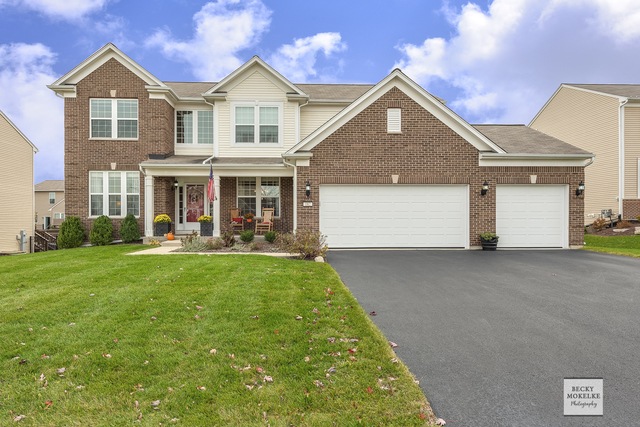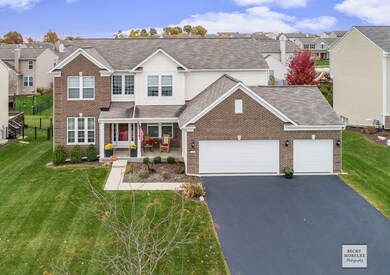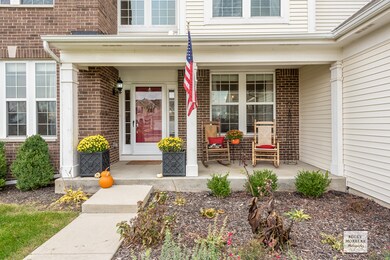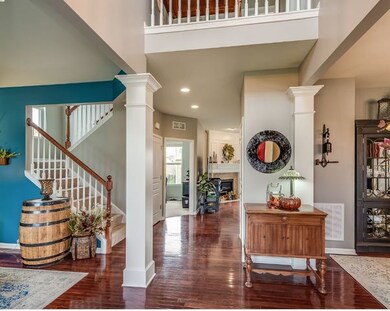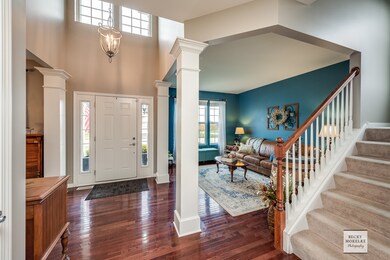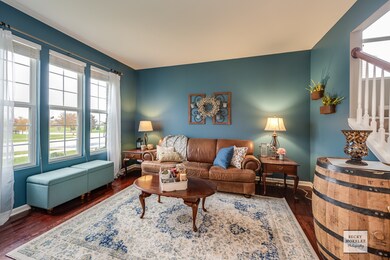
182 Chapin Way Oswego, IL 60543
North Oswego NeighborhoodHighlights
- Landscaped Professionally
- Deck
- Vaulted Ceiling
- Oswego East High School Rated A-
- Property is near a park
- Traditional Architecture
About This Home
As of December 2018Absolutely stunning, newer Prescott Mill home boasts a brick front w/3 car garage. The Open Foyer warmly welcomes you to upgraded hardwood flooring that flows into LR, Formal DR, Kitchen, & FR. Fireplace has gas logs w/white mantel and quartz surround. 1st flr office. Updated Kitchen w/soft close white cabinetry, SS app., Quartz counters, Butler Pantry, & Brand New LG Dishwasher! Freshly painted throughout w/neutral hues & new lighting fixtures. Spacious 2nd floor MSTR BR has vaulted ceilings & double WIC'S. MSTR Ensuite & Hall Bath upgraded w/granite counters, square sinks, nickel faucets, & Birch cabinets. Full, Unfinished Bsmnt. w/Sump Pump Batt. Back Up is waiting for your Plans! Interior Lot w/fenced backyard, wood deck, & stamped concrete patio is perfect for family gatherings! Brand new Insulated Haas Garage Doors with Liftmaster Smart Tech phone app. New Hi Eff. gray SS Washer & Dryer. Pond, Park, & Walking Paths in Sub. Oswego East HS, access to RT 30 & 34, dining, & shopping.
Home Details
Home Type
- Single Family
Est. Annual Taxes
- $10,805
Year Built
- 2011
Lot Details
- Fenced Yard
- Landscaped Professionally
HOA Fees
- $34 per month
Parking
- Attached Garage
- Garage Transmitter
- Garage Door Opener
- Driveway
- Garage Is Owned
Home Design
- Traditional Architecture
- Brick Exterior Construction
- Slab Foundation
- Asphalt Shingled Roof
- Vinyl Siding
Interior Spaces
- Vaulted Ceiling
- Attached Fireplace Door
- Gas Log Fireplace
- Breakfast Room
- Den
- Wood Flooring
Kitchen
- Breakfast Bar
- Oven or Range
- Dishwasher
- Stainless Steel Appliances
- Disposal
Bedrooms and Bathrooms
- Primary Bathroom is a Full Bathroom
- Dual Sinks
- Whirlpool Bathtub
Laundry
- Laundry on main level
- Dryer
- Washer
Unfinished Basement
- Basement Fills Entire Space Under The House
- Rough-In Basement Bathroom
Outdoor Features
- Deck
- Patio
- Porch
Utilities
- Forced Air Heating and Cooling System
- Heating System Uses Gas
Additional Features
- North or South Exposure
- Property is near a park
Listing and Financial Details
- Homeowner Tax Exemptions
Ownership History
Purchase Details
Home Financials for this Owner
Home Financials are based on the most recent Mortgage that was taken out on this home.Purchase Details
Home Financials for this Owner
Home Financials are based on the most recent Mortgage that was taken out on this home.Purchase Details
Home Financials for this Owner
Home Financials are based on the most recent Mortgage that was taken out on this home.Purchase Details
Home Financials for this Owner
Home Financials are based on the most recent Mortgage that was taken out on this home.Map
Similar Homes in Oswego, IL
Home Values in the Area
Average Home Value in this Area
Purchase History
| Date | Type | Sale Price | Title Company |
|---|---|---|---|
| Warranty Deed | $346,000 | Near North National Title | |
| Warranty Deed | $322,000 | Attorneys Title Guaranty Fun | |
| Warranty Deed | $316,000 | Chicago Title Ins Co | |
| Special Warranty Deed | $316,000 | None Available |
Mortgage History
| Date | Status | Loan Amount | Loan Type |
|---|---|---|---|
| Open | $264,000 | New Conventional | |
| Closed | $275,000 | New Conventional | |
| Closed | $276,800 | Adjustable Rate Mortgage/ARM | |
| Previous Owner | $286,200 | Adjustable Rate Mortgage/ARM | |
| Previous Owner | $310,276 | FHA | |
| Previous Owner | $307,555 | FHA |
Property History
| Date | Event | Price | Change | Sq Ft Price |
|---|---|---|---|---|
| 11/15/2024 11/15/24 | Rented | $3,600 | +5.9% | -- |
| 10/18/2024 10/18/24 | For Rent | $3,400 | 0.0% | -- |
| 12/10/2018 12/10/18 | Sold | $346,000 | -2.5% | $122 / Sq Ft |
| 11/07/2018 11/07/18 | Pending | -- | -- | -- |
| 10/31/2018 10/31/18 | For Sale | $354,900 | +12.3% | $125 / Sq Ft |
| 04/01/2016 04/01/16 | Sold | $316,000 | -2.7% | $113 / Sq Ft |
| 02/20/2016 02/20/16 | Pending | -- | -- | -- |
| 02/05/2016 02/05/16 | For Sale | $324,900 | 0.0% | $117 / Sq Ft |
| 02/02/2016 02/02/16 | Pending | -- | -- | -- |
| 01/27/2016 01/27/16 | Price Changed | $324,900 | -1.5% | $117 / Sq Ft |
| 01/06/2016 01/06/16 | For Sale | $329,900 | -- | $118 / Sq Ft |
Tax History
| Year | Tax Paid | Tax Assessment Tax Assessment Total Assessment is a certain percentage of the fair market value that is determined by local assessors to be the total taxable value of land and additions on the property. | Land | Improvement |
|---|---|---|---|---|
| 2023 | $10,805 | $138,223 | $23,793 | $114,430 |
| 2022 | $10,805 | $125,657 | $21,630 | $104,027 |
| 2021 | $10,744 | $120,824 | $20,798 | $100,026 |
| 2020 | $10,411 | $116,177 | $19,998 | $96,179 |
| 2019 | $9,853 | $108,643 | $19,998 | $88,645 |
| 2018 | $10,613 | $111,671 | $26,928 | $84,743 |
| 2017 | $10,664 | $110,021 | $26,530 | $83,491 |
| 2016 | $10,486 | $106,816 | $25,757 | $81,059 |
| 2015 | $10,235 | $99,828 | $24,072 | $75,756 |
| 2014 | -- | $95,988 | $23,146 | $72,842 |
| 2013 | -- | $96,958 | $23,380 | $73,578 |
Source: Midwest Real Estate Data (MRED)
MLS Number: MRD10126874
APN: 03-12-353-018
- 235 Foster Dr
- 412 Baker Ct
- 405 Valentine Way Unit 4533
- 241 Devoe Dr Unit 4331
- 347 Devoe Dr
- 139 Henderson St
- 142 Henderson St
- 134 Henderson St
- 144 Henderson St
- 146 Henderson St
- 138 Henderson St
- 106 Henderson St
- 130 Henderson St
- 136 Henderson St
- 118 Henderson St
- 120 Henderson St
- 324 Danforth Dr
- 128 Henderson St
- 335 Danforth Dr
- 333 Danforth Dr
