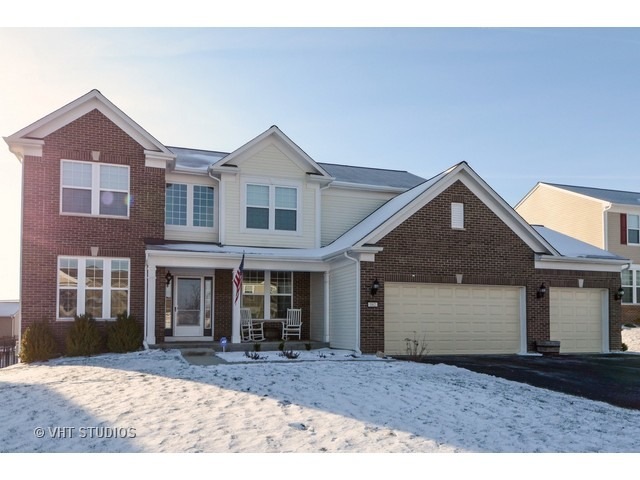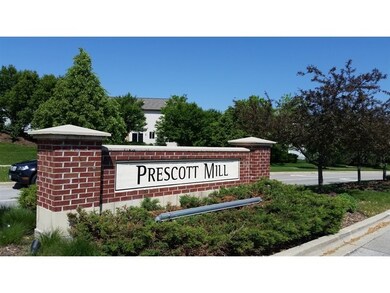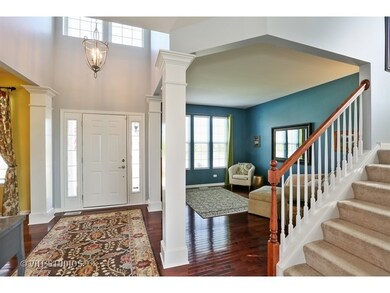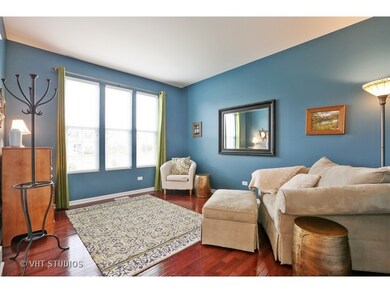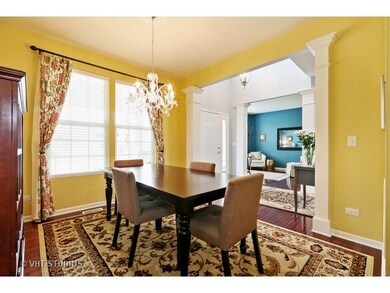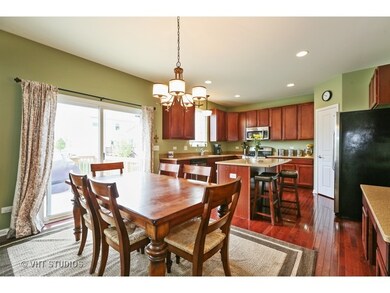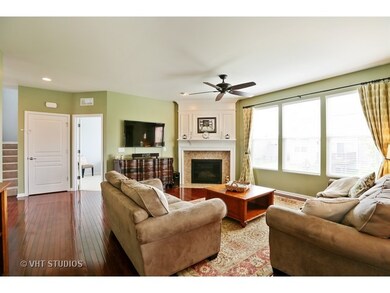
182 Chapin Way Oswego, IL 60543
North Oswego NeighborhoodHighlights
- Landscaped Professionally
- Deck
- Double Shower
- Oswego East High School Rated A-
- Property is near a park
- Vaulted Ceiling
About This Home
As of December 2018Pristine Prescott Mill Home! With so many upgrades!Convenient to Naperville,easy access to highway, Oswego Dist 308 Schools! Quality Hardwood Flooring LR,DR,Kitchen,half bath!Two Story Entry! Formal Living & Dining!Large Kitchen with 42 Inch Birch Stained Cherry Cabinetry Stainless Appliances, Island with Breakfast Bar, Planning Desk Quartz Counter Tops, & Large Walk-in Pantry & Butlers Area!! Large Fenced Yard with Stamped Concrete Patio & Deck & 3 Car Garage!! Great size Bedrooms ! First Floor Den! Huge Master Suite with Master Bath with Dual Vanity, Whirlpool Tub & Dual Closets! WOW 10+ Close to Aces of Prairie & Walking Trails! 9 Foot Ceilings on First Floor awesome open design!! Upgraded Recessed Lighting on First Floor!! Rough In for full Bath in Full Basement! Fabulous Home!!! With awesome neighbors! per the seller! Don't wait to see this AMAZING HOME!! 10+
Last Buyer's Agent
@properties Christie's International Real Estate License #475163856

Home Details
Home Type
- Single Family
Est. Annual Taxes
- $10,805
Year Built
- 2011
Lot Details
- Fenced Yard
- Landscaped Professionally
HOA Fees
- $33 per month
Parking
- Attached Garage
- Garage Transmitter
- Garage Door Opener
- Driveway
- Garage Is Owned
Home Design
- Traditional Architecture
- Brick Exterior Construction
- Slab Foundation
- Asphalt Shingled Roof
- Vinyl Siding
Interior Spaces
- Vaulted Ceiling
- Attached Fireplace Door
- Gas Log Fireplace
- Breakfast Room
- Den
- Wood Flooring
- Laundry on main level
Kitchen
- Breakfast Bar
- Walk-In Pantry
- Oven or Range
- Microwave
- Dishwasher
- Stainless Steel Appliances
- Kitchen Island
- Disposal
Bedrooms and Bathrooms
- Main Floor Bedroom
- Primary Bathroom is a Full Bathroom
- Dual Sinks
- Whirlpool Bathtub
- Double Shower
- Separate Shower
Unfinished Basement
- Basement Fills Entire Space Under The House
- Rough-In Basement Bathroom
Outdoor Features
- Deck
- Patio
- Porch
Utilities
- Forced Air Heating and Cooling System
- Heating System Uses Gas
Additional Features
- North or South Exposure
- Property is near a park
Listing and Financial Details
- Homeowner Tax Exemptions
Ownership History
Purchase Details
Home Financials for this Owner
Home Financials are based on the most recent Mortgage that was taken out on this home.Purchase Details
Home Financials for this Owner
Home Financials are based on the most recent Mortgage that was taken out on this home.Purchase Details
Home Financials for this Owner
Home Financials are based on the most recent Mortgage that was taken out on this home.Purchase Details
Home Financials for this Owner
Home Financials are based on the most recent Mortgage that was taken out on this home.Map
Similar Homes in Oswego, IL
Home Values in the Area
Average Home Value in this Area
Purchase History
| Date | Type | Sale Price | Title Company |
|---|---|---|---|
| Warranty Deed | $346,000 | Near North National Title | |
| Warranty Deed | $322,000 | Attorneys Title Guaranty Fun | |
| Warranty Deed | $316,000 | Chicago Title Ins Co | |
| Special Warranty Deed | $316,000 | None Available |
Mortgage History
| Date | Status | Loan Amount | Loan Type |
|---|---|---|---|
| Open | $264,000 | New Conventional | |
| Closed | $275,000 | New Conventional | |
| Closed | $276,800 | Adjustable Rate Mortgage/ARM | |
| Previous Owner | $286,200 | Adjustable Rate Mortgage/ARM | |
| Previous Owner | $310,276 | FHA | |
| Previous Owner | $307,555 | FHA |
Property History
| Date | Event | Price | Change | Sq Ft Price |
|---|---|---|---|---|
| 11/15/2024 11/15/24 | Rented | $3,600 | +5.9% | -- |
| 10/18/2024 10/18/24 | For Rent | $3,400 | 0.0% | -- |
| 12/10/2018 12/10/18 | Sold | $346,000 | -2.5% | $122 / Sq Ft |
| 11/07/2018 11/07/18 | Pending | -- | -- | -- |
| 10/31/2018 10/31/18 | For Sale | $354,900 | +12.3% | $125 / Sq Ft |
| 04/01/2016 04/01/16 | Sold | $316,000 | -2.7% | $113 / Sq Ft |
| 02/20/2016 02/20/16 | Pending | -- | -- | -- |
| 02/05/2016 02/05/16 | For Sale | $324,900 | 0.0% | $117 / Sq Ft |
| 02/02/2016 02/02/16 | Pending | -- | -- | -- |
| 01/27/2016 01/27/16 | Price Changed | $324,900 | -1.5% | $117 / Sq Ft |
| 01/06/2016 01/06/16 | For Sale | $329,900 | -- | $118 / Sq Ft |
Tax History
| Year | Tax Paid | Tax Assessment Tax Assessment Total Assessment is a certain percentage of the fair market value that is determined by local assessors to be the total taxable value of land and additions on the property. | Land | Improvement |
|---|---|---|---|---|
| 2023 | $10,805 | $138,223 | $23,793 | $114,430 |
| 2022 | $10,805 | $125,657 | $21,630 | $104,027 |
| 2021 | $10,744 | $120,824 | $20,798 | $100,026 |
| 2020 | $10,411 | $116,177 | $19,998 | $96,179 |
| 2019 | $9,853 | $108,643 | $19,998 | $88,645 |
| 2018 | $10,613 | $111,671 | $26,928 | $84,743 |
| 2017 | $10,664 | $110,021 | $26,530 | $83,491 |
| 2016 | $10,486 | $106,816 | $25,757 | $81,059 |
| 2015 | $10,235 | $99,828 | $24,072 | $75,756 |
| 2014 | -- | $95,988 | $23,146 | $72,842 |
| 2013 | -- | $96,958 | $23,380 | $73,578 |
Source: Midwest Real Estate Data (MRED)
MLS Number: MRD09111471
APN: 03-12-353-018
- 235 Foster Dr
- 412 Baker Ct
- 405 Valentine Way Unit 4533
- 241 Devoe Dr Unit 4331
- 347 Devoe Dr
- 139 Henderson St
- 142 Henderson St
- 134 Henderson St
- 144 Henderson St
- 146 Henderson St
- 138 Henderson St
- 106 Henderson St
- 130 Henderson St
- 136 Henderson St
- 118 Henderson St
- 120 Henderson St
- 324 Danforth Dr
- 128 Henderson St
- 335 Danforth Dr
- 333 Danforth Dr
