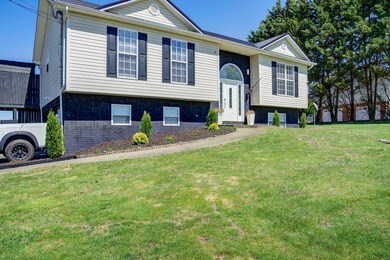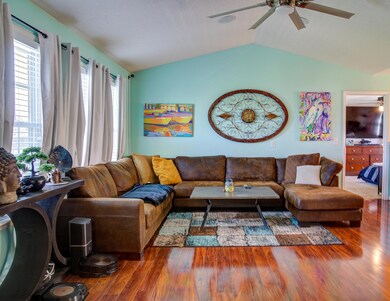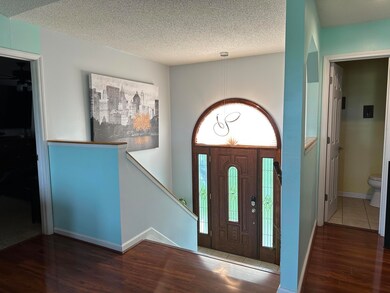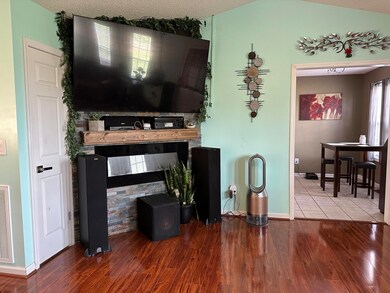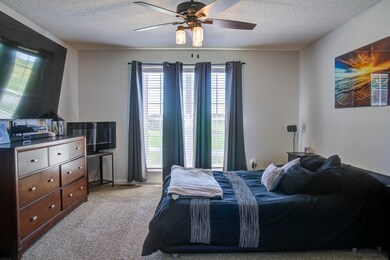
182 Collins Ln Limestone, TN 37681
Highlights
- Mountain View
- Outdoor Fireplace
- No HOA
- Deck
- Granite Countertops
- Covered Patio or Porch
About This Home
As of September 2023Welcome to your dream retreat in Limestone, Tennessee! This stunning property boasts 3 bedrooms, 2.5 bathrooms with over 1,800 sqft of living space, nestled on over a .5-acre lot. The seller has spared no expense with multiple upgrades, including the heat pump, tankless water heater, whole house pex plumbing, ceiling fans, cabinet hardware, toilets, vanities, granite countertops, tile backsplash, etc. The crown jewel of the updates is the master bathroom, which offers a luxurious space you just won't find in any other home at this price. The highlight of the room is a large tile shower, which boasts a spa-like feel with its sleek design and ample space. The shower is equipped with rainfall showerheads and multiple body sprays, allowing you to indulge in a refreshing and invigorating shower experience. A second, brand new tile shower was just installed in the lower-level bathroom as well. Outside, the expansive yard offers plenty of space for outdoor activities, while the covered deck, garden tub pool and commercial grade firepit offer the perfect setting for enjoying your morning coffee or hosting summer barbecues. Don't miss out on the opportunity to make this property your forever home!
Last Agent to Sell the Property
Greater Impact Realty Jonesborough License #332025 Listed on: 04/14/2023
Home Details
Home Type
- Single Family
Est. Annual Taxes
- $1,167
Year Built
- Built in 2002 | Remodeled
Lot Details
- 0.56 Acre Lot
- Lot Dimensions are 110' x 222'
- Back Yard Fenced
- Level Lot
- Property is in good condition
- Property is zoned A-1
Parking
- 2 Car Attached Garage
- Driveway
Home Design
- Split Foyer
- Brick Exterior Construction
- Block Foundation
- Metal Roof
- Vinyl Siding
Interior Spaces
- 1-Story Property
- Double Pane Windows
- Insulated Windows
- Living Room with Fireplace
- Mountain Views
- Finished Basement
- Partial Basement
Kitchen
- Gas Range
- Microwave
- Dishwasher
- Granite Countertops
Flooring
- Carpet
- Laminate
- Tile
Bedrooms and Bathrooms
- 3 Bedrooms
Outdoor Features
- Deck
- Covered Patio or Porch
- Outdoor Fireplace
- Shed
Schools
- Grandview Elementary And Middle School
- Daniel Boone High School
Utilities
- Cooling Available
- Heating System Uses Propane
- Heat Pump System
- Septic Tank
Community Details
- No Home Owners Association
- Bowmantown Subdivision
- FHA/VA Approved Complex
Listing and Financial Details
- Assessor Parcel Number 064l A 027.00
Ownership History
Purchase Details
Home Financials for this Owner
Home Financials are based on the most recent Mortgage that was taken out on this home.Purchase Details
Home Financials for this Owner
Home Financials are based on the most recent Mortgage that was taken out on this home.Purchase Details
Home Financials for this Owner
Home Financials are based on the most recent Mortgage that was taken out on this home.Purchase Details
Purchase Details
Purchase Details
Home Financials for this Owner
Home Financials are based on the most recent Mortgage that was taken out on this home.Similar Homes in Limestone, TN
Home Values in the Area
Average Home Value in this Area
Purchase History
| Date | Type | Sale Price | Title Company |
|---|---|---|---|
| Warranty Deed | $339,000 | Reliable Title & Escrow | |
| Warranty Deed | $172,000 | Reliable T&E Llc | |
| Warranty Deed | $155,000 | -- | |
| Deed | $137,500 | -- | |
| Deed | $104,000 | -- | |
| Deed | $12,000 | -- |
Mortgage History
| Date | Status | Loan Amount | Loan Type |
|---|---|---|---|
| Open | $271,200 | New Conventional | |
| Previous Owner | $173,909 | VA | |
| Previous Owner | $172,000 | VA | |
| Previous Owner | $84,000 | No Value Available |
Property History
| Date | Event | Price | Change | Sq Ft Price |
|---|---|---|---|---|
| 09/08/2023 09/08/23 | Sold | $339,000 | -9.6% | $184 / Sq Ft |
| 07/04/2023 07/04/23 | Pending | -- | -- | -- |
| 04/14/2023 04/14/23 | For Sale | $375,000 | +118.0% | $204 / Sq Ft |
| 06/02/2020 06/02/20 | Sold | $172,000 | 0.0% | $76 / Sq Ft |
| 04/02/2020 04/02/20 | Pending | -- | -- | -- |
| 04/01/2020 04/01/20 | For Sale | $172,000 | +11.0% | $76 / Sq Ft |
| 08/11/2015 08/11/15 | Sold | $155,000 | -3.1% | $89 / Sq Ft |
| 08/05/2015 08/05/15 | Pending | -- | -- | -- |
| 04/23/2015 04/23/15 | For Sale | $159,900 | -- | $92 / Sq Ft |
Tax History Compared to Growth
Tax History
| Year | Tax Paid | Tax Assessment Tax Assessment Total Assessment is a certain percentage of the fair market value that is determined by local assessors to be the total taxable value of land and additions on the property. | Land | Improvement |
|---|---|---|---|---|
| 2024 | $1,167 | $68,225 | $8,750 | $59,475 |
| 2022 | $812 | $37,775 | $8,075 | $29,700 |
| 2021 | $812 | $37,775 | $8,075 | $29,700 |
| 2020 | $812 | $37,775 | $8,075 | $29,700 |
| 2019 | $791 | $37,775 | $8,075 | $29,700 |
| 2018 | $791 | $33,250 | $5,650 | $27,600 |
| 2017 | $791 | $33,250 | $5,650 | $27,600 |
| 2016 | $791 | $33,250 | $5,650 | $27,600 |
| 2015 | $658 | $33,250 | $5,650 | $27,600 |
| 2014 | $658 | $33,250 | $5,650 | $27,600 |
Agents Affiliated with this Home
-
Shad Freck
S
Seller's Agent in 2023
Shad Freck
Greater Impact Realty Jonesborough
(423) 631-1716
68 Total Sales
-
Stephanie Morr
S
Seller Co-Listing Agent in 2023
Stephanie Morr
Greater Impact Realty Jonesborough
(423) 429-5214
20 Total Sales
-
Leah McMahan
L
Buyer's Agent in 2023
Leah McMahan
Crossroads Realty
(830) 928-1896
471 Total Sales
-
Jim Griffin

Buyer's Agent in 2023
Jim Griffin
LPT Realty - Griffin Home Group
(423) 482-0743
981 Total Sales
-
R
Buyer's Agent in 2023
Rick Gray
Berkshire Hathaway HomeServices Realty Center
-
Sherry Ludecker

Seller's Agent in 2020
Sherry Ludecker
KW Johnson City
(423) 742-5757
251 Total Sales
Map
Source: Tennessee/Virginia Regional MLS
MLS Number: 9950537
APN: 064L-A-027.00
- 5 Pinehurst Ct
- 115 Butterfly Ct
- 2146 Buttercup Ln
- 1216 Bowmantown Rd
- 1212 Bowmantown Rd
- 1938 Clear Springs Rd
- TBD Old Stage Rd
- 1290 Clear Springs Rd
- 695 Opie Arnold Rd
- TBD Cannon Rd
- 305 Chandler Rd
- 152 Culver Rd
- 303 C D Williams Rd
- 0 Highway 11e
- 2040 Happy Valley Rd
- 4520 Clear Springs Rd
- 500 Milburnton Rd
- Lot 9 Clear Springs Rd
- LOT 8 Clear Springs Rd
- LOT 7 Clear Springs Rd

