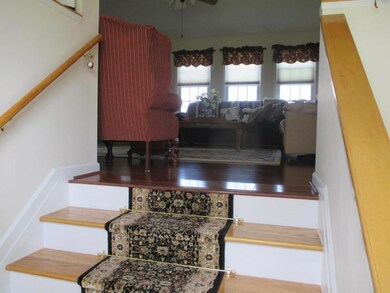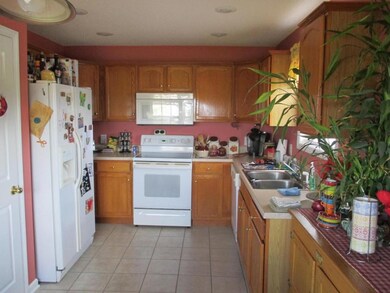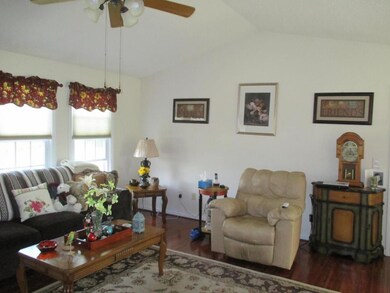
182 Collins Ln Limestone, TN 37681
Highlights
- Above Ground Pool
- Deck
- Rear Porch
- Mountain View
- Wood Flooring
- 2 Car Attached Garage
About This Home
As of September 2023Lovely and unique Split Foyer in a private country setting that you must see to appreciate. Entering the home you will be pleased with the extra wide steps leading to the main living area. Home features 3 bedrooms (Master and 2nd bedroom on main level), 2.5 baths, Living Room, nice kitchen with pantry and lots of cabinetry, large master suite with whirlpool tub and walk-in shower. A nice den and bedroom offer privacy in the partially finished basement. Pergo, tile and carpet flooring. Outdoors you will enjoy the mature landscaping, garden area, deck overlooking the 24' above-ground pool, gorgeous mountain views, surrounded by pasture land and a quaint 16'x12' cottage-style storage building. Buyers to verify all information.
Last Agent to Sell the Property
A Team Real Estate Professionals License #294081 Listed on: 04/24/2015
Home Details
Home Type
- Single Family
Est. Annual Taxes
- $1,167
Year Built
- Built in 2002
Lot Details
- 0.56 Acre Lot
- Lot Dimensions are 110 x 225
- Landscaped
- Level Lot
- Property is in good condition
- Property is zoned RS
Parking
- 2 Car Attached Garage
Home Design
- Split Foyer
- Brick Exterior Construction
- Composition Roof
- Vinyl Siding
Interior Spaces
- Window Treatments
- Entrance Foyer
- Mountain Views
- Partially Finished Basement
Kitchen
- Eat-In Kitchen
- Range
- Microwave
- Dishwasher
- Laminate Countertops
Flooring
- Wood
- Carpet
- Laminate
Bedrooms and Bathrooms
- 3 Bedrooms
Laundry
- Laundry Room
- Dryer
- Washer
Outdoor Features
- Above Ground Pool
- Deck
- Patio
- Shed
- Outbuilding
- Rear Porch
Schools
- Sulphur Springs Elementary And Middle School
- Daniel Boone High School
Utilities
- Central Heating and Cooling System
- Heat Pump System
- Septic Tank
Community Details
- Property has a Home Owners Association
- FHA/VA Approved Complex
Listing and Financial Details
- Assessor Parcel Number 064L A 027.00
Ownership History
Purchase Details
Home Financials for this Owner
Home Financials are based on the most recent Mortgage that was taken out on this home.Purchase Details
Home Financials for this Owner
Home Financials are based on the most recent Mortgage that was taken out on this home.Purchase Details
Home Financials for this Owner
Home Financials are based on the most recent Mortgage that was taken out on this home.Purchase Details
Purchase Details
Purchase Details
Home Financials for this Owner
Home Financials are based on the most recent Mortgage that was taken out on this home.Similar Home in Limestone, TN
Home Values in the Area
Average Home Value in this Area
Purchase History
| Date | Type | Sale Price | Title Company |
|---|---|---|---|
| Warranty Deed | $339,000 | Reliable Title & Escrow | |
| Warranty Deed | $172,000 | Reliable T&E Llc | |
| Warranty Deed | $155,000 | -- | |
| Deed | $137,500 | -- | |
| Deed | $104,000 | -- | |
| Deed | $12,000 | -- |
Mortgage History
| Date | Status | Loan Amount | Loan Type |
|---|---|---|---|
| Open | $271,200 | New Conventional | |
| Previous Owner | $173,909 | VA | |
| Previous Owner | $172,000 | VA | |
| Previous Owner | $84,000 | No Value Available |
Property History
| Date | Event | Price | Change | Sq Ft Price |
|---|---|---|---|---|
| 09/08/2023 09/08/23 | Sold | $339,000 | -9.6% | $184 / Sq Ft |
| 07/04/2023 07/04/23 | Pending | -- | -- | -- |
| 04/14/2023 04/14/23 | For Sale | $375,000 | +118.0% | $204 / Sq Ft |
| 06/02/2020 06/02/20 | Sold | $172,000 | 0.0% | $76 / Sq Ft |
| 04/02/2020 04/02/20 | Pending | -- | -- | -- |
| 04/01/2020 04/01/20 | For Sale | $172,000 | +11.0% | $76 / Sq Ft |
| 08/11/2015 08/11/15 | Sold | $155,000 | -3.1% | $89 / Sq Ft |
| 08/05/2015 08/05/15 | Pending | -- | -- | -- |
| 04/23/2015 04/23/15 | For Sale | $159,900 | -- | $92 / Sq Ft |
Tax History Compared to Growth
Tax History
| Year | Tax Paid | Tax Assessment Tax Assessment Total Assessment is a certain percentage of the fair market value that is determined by local assessors to be the total taxable value of land and additions on the property. | Land | Improvement |
|---|---|---|---|---|
| 2024 | $1,167 | $68,225 | $8,750 | $59,475 |
| 2022 | $812 | $37,775 | $8,075 | $29,700 |
| 2021 | $812 | $37,775 | $8,075 | $29,700 |
| 2020 | $812 | $37,775 | $8,075 | $29,700 |
| 2019 | $791 | $37,775 | $8,075 | $29,700 |
| 2018 | $791 | $33,250 | $5,650 | $27,600 |
| 2017 | $791 | $33,250 | $5,650 | $27,600 |
| 2016 | $791 | $33,250 | $5,650 | $27,600 |
| 2015 | $658 | $33,250 | $5,650 | $27,600 |
| 2014 | $658 | $33,250 | $5,650 | $27,600 |
Agents Affiliated with this Home
-
Shad Freck
S
Seller's Agent in 2023
Shad Freck
Greater Impact Realty Jonesborough
(423) 631-1716
65 Total Sales
-
Stephanie Morr
S
Seller Co-Listing Agent in 2023
Stephanie Morr
Greater Impact Realty Jonesborough
(423) 429-5214
20 Total Sales
-
Leah Edmondson
L
Buyer's Agent in 2023
Leah Edmondson
Crossroads Realty
(830) 928-1896
481 Total Sales
-
Jim Griffin

Buyer's Agent in 2023
Jim Griffin
LPT Realty - Griffin Home Group
(423) 482-0743
956 Total Sales
-
R
Buyer's Agent in 2023
Rick Gray
Berkshire Hathaway HomeServices Realty Center
-
Sherry Ludecker

Seller's Agent in 2020
Sherry Ludecker
KW Johnson City
(423) 742-5757
271 Total Sales
Map
Source: Tennessee/Virginia Regional MLS
MLS Number: 361319
APN: 064L-A-027.00






