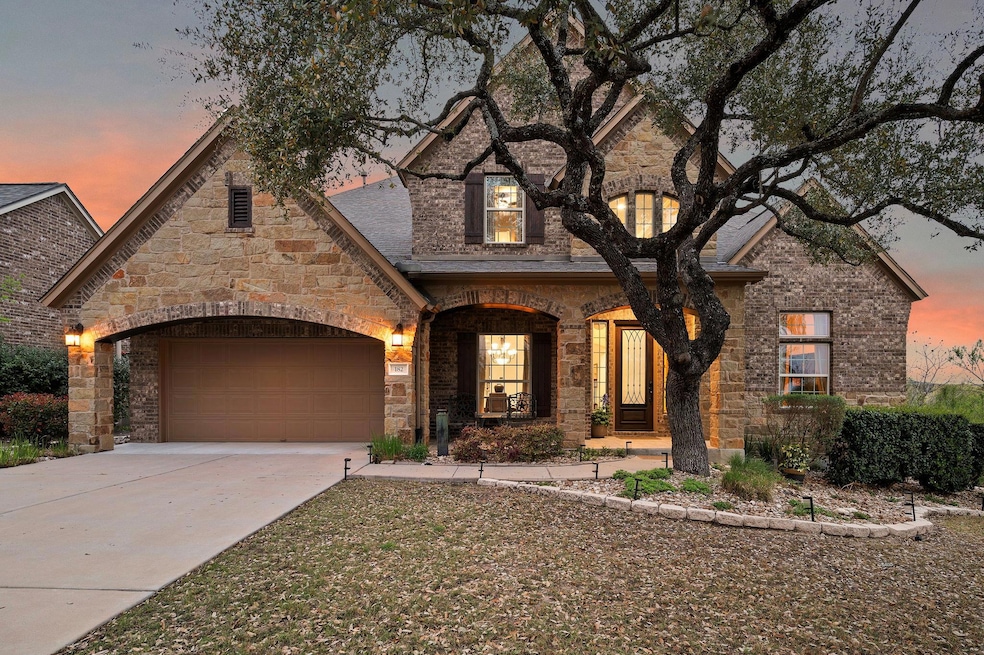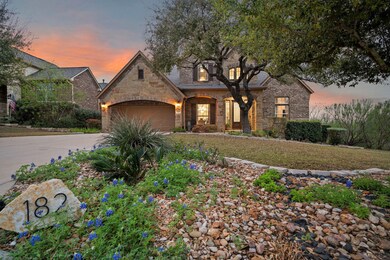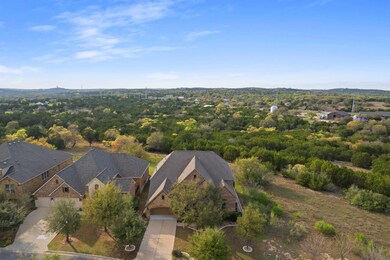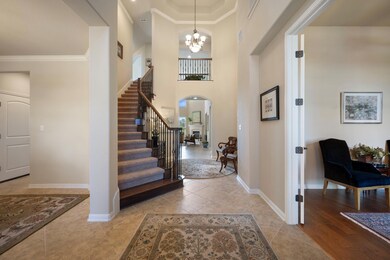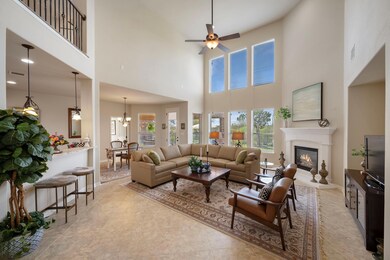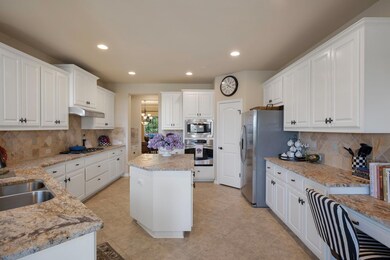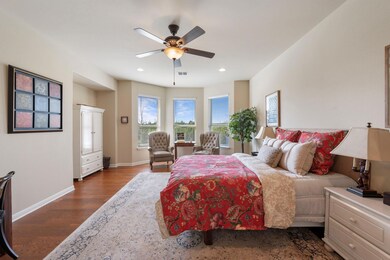
182 Emma Loop Austin, TX 78737
Estimated payment $6,377/month
Highlights
- Home Theater
- View of Trees or Woods
- Clubhouse
- Sycamore Springs Elementary School Rated A
- Mature Trees
- Wood Flooring
About This Home
This expansive two-story home offers 4 bedrooms, 3.5 baths, a dedicated office downstairs, plus a family/game room and media room upstairs, creating the perfect balance of comfort and entertainment. Nestled against a serene greenbelt with no back neighbors and an open lot on one side, enjoy privacy and picturesque sunsets from the back porch. The open-concept design features spacious living areas, ideal for both family gatherings and hosting guests. The well-appointed kitchen boasts abundant storage with ample cabinetry, a walk-in pantry, and a butler’s pantry for added convenience. The primary suite is a true retreat with a spa-like bath and an oversized walk-in closet. Upstairs, a media room and game room provide endless possibilities for relaxation and fun. The three additional bedrooms and two bathrooms upstairs ensure plenty of room for everyone. An oversized 3 car tandem garage plus a long driveway provide ample parking. Located in a welcoming community with wonderful neighbors, this home offers easy access to Austin and nearby Hill Country attractions. A rare opportunity to own a beautifully designed home in a prime location—schedule your showing today!
Listing Agent
Gregory James
Redfin Corporation Brokerage Phone: (512) 710-0156 License #0659281 Listed on: 04/01/2025

Home Details
Home Type
- Single Family
Est. Annual Taxes
- $12,504
Year Built
- Built in 2013
Lot Details
- 10,411 Sq Ft Lot
- Southeast Facing Home
- Security Fence
- Wrought Iron Fence
- Landscaped
- Native Plants
- Rain Sensor Irrigation System
- Mature Trees
- Wooded Lot
- Dense Growth Of Small Trees
- Front Yard
HOA Fees
- $79 Monthly HOA Fees
Parking
- 3 Car Attached Garage
- Front Facing Garage
- Tandem Parking
- Single Garage Door
- Garage Door Opener
Property Views
- Woods
- Park or Greenbelt
Home Design
- Brick Exterior Construction
- Slab Foundation
- Frame Construction
- Composition Roof
- Concrete Siding
- HardiePlank Type
- Radiant Barrier
- Stone Veneer
Interior Spaces
- 3,743 Sq Ft Home
- 2-Story Property
- Wired For Sound
- Crown Molding
- Tray Ceiling
- High Ceiling
- Ceiling Fan
- Recessed Lighting
- Gas Log Fireplace
- Double Pane Windows
- Shutters
- Drapes & Rods
- Blinds
- Bay Window
- Window Screens
- Family Room with Fireplace
- Multiple Living Areas
- Dining Room
- Home Theater
- Home Office
- Loft
Kitchen
- Breakfast Area or Nook
- Open to Family Room
- Breakfast Bar
- Built-In Convection Oven
- Electric Oven
- Gas Cooktop
- Range Hood
- Microwave
- Dishwasher
- Stainless Steel Appliances
- ENERGY STAR Qualified Appliances
- Kitchen Island
- Granite Countertops
- Disposal
Flooring
- Wood
- Carpet
- Tile
Bedrooms and Bathrooms
- 4 Bedrooms | 1 Primary Bedroom on Main
- Walk-In Closet
- Double Vanity
- Soaking Tub
- Walk-in Shower
Laundry
- Dryer
- Washer
Home Security
- Prewired Security
- Smart Thermostat
- Carbon Monoxide Detectors
- Fire and Smoke Detector
Eco-Friendly Details
- ENERGY STAR Qualified Equipment
Outdoor Features
- Covered patio or porch
- Exterior Lighting
- Rain Gutters
Schools
- Cypress Springs Elementary School
- Sycamore Springs Middle School
- Dripping Springs High School
Utilities
- Central Heating and Cooling System
- Natural Gas Connected
- Municipal Utilities District for Water and Sewer
- ENERGY STAR Qualified Water Heater
- High Speed Internet
Listing and Financial Details
- Assessor Parcel Number 182EMMALOOP
Community Details
Overview
- Association fees include common area maintenance, insurance, landscaping, ground maintenance, maintenance structure
- Reunion Ranch Association
- Built by Taylor Morrison
- Reunion Ranch Subdivision
Amenities
- Community Barbecue Grill
- Common Area
- Clubhouse
- Community Mailbox
Recreation
- Community Playground
- Community Pool
- Trails
Map
Home Values in the Area
Average Home Value in this Area
Tax History
| Year | Tax Paid | Tax Assessment Tax Assessment Total Assessment is a certain percentage of the fair market value that is determined by local assessors to be the total taxable value of land and additions on the property. | Land | Improvement |
|---|---|---|---|---|
| 2024 | $12,504 | $808,316 | $209,570 | $651,940 |
| 2023 | $15,681 | $734,833 | $209,570 | $823,670 |
| 2022 | $15,970 | $668,030 | $177,600 | $770,950 |
| 2021 | $16,676 | $607,300 | $87,000 | $520,300 |
| 2020 | $14,980 | $577,560 | $87,000 | $490,560 |
| 2019 | $15,911 | $541,700 | $66,000 | $475,700 |
| 2018 | $15,591 | $528,750 | $66,000 | $462,750 |
| 2017 | $14,695 | $495,690 | $55,000 | $440,690 |
| 2016 | $15,168 | $511,640 | $55,000 | $456,640 |
| 2015 | $13,535 | $486,730 | $55,000 | $431,730 |
Property History
| Date | Event | Price | Change | Sq Ft Price |
|---|---|---|---|---|
| 06/01/2025 06/01/25 | Price Changed | $949,000 | -0.1% | $254 / Sq Ft |
| 04/01/2025 04/01/25 | For Sale | $950,000 | +78.6% | $254 / Sq Ft |
| 07/31/2013 07/31/13 | Sold | -- | -- | -- |
| 05/12/2013 05/12/13 | Pending | -- | -- | -- |
| 05/08/2013 05/08/13 | Price Changed | $532,043 | 0.0% | $145 / Sq Ft |
| 05/08/2013 05/08/13 | For Sale | $532,043 | +1.9% | $145 / Sq Ft |
| 05/01/2013 05/01/13 | Pending | -- | -- | -- |
| 04/02/2013 04/02/13 | Price Changed | $521,905 | +1.0% | $142 / Sq Ft |
| 03/11/2013 03/11/13 | For Sale | $516,904 | -- | $140 / Sq Ft |
Purchase History
| Date | Type | Sale Price | Title Company |
|---|---|---|---|
| Vendors Lien | -- | None Available | |
| Deed | -- | -- |
Mortgage History
| Date | Status | Loan Amount | Loan Type |
|---|---|---|---|
| Open | $245,000 | New Conventional |
Similar Homes in Austin, TX
Source: Unlock MLS (Austin Board of REALTORS®)
MLS Number: 8372088
APN: R117923
- 906 Texas Trail
- 6802 Rio Bravo Ln
- (8105) (Lot 35B) Bear Creek Dr
- 14717 Crosscreek
- 598 Jacksdaw Dr
- 156 Mary Elise Way
- (8105) (Lot 36B) Bear Creek Dr
- 13309 Estate Cir
- 150 Patience Cove
- 2656 Reunion Blvd
- 229 Tiffanie Way
- 13308 View Ridge Ct
- 2565 Reunion Blvd
- 2541 Reunion Blvd
- 14415 Echo Bluff
- 165 Eclipse Dr
- 271 Eclipse Dr
- 120 Clement Dr
- 501 Delayne Dr
- 8440 N Madrone Trail
- 6802 Rio Bravo Ln
- 2851 Reunion Blvd
- 147 Epoch Dr
- 1034 Jacksdaw Dr
- 7124 Calpe Dr
- 13700 Madrone Mountain Way
- 12612 Javea Dr
- 12624 Ondara Dr
- 14425 Evergreen Cove
- 12624 Cricoli Dr
- 10107 Signal Hill Rd
- 6716 Vitruvius Dr
- 6316 Bernia Dr
- 15400 Fm 1826
- 126 Little Stream Cove
- 10518 Signal Hill Rd
- 11616 Cherisse Dr
- 11608 Cherisse Dr
- 163 Honey Locust Ct
- 655 Sad Willow Pass
