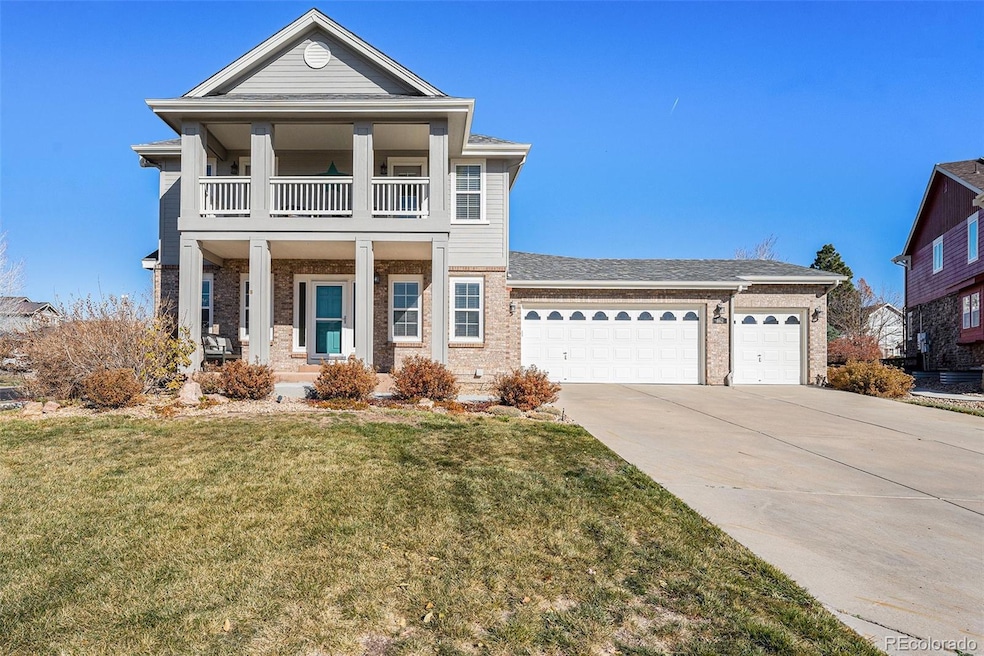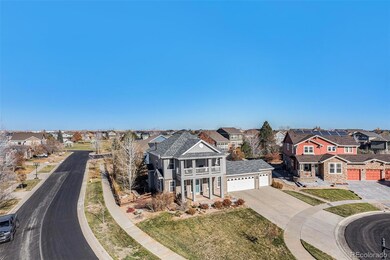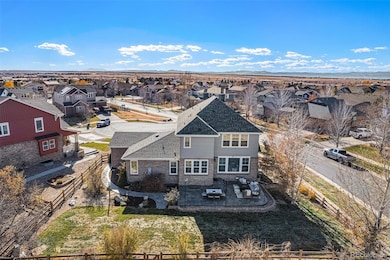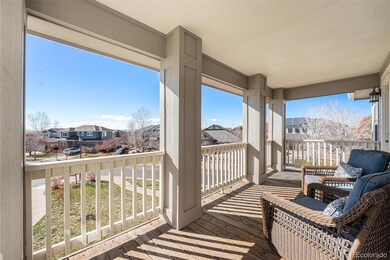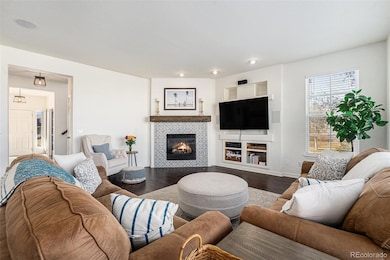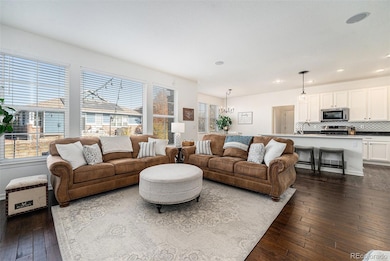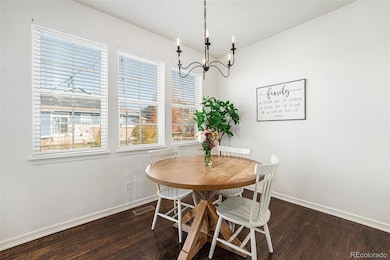182 N de Gaulle St Aurora, CO 80018
Estimated payment $4,054/month
Highlights
- Primary Bedroom Suite
- Open Floorplan
- Deck
- Mariners Elementary School Rated A
- Clubhouse
- Vaulted Ceiling
About This Home
Welcome to this stunning home perfectly situated on an expansive corner lot in a peaceful cul-de-sac. An inviting open floor plan, abundant natural light, and thoughtful updates make this home truly move-in ready. The main floor features a warm and welcoming great room with a gas fireplace accented by brand-new custom tile, mantle, and surround sound speakers. The spacious kitchen is an entertainer’s dream, offering stainless steel appliances, a gas range, granite countertops, a large island upgraded with new quartz, a custom tile backsplash, breakfast nook, walk-in pantry, and a convenient butler’s pantry connecting to the formal dining room. An office with French doors, a half bath, and a main-floor laundry room complete this level. Upstairs, the private primary suite impresses with vaulted ceilings, a luxurious 5-piece ensuite, and a generous walk-in closet. Three additional bedrooms provide ample space; two enjoy direct access to a charming, covered balcony perfect for enjoying a quiet morning coffee. A spacious full bathroom with double sinks serves the upper level. The full basement includes a finished fifth bedroom with its own 3⁄4-bath ensuite ideal for guests or multigenerational living along with abundant storage. A large, partially finished family/bonus room offers the opportunity to customize the space to your needs. Recent improvements include new flooring, newer paint, lighting, new main-level doors, an impact-resistant roof (2025), and newer furnace and A/C (2022). The rare 4-car garage is a major highlight, featuring a tandem 4th bay with a workbench. Enjoy the professionally landscaped yard, a brand-new stamped concrete patio perfect for entertaining, a welcoming covered front porch, and an oversized driveway. This peaceful, beautifully maintained home offers space, comfort, and exceptional value and is truly move-in ready and ready to enjoy.
Listing Agent
Madison & Company Properties Brokerage Email: ryan@r-d-group.com,303-435-2817 License #40042272 Listed on: 11/21/2025

Home Details
Home Type
- Single Family
Est. Annual Taxes
- $5,554
Year Built
- Built in 2004 | Remodeled
Lot Details
- 10,454 Sq Ft Lot
- Cul-De-Sac
- Property is Fully Fenced
- Landscaped
- Corner Lot
- Level Lot
- Front and Back Yard Sprinklers
HOA Fees
- $52 Monthly HOA Fees
Parking
- 4 Car Attached Garage
- Dry Walled Garage
- Tandem Parking
Home Design
- Traditional Architecture
- Brick Exterior Construction
- Frame Construction
- Composition Roof
- Wood Siding
Interior Spaces
- 2-Story Property
- Open Floorplan
- Vaulted Ceiling
- Gas Fireplace
- Double Pane Windows
- Entrance Foyer
- Great Room with Fireplace
- Dining Room
- Home Office
- Bonus Room
- Utility Room
- Laundry Room
Kitchen
- Breakfast Area or Nook
- Walk-In Pantry
- Oven
- Range
- Dishwasher
- Kitchen Island
- Granite Countertops
- Quartz Countertops
- Disposal
Flooring
- Wood
- Carpet
- Laminate
- Tile
Bedrooms and Bathrooms
- 5 Bedrooms
- Primary Bedroom Suite
- Walk-In Closet
Basement
- Basement Fills Entire Space Under The House
- 1 Bedroom in Basement
Home Security
- Smart Security System
- Carbon Monoxide Detectors
- Fire and Smoke Detector
Eco-Friendly Details
- Smoke Free Home
Outdoor Features
- Balcony
- Deck
- Covered Patio or Porch
Schools
- Vista Peak Elementary And Middle School
- Vista Peak High School
Utilities
- Forced Air Heating and Cooling System
- Natural Gas Connected
- Cable TV Available
Listing and Financial Details
- Exclusions: Seller's personal property, chandelier light fixture in the pink bedroom.
- Coming Soon on 11/25/25
- Assessor Parcel Number 034533435
Community Details
Overview
- Association fees include ground maintenance, recycling, trash
- Cross Creek Metro District Association, Phone Number (303) 420-4433
- Cross Creek Subdivision
Amenities
- Clubhouse
Recreation
- Community Playground
- Community Pool
- Park
Map
Home Values in the Area
Average Home Value in this Area
Tax History
| Year | Tax Paid | Tax Assessment Tax Assessment Total Assessment is a certain percentage of the fair market value that is determined by local assessors to be the total taxable value of land and additions on the property. | Land | Improvement |
|---|---|---|---|---|
| 2024 | $5,489 | $41,560 | -- | -- |
| 2023 | $5,489 | $41,560 | $0 | $0 |
| 2022 | $4,843 | $32,603 | $0 | $0 |
| 2021 | $4,993 | $32,603 | $0 | $0 |
| 2020 | $4,852 | $31,260 | $0 | $0 |
| 2019 | $4,835 | $31,260 | $0 | $0 |
| 2018 | $4,831 | $29,131 | $0 | $0 |
| 2017 | $4,747 | $29,131 | $0 | $0 |
| 2016 | $4,619 | $28,879 | $0 | $0 |
| 2015 | $4,525 | $28,879 | $0 | $0 |
| 2014 | -- | $22,463 | $0 | $0 |
| 2013 | -- | $22,470 | $0 | $0 |
Purchase History
| Date | Type | Sale Price | Title Company |
|---|---|---|---|
| Warranty Deed | $575,000 | Prestige Title & Escrow | |
| Interfamily Deed Transfer | -- | Prestige Title & Escrow | |
| Interfamily Deed Transfer | -- | None Available | |
| Interfamily Deed Transfer | -- | Title Source Inc | |
| Warranty Deed | $299,900 | North American Title | |
| Special Warranty Deed | $317,538 | North American Title |
Mortgage History
| Date | Status | Loan Amount | Loan Type |
|---|---|---|---|
| Open | $460,000 | New Conventional | |
| Previous Owner | $282,900 | Adjustable Rate Mortgage/ARM | |
| Previous Owner | $224,925 | Purchase Money Mortgage | |
| Previous Owner | $254,000 | Purchase Money Mortgage | |
| Closed | $63,500 | No Value Available |
Source: REcolorado®
MLS Number: 2141420
APN: 1977-07-2-02-013
- 23843 E 2nd Dr
- 59 S de Gaulle St
- 24346 E 5th Place
- 55 Coolidge St
- 465 N Flat Rock St
- 404 N de Gaulle Ct
- 581 N Flat Rock Cir
- 23614 E 5th Place
- 23627 E 5th Place
- 23507 E 5th Place
- 23450 E 5th Dr Unit 104
- 23376 E 5th Place Unit 101
- 23405 E 5th Place Unit 201
- 23400 E 5th Dr Unit 202
- 73 S Algonquian Ct
- 23346 E 5th Place Unit 101
- 23401 E 5th Dr Unit 104
- Yorktown Plan at Harvest Crossing
- Hopewell Plan at Harvest Crossing
- Arlington Plan at Harvest Crossing
- 23524 E 2nd Place
- 23624 E 2nd Place
- 23576 E 2nd Place
- 23494 E 2nd Place
- 23666 E 2nd Place
- 23596 E 2nd Place
- 23652 E 3rd Place
- 23642 E 3rd Place
- 23583 E 3rd Place
- 23623 E 3rd Place
- 23633 E 3rd Place
- 23614 E 5th Place
- 350 N Addison Way
- 267 N Millbrook St
- 745 N Tempe St
- 22383 E 6th Ave
- 762 N Rome St
- 431 Picadilly Rd
- 23613 E Mississippi Cir
- 1151 S Fultondale Ct
