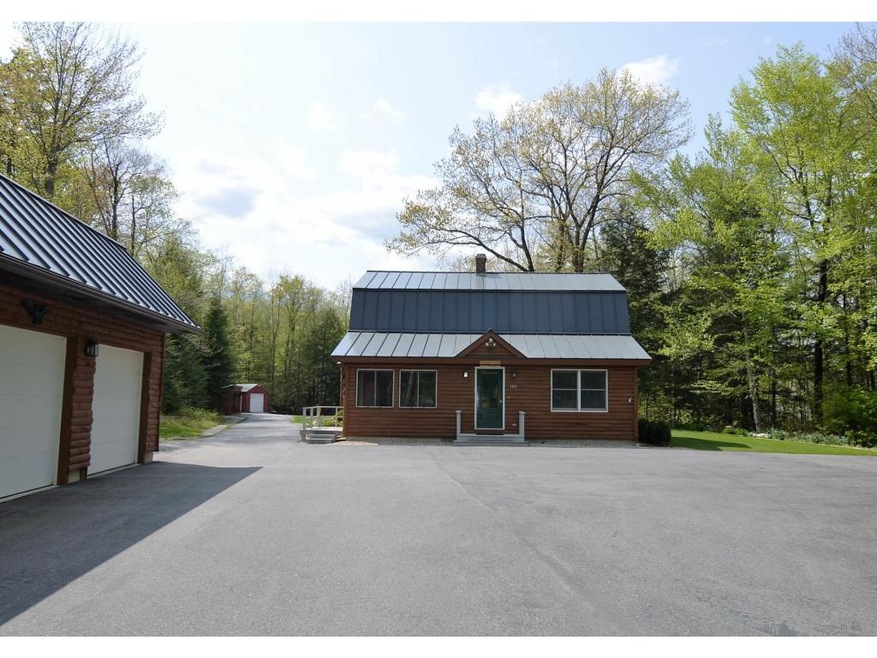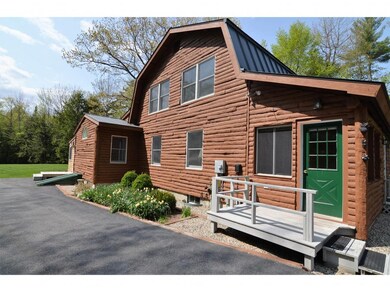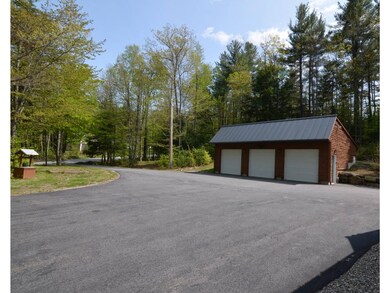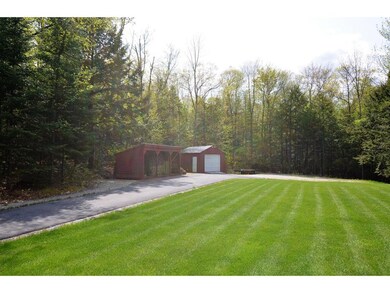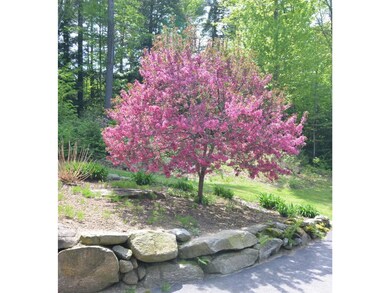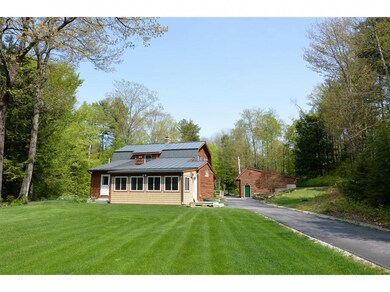
182 Stagecoach Rd Sunapee, NH 03782
Highlights
- Countryside Views
- Deck
- Secluded Lot
- Sunapee Central School Rated A
- Wood Burning Stove
- Post and Beam
About This Home
As of June 2023Impeccably maintained home with quality updates and an expansive floor plan. Cooks kitchen boasts Hickory Pecan cabinets with Corian tops, Gas Thermidor 5 burner stove, pantry, wood cutting board prep space and a mini bar. Dining room has birch floors, full length LR with wood stove, leads to new master suite, walk in closet, handicap bath with jacuzzi tub and a tiled double shower accessible to propane heated sun porch with deck to kitchen for grilling. 2nd floor has den, master and 2nd bedroom and a full updated bath. Basement is massive with storage, workshop, wood stove, wash sink, FHA heat has A/C, auto whole generator. A bonus 3 bay 32x38 heated garage with workbench and portable generator with hot and cold water is also in perfect condition. Additional improvements include a paved driveway, underground power, 2005 leachfield, new drainage, invisible fencing, 12x18 one car storage shed, wood shed, WIFI throughout the house and replacement windows. Close to MT and Lake!
Last Agent to Sell the Property
Coldwell Banker LIFESTYLES - Sunapee License #036621 Listed on: 05/27/2016

Home Details
Home Type
- Single Family
Est. Annual Taxes
- $3,724
Year Built
- 1982
Lot Details
- 2.01 Acre Lot
- Property has an invisible fence for dogs
- Landscaped
- Secluded Lot
- Level Lot
- Property is zoned RR
Parking
- 3 Car Detached Garage
- Parking Storage or Cabinetry
- Heated Garage
- Automatic Garage Door Opener
Home Design
- Post and Beam
- Log Cabin
- Concrete Foundation
- Log Siding
Interior Spaces
- 2-Story Property
- Bar
- Wood Burning Stove
- Combination Kitchen and Dining Room
- Countryside Views
- Fire and Smoke Detector
Kitchen
- Gas Range
- Down Draft Cooktop
- Freezer
- Dishwasher
- Kitchen Island
Flooring
- Wood
- Carpet
- Tile
Bedrooms and Bathrooms
- 3 Bedrooms
- Main Floor Bedroom
- Walk-In Closet
- Bathroom on Main Level
- Bathtub
Laundry
- Laundry on main level
- Dryer
- Washer
Partially Finished Basement
- Basement Fills Entire Space Under The House
- Interior Basement Entry
- Basement Storage
Accessible Home Design
- Roll-in Shower
Outdoor Features
- Deck
- Enclosed patio or porch
- Shed
- Outbuilding
Utilities
- Heating System Uses Gas
- Heating System Uses Wood
- Generator Hookup
- 200+ Amp Service
- Drilled Well
- Liquid Propane Gas Water Heater
- Septic Tank
- Private Sewer
- Leach Field
Listing and Financial Details
- 15% Total Tax Rate
Ownership History
Purchase Details
Home Financials for this Owner
Home Financials are based on the most recent Mortgage that was taken out on this home.Purchase Details
Purchase Details
Home Financials for this Owner
Home Financials are based on the most recent Mortgage that was taken out on this home.Purchase Details
Similar Homes in Sunapee, NH
Home Values in the Area
Average Home Value in this Area
Purchase History
| Date | Type | Sale Price | Title Company |
|---|---|---|---|
| Warranty Deed | $479,000 | None Available | |
| Quit Claim Deed | -- | None Available | |
| Warranty Deed | $348,000 | -- | |
| Deed | $100,000 | -- |
Mortgage History
| Date | Status | Loan Amount | Loan Type |
|---|---|---|---|
| Open | $383,200 | Purchase Money Mortgage | |
| Previous Owner | $278,400 | New Conventional | |
| Previous Owner | $248,000 | Stand Alone Refi Refinance Of Original Loan |
Property History
| Date | Event | Price | Change | Sq Ft Price |
|---|---|---|---|---|
| 06/13/2023 06/13/23 | Sold | $479,000 | 0.0% | $201 / Sq Ft |
| 06/13/2023 06/13/23 | Pending | -- | -- | -- |
| 06/13/2023 06/13/23 | For Sale | $479,000 | +37.6% | $201 / Sq Ft |
| 09/21/2016 09/21/16 | Sold | $348,000 | -8.2% | $135 / Sq Ft |
| 08/03/2016 08/03/16 | Pending | -- | -- | -- |
| 05/27/2016 05/27/16 | For Sale | $379,000 | -- | $147 / Sq Ft |
Tax History Compared to Growth
Tax History
| Year | Tax Paid | Tax Assessment Tax Assessment Total Assessment is a certain percentage of the fair market value that is determined by local assessors to be the total taxable value of land and additions on the property. | Land | Improvement |
|---|---|---|---|---|
| 2024 | $3,724 | $372,000 | $69,600 | $302,400 |
| 2023 | $4,920 | $508,300 | $152,600 | $355,700 |
| 2022 | $5,204 | $372,000 | $69,600 | $302,400 |
| 2021 | $5,070 | $372,000 | $69,600 | $302,400 |
| 2020 | $5,148 | $372,000 | $69,600 | $302,400 |
| 2019 | $5,415 | $339,900 | $68,300 | $271,600 |
| 2018 | $5,292 | $339,900 | $68,300 | $271,600 |
| 2017 | $5,224 | $339,900 | $68,300 | $271,600 |
| 2016 | $5,109 | $339,900 | $68,300 | $271,600 |
| 2015 | $5,166 | $344,000 | $63,100 | $280,900 |
| 2014 | $5,222 | $344,000 | $63,100 | $280,900 |
| 2013 | $4,820 | $329,700 | $63,100 | $266,600 |
Agents Affiliated with this Home
-
N
Seller's Agent in 2023
No MLS Listing Agent
No MLS Listing Office
-
Pam Richardson

Buyer's Agent in 2023
Pam Richardson
Coldwell Banker LIFESTYLES - Sunapee
(603) 398-5866
95 Total Sales
-
Susie Moore

Buyer's Agent in 2016
Susie Moore
Coldwell Banker LIFESTYLES
(603) 340-3717
21 Total Sales
Map
Source: PrimeMLS
MLS Number: 4493467
APN: SUNA-000226-000026
- 222 Youngs Hill Rd
- 14 Sugarhouse Ln
- 0 Rolling Rock Rd
- 0 Edgemont Rd Unit 5032408
- 0 Edgemont Rd Unit 5030057
- 38 High St
- 52 Lower Main St
- 14 W Court Rd
- 55 High St
- 4 W Court Rd
- 79 Emily Ln
- 26 Caldwell Ln
- 15 Main St
- 61 Central St
- 60 Emily Ln
- 0 Central St
- 21/23 Burkehaven Hill Rd
- 6 Alpine Ct
- 27 Burkehaven Ln
- 0 Route 11 Unit 5024851
