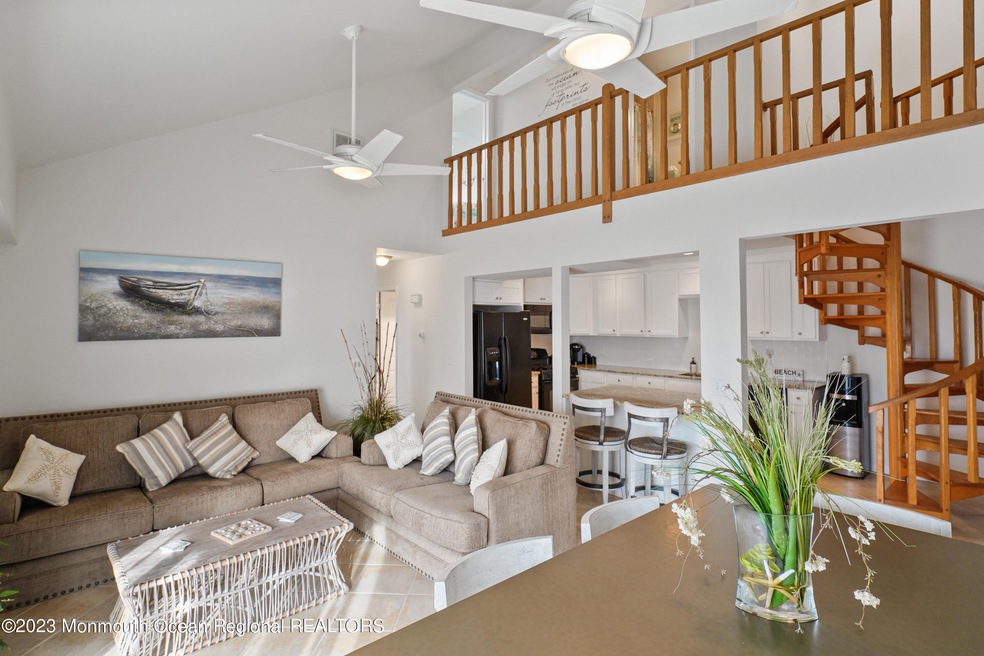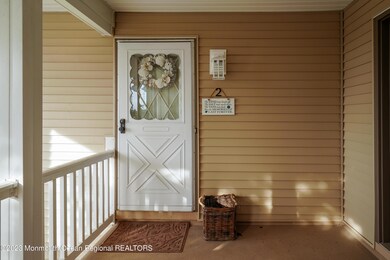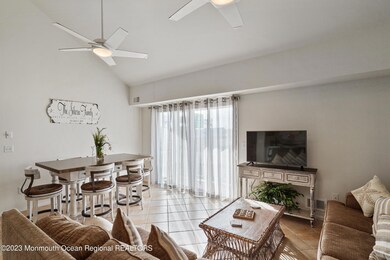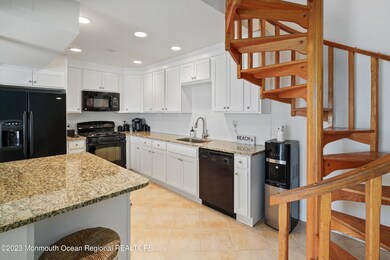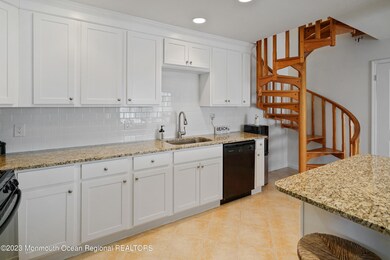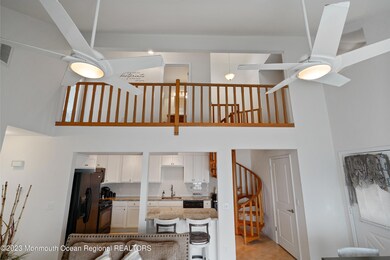
1820 E Pennsylvania Ave Unit 2 Seaside Heights, NJ 08751
Dover Beaches South NeighborhoodHighlights
- Curved or Spiral Staircase
- Deck
- End Unit
- New Kitchen
- Loft
- Granite Countertops
About This Home
As of May 2023The perfect summer getaway at the Jersey shore with a fantastic sunset view. This partially furnished turn-key 3 Bedroom/2 Bath condo in Ambassador Shores is sunny and bright with tons of beach charm. The open floor plan with vaulted ceilings greet you upon arrival. All bedrooms & bathrooms are a good size. Great storage in the kitchen cabinets, bedroom closets including the bonus room upstairs, the pantry off of the kitchen, and the linen closet in the hall. Balcony off the great room has a built in bar shelf and a roll down shade. Outdoor storage box for beach chairs. Great location - a short bike ride from the Seaside Heights Boardwalk, the shops of Lavallette, or all the great restaurants, ice cream and mini-golf you can find nearby. What are you waiting for? Come check it out today!
Last Agent to Sell the Property
Kellie Fisher
Berkshire Hathaway HomeServices Fox & Roach - Spring Lake Brokerage Email: kellie.fisher@foxroach.com Listed on: 02/08/2023
Property Details
Home Type
- Condominium
Est. Annual Taxes
- $6,736
Year Built
- Built in 1987
HOA Fees
- $214 Monthly HOA Fees
Home Design
- Shingle Roof
Interior Spaces
- 1,208 Sq Ft Home
- 1-Story Property
- Curved or Spiral Staircase
- Crown Molding
- Ceiling height of 9 feet on the main level
- Ceiling Fan
- Skylights
- Recessed Lighting
- Light Fixtures
- Blinds
- Window Screens
- Sliding Doors
- Living Room
- Loft
- Bonus Room
- Utility Room
- Washer
Kitchen
- New Kitchen
- Breakfast Bar
- Stove
- <<microwave>>
- Dishwasher
- Granite Countertops
Flooring
- Laminate
- Ceramic Tile
Bedrooms and Bathrooms
- 3 Bedrooms
- 2 Full Bathrooms
Home Security
Parking
- 2 Parking Spaces
- Paved Parking
- Visitor Parking
- Assigned Parking
Outdoor Features
- Balcony
- Deck
- Exterior Lighting
- Outdoor Storage
- Storage Shed
Utilities
- Forced Air Heating and Cooling System
- Natural Gas Water Heater
Additional Features
- End Unit
- Upper Level
Listing and Financial Details
- Exclusions: Personal belongings, DR Table and stools, Kitchen Stools, Upstairs bedroom furniture
- Assessor Parcel Number 08-01035-0000-00001-0000-C0102
Community Details
Overview
- Association fees include - see remarks, common area, exterior maint, property taxes, sewer, water
- On-Site Maintenance
Additional Features
- Common Area
- Storm Doors
Similar Homes in Seaside Heights, NJ
Home Values in the Area
Average Home Value in this Area
Property History
| Date | Event | Price | Change | Sq Ft Price |
|---|---|---|---|---|
| 05/11/2023 05/11/23 | Sold | $582,500 | -4.5% | $482 / Sq Ft |
| 04/03/2023 04/03/23 | Pending | -- | -- | -- |
| 02/28/2023 02/28/23 | Price Changed | $610,000 | -2.7% | $505 / Sq Ft |
| 02/08/2023 02/08/23 | For Sale | $627,000 | +70.6% | $519 / Sq Ft |
| 04/10/2020 04/10/20 | Sold | $367,500 | -7.9% | $304 / Sq Ft |
| 03/02/2020 03/02/20 | Pending | -- | -- | -- |
| 10/18/2019 10/18/19 | For Sale | $399,000 | 0.0% | $330 / Sq Ft |
| 05/10/2014 05/10/14 | Rented | $21,600 | +12.5% | -- |
| 01/08/2012 01/08/12 | Rented | $19,200 | -- | -- |
Tax History Compared to Growth
Agents Affiliated with this Home
-
K
Seller's Agent in 2023
Kellie Fisher
BHHS Fox & Roach
-
Thomas Boniakowski

Buyer's Agent in 2023
Thomas Boniakowski
ERA Boniakowski Agency Inc.
(732) 887-5000
1 in this area
165 Total Sales
-
Robert Dekanski

Seller's Agent in 2020
Robert Dekanski
RE/MAX
(800) 691-0485
4 in this area
2,974 Total Sales
-
Rajat Seth
R
Seller Co-Listing Agent in 2020
Rajat Seth
RE/MAX
(908) 242-0002
288 Total Sales
-
R
Buyer's Agent in 2020
Rodney Davis
C21/ B & R Realty
-
Iftikhar haq

Seller's Agent in 2014
Iftikhar haq
NextHome Realty Advisors
(516) 428-7620
53 Total Sales
Map
Source: MOREMLS (Monmouth Ocean Regional REALTORS®)
MLS Number: 22303539
APN: 08 01035-0000-00001-0000-C02B
- 1825 New Jersey 35 Unit 8
- 26 9th Ave Unit 105
- 29 7th Ave Unit B
- 110 6th Ave
- 15 7th Ave
- 45 Fielder Ave
- 1722 Route 35 N Unit 1
- 5 Fielder Ave
- 7 Nichols Ave
- 1707 Bay Blvd Unit 4
- 1639 Bay Blvd
- 2 6th Terrace
- 312 3rd Ave
- 1515 Boulevard Unit 24
- 57 Hiering Ave
- 315 Shuster Ave
- 61 Hiering Ave
- 2033 New Jersey 35
- 2033 Route 35 N Unit 3
- 118 Sampson Ave
