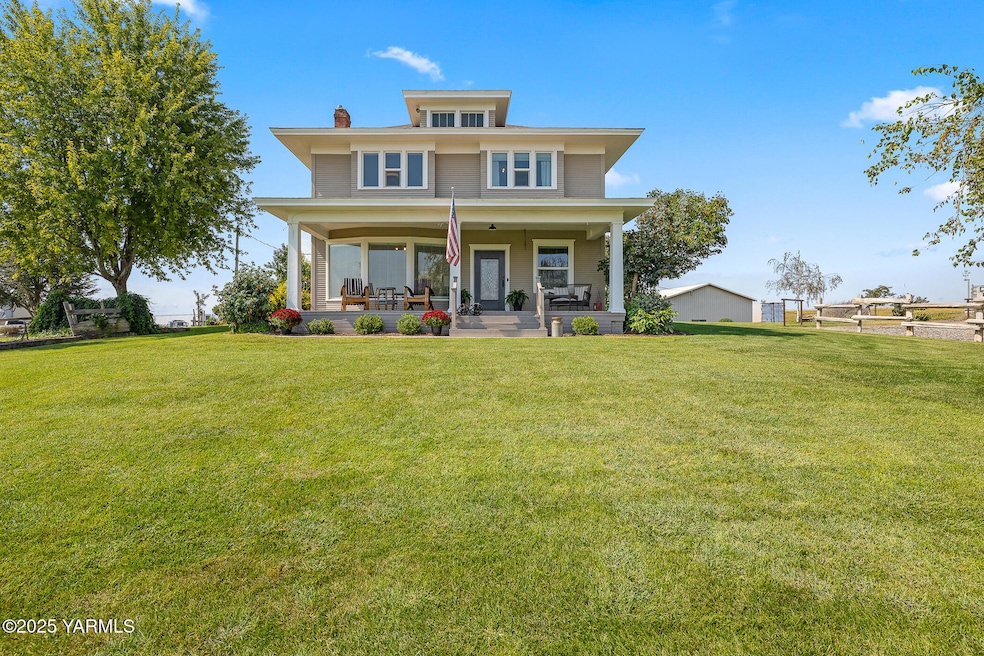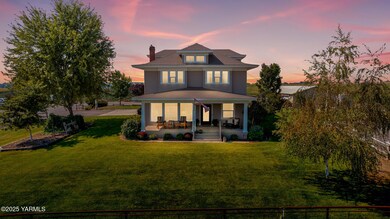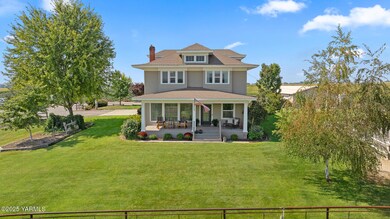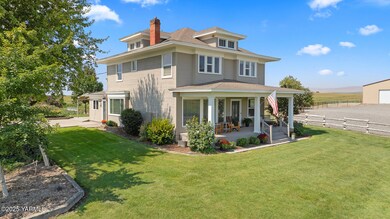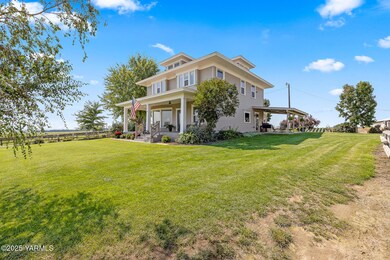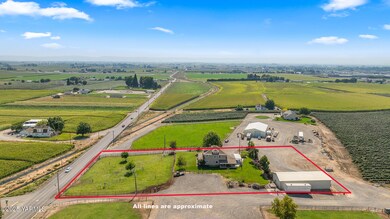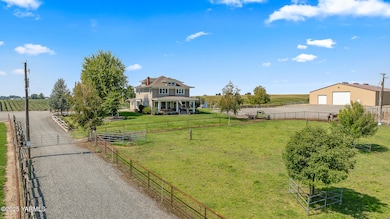1820 State Route 241 Sunnyside, WA 98944
Estimated payment $3,559/month
Highlights
- RV Access or Parking
- Wood Flooring
- Lower Floor Utility Room
- Deck
- Mud Room
- Formal Dining Room
About This Home
This beautifully maintained property features modern updates throughout. Highlights include a new electrical panel (installed in 2017) with new feed lines servicing both the home and shop, along with a Pacific Power-approved generator disconnect for added convenience and safety. The home rests on a solid concrete foundation and features a whole-house Kinetico water filtration system, providing clean, high-quality water throughout. Additional upgrades include PEX plumbing throughout the downstairs, and a pressurized water system serving multiple structures on the property including the main home, and shop. Every detail reflects pride of ownership and practical investment in the property's infrastructure, making this an ideal opportunity for those seeking a well-cared-for home with room to work, store, or grow. Call today to schedule a private tour.
Home Details
Home Type
- Single Family
Est. Annual Taxes
- $3,377
Year Built
- Built in 1910
Lot Details
- 1.92 Acre Lot
- Lot Dimensions are 399 x 213
- Partially Fenced Property
- Sprinkler System
- Property is zoned AG - Agricultural
Home Design
- Concrete Foundation
- Frame Construction
- Composition Roof
- Wood Siding
Interior Spaces
- 2,722 Sq Ft Home
- 2-Story Property
- Skylights
- Self Contained Fireplace Unit Or Insert
- Mud Room
- Formal Dining Room
- Lower Floor Utility Room
- Property Views
- Unfinished Basement
Kitchen
- Eat-In Kitchen
- Built-In Range
- Indoor Grill
- Microwave
- Dishwasher
- Kitchen Island
Flooring
- Wood
- Carpet
- Laminate
- Tile
- Vinyl
Bedrooms and Bathrooms
- 4 Bedrooms
- Primary bedroom located on second floor
- Walk-In Closet
- 2 Full Bathrooms
Laundry
- Dryer
- Washer
Parking
- 2 Car Detached Garage
- Carport
- Off-Street Parking
- RV Access or Parking
Outdoor Features
- Deck
- Shop
Utilities
- Forced Air Heating and Cooling System
- Pellet Stove burns compressed wood to generate heat
- Heat Pump System
- Irrigation Well
- Community Well
- Septic Design Installed
Additional Features
- Cattle
- Horse Setup
Listing and Financial Details
- Assessor Parcel Number 23101941405
Map
Home Values in the Area
Average Home Value in this Area
Tax History
| Year | Tax Paid | Tax Assessment Tax Assessment Total Assessment is a certain percentage of the fair market value that is determined by local assessors to be the total taxable value of land and additions on the property. | Land | Improvement |
|---|---|---|---|---|
| 2025 | $3,377 | $378,100 | $61,700 | $316,400 |
| 2024 | $2,466 | $291,600 | $60,700 | $230,900 |
| 2023 | $3,014 | $333,480 | $84,480 | $249,000 |
| 2022 | $3,059 | $302,910 | $81,410 | $221,500 |
| 2021 | $2,869 | $284,630 | $82,330 | $202,300 |
| 2019 | $3,179 | $321,710 | $84,210 | $237,500 |
| 2018 | $3,412 | $312,010 | $80,510 | $231,500 |
| 2017 | $3,117 | $307,350 | $76,150 | $231,200 |
| 2016 | $2,956 | $299,480 | $72,580 | $226,900 |
| 2015 | $2,956 | $296,980 | $67,480 | $229,500 |
| 2014 | $2,956 | $288,620 | $53,720 | $234,900 |
| 2013 | $2,956 | $288,620 | $53,720 | $234,900 |
Property History
| Date | Event | Price | List to Sale | Price per Sq Ft |
|---|---|---|---|---|
| 10/27/2025 10/27/25 | For Sale | $625,000 | 0.0% | $230 / Sq Ft |
| 10/24/2025 10/24/25 | Pending | -- | -- | -- |
| 10/16/2025 10/16/25 | For Sale | $625,000 | -- | $230 / Sq Ft |
Purchase History
| Date | Type | Sale Price | Title Company |
|---|---|---|---|
| Warranty Deed | $400,781 | Schreiner Title | |
| Quit Claim Deed | $313 | None Listed On Document | |
| Quit Claim Deed | $313 | None Listed On Document | |
| Quit Claim Deed | $313 | None Listed On Document | |
| Interfamily Deed Transfer | -- | Fidelity Title Co | |
| Interfamily Deed Transfer | -- | Schreiner Title Company |
Mortgage History
| Date | Status | Loan Amount | Loan Type |
|---|---|---|---|
| Open | $380,000 | New Conventional |
Source: MLS Of Yakima Association Of REALTORS®
MLS Number: 25-2969
APN: 231019-41405
- 10240 van Belle Rd
- 627 San Mateo Ave
- 2573 E Edison Rd
- TBD Yakima Valley Hwy
- 1101 Rouse Rd
- 866 Ismo Loop
- 2681 E Edison Ave Unit 31
- 2681 E Edison Ave Unit 32
- 2681 E Edison Ave Unit 28
- 2681 E Edison Ave Unit 29
- 2681 E Edison Ave Unit 30
- 2681 E Edison Ave Unit 5
- 2060 Cemetery Rd
- 505 S 12th St
- 807 S 16th St
- 621 S 13th St
- 512 N 4th St
- 712 S 10th St
- 7611 van Belle Rd
- 724 S 8th St
