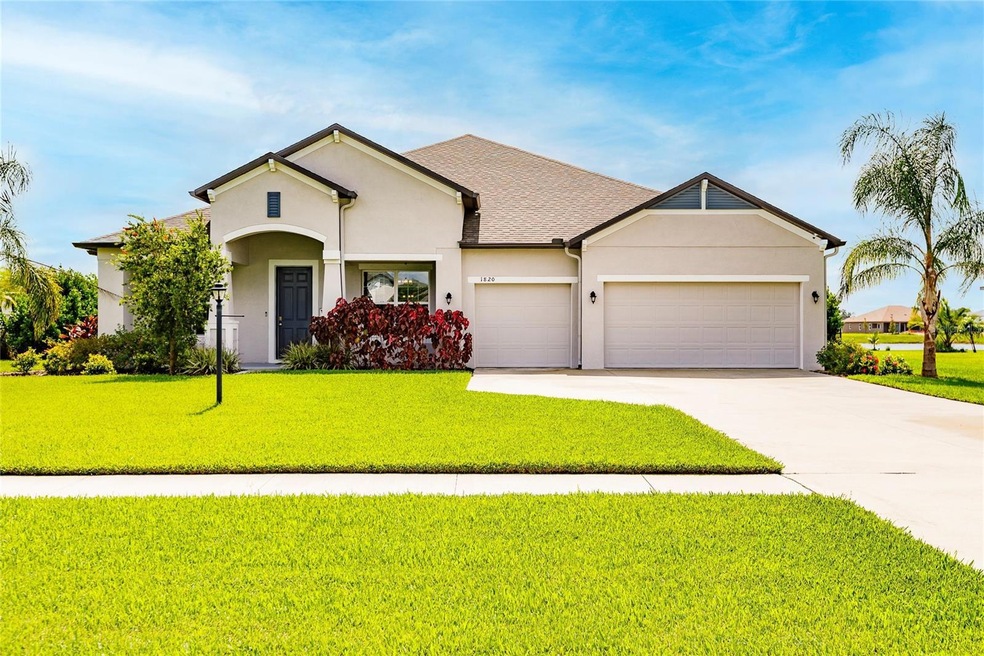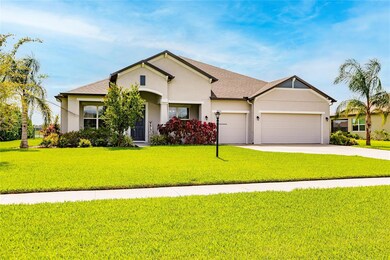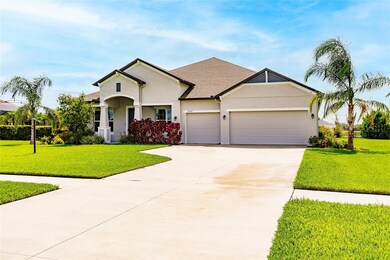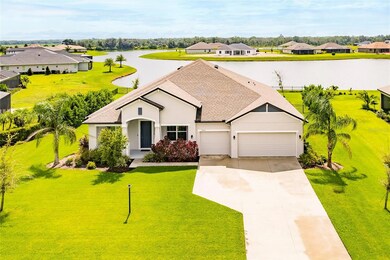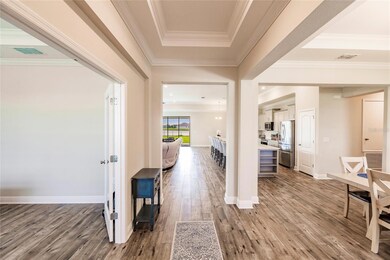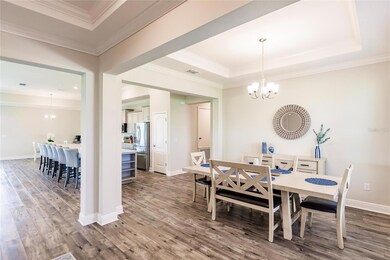
1820 Twin Rivers Trail Duette, FL 34219
Estimated Value: $772,000 - $814,000
Highlights
- Boat Ramp
- Water Access
- Home fronts a pond
- Annie Lucy Williams Elementary School Rated A-
- Fishing
- Pond View
About This Home
As of November 2023This exquisite residence is a luxurious haven nestled within the highly sought-after Twin Rivers Community. Boasting an impressive four bedrooms and three baths, this sprawling estate exudes opulence at every turn. As you approach, the grandeur of the three-car garage commands attention, providing ample space for your vehicles and additional storage. Stepping inside, you'll immediately notice the attention to detail in the design, with high-end finishes and quality craftsmanship throughout. The heart of this home is undoubtedly the expansive open layout, which seamlessly combines the living, dining, and kitchen areas. Towering ceilings and strategically placed windows flood the space with natural light, creating an inviting and airy atmosphere. The large kitchen is a chef's dream, offering an abundance of counter space for meal preparation and entertaining. High-end appliances and custom cabinetry further elevate the culinary experience.
Adjacent to the main living area is a luxurious home office, meticulously designed for productivity and sophistication. This space provides a tranquil environment to focus and excel in your professional endeavors. The master suite is a sanctuary of comfort and indulgence. With ample room for a king-sized bed, it features a spa-like en-suite bath, complete with a soaking tub, separate shower, dual vanities, and exquisite tilework. The additional three bedrooms are generously sized, providing plenty of space, all offering walk-in closets for additional storage for family members or guests. One of the most enchanting features of this home is the large lanai, which offers a picturesque view of the serene lake. This outdoor oasis is perfect for al fresco dining, relaxation, and entertaining. The fenced yard adds an extra layer of privacy, creating a sense of seclusion and security. For those with a penchant for aquatic adventures, the private boat ramp in the Twin Rivers Community offers easy access to the Manatee River, allowing you to explore the river at your leisure. Whether it's kayaking, fishing, or simply enjoying the scenic views, this amenity enhances the already idyllic lifestyle offered by this exceptional residence. In summary, this home represents the pinnacle of luxury living, combining spaciousness, elegance, and functionality in a coveted community. With its thoughtful design, high-end features, and idyllic location, it offers a truly unparalleled living experience.
Last Agent to Sell the Property
COUNTREEWIDE REALTY INC Brokerage Phone: 941-756-8441 License #3047265 Listed on: 09/10/2023
Home Details
Home Type
- Single Family
Est. Annual Taxes
- $5,598
Year Built
- Built in 2020
Lot Details
- 0.4 Acre Lot
- Home fronts a pond
- West Facing Home
HOA Fees
- $93 Monthly HOA Fees
Parking
- 3 Car Attached Garage
Home Design
- Slab Foundation
- Shingle Roof
- Block Exterior
- Stucco
Interior Spaces
- 3,030 Sq Ft Home
- Open Floorplan
- High Ceiling
- Ceiling Fan
- Window Treatments
- Family Room Off Kitchen
- Pond Views
Kitchen
- Eat-In Kitchen
- Convection Oven
- Microwave
- Dishwasher
- Disposal
Flooring
- Carpet
- Luxury Vinyl Tile
Bedrooms and Bathrooms
- 4 Bedrooms
- Walk-In Closet
- 3 Full Bathrooms
Utilities
- Central Heating and Cooling System
- Underground Utilities
- Cable TV Available
Additional Features
- Reclaimed Water Irrigation System
- Water Access
Listing and Financial Details
- Visit Down Payment Resource Website
- Tax Lot 5061
- Assessor Parcel Number 497748309
Community Details
Overview
- Countreewide Management/ Jay D'urso Association, Phone Number (941) 756-8441
- Twin Rivers Community
- Twin Rivers Subdivision
- The community has rules related to deed restrictions
Amenities
- Restaurant
- Community Mailbox
Recreation
- Boat Ramp
- Boat Dock
- Community Basketball Court
- Community Playground
- Fishing
- Park
- Trails
Ownership History
Purchase Details
Home Financials for this Owner
Home Financials are based on the most recent Mortgage that was taken out on this home.Purchase Details
Home Financials for this Owner
Home Financials are based on the most recent Mortgage that was taken out on this home.Similar Homes in Duette, FL
Home Values in the Area
Average Home Value in this Area
Purchase History
| Date | Buyer | Sale Price | Title Company |
|---|---|---|---|
| Scott Andrew Busey & Norma Jean Busey Revocab | $830,000 | None Listed On Document | |
| Brigham Robert Andrew | $444,645 | Steel City Title |
Mortgage History
| Date | Status | Borrower | Loan Amount |
|---|---|---|---|
| Previous Owner | Brigham Robert Andrew | $422,412 |
Property History
| Date | Event | Price | Change | Sq Ft Price |
|---|---|---|---|---|
| 11/09/2023 11/09/23 | Sold | $830,000 | -4.5% | $274 / Sq Ft |
| 09/26/2023 09/26/23 | Pending | -- | -- | -- |
| 09/10/2023 09/10/23 | For Sale | $869,000 | -- | $287 / Sq Ft |
Tax History Compared to Growth
Tax History
| Year | Tax Paid | Tax Assessment Tax Assessment Total Assessment is a certain percentage of the fair market value that is determined by local assessors to be the total taxable value of land and additions on the property. | Land | Improvement |
|---|---|---|---|---|
| 2024 | -- | $659,788 | $154,275 | $505,513 |
| 2023 | -- | -- | -- | -- |
| 2020 | $5,612 | $3,880 | $3,880 | $0 |
Agents Affiliated with this Home
-
Jeanette Ward

Seller's Agent in 2023
Jeanette Ward
COUNTREEWIDE REALTY INC
(941) 920-6313
31 in this area
41 Total Sales
-
Virginia Kelleher

Buyer's Agent in 2023
Virginia Kelleher
DALTON WADE INC
(727) 744-1505
9 in this area
88 Total Sales
Map
Source: Stellar MLS
MLS Number: A4581918
APN: 4977-4830-9
- 1825 Twin Rivers Trail
- 1925 146th Terrace E
- 1904 146th Terrace E
- 14616 20th St E
- 14514 20th St E
- 11531 Moonsail Dr
- 14314 17th Ct E
- 14914 15th St E
- 14265 17th Ct E
- 15415 Mulholland Rd
- 15435 27th Ct E
- 8232 Reefbay Cove
- 1285 & 1289 Hagle Park Rd
- 15451 27th Ct E
- 15923 29th St E
- 14921 Barrows Bluff Terrace
- 1111 143rd St NE
- 1125 Hagle Park Rd
- 977 145th Street Cir NE
- 988 145th Street Cir NE
- 1820 Twin Rivers Trail
- 1816 Twin Rivers Trail
- 14804 19th Cove E
- 14808 19th Cove E
- 1812 Twin Rivers Trail
- 1821 Twin Rivers Trail
- 14812 19th Cove E
- 1815 Twin Rivers Trail
- 1811 Twin Rivers Trail
- 14906 19th Cove E
- 14803 19th Cove E
- 14807 19th Cove E
- 1901 Twin Rivers Trail
- 1804 Twin Rivers Trail
- 14811 19th Cove E
- 14910 19th Cove E
- 14905 19th Cove E
- 15028 18th Run E
- 1803 Twin Rivers Trail
- 1905 Twin Rivers Trail
