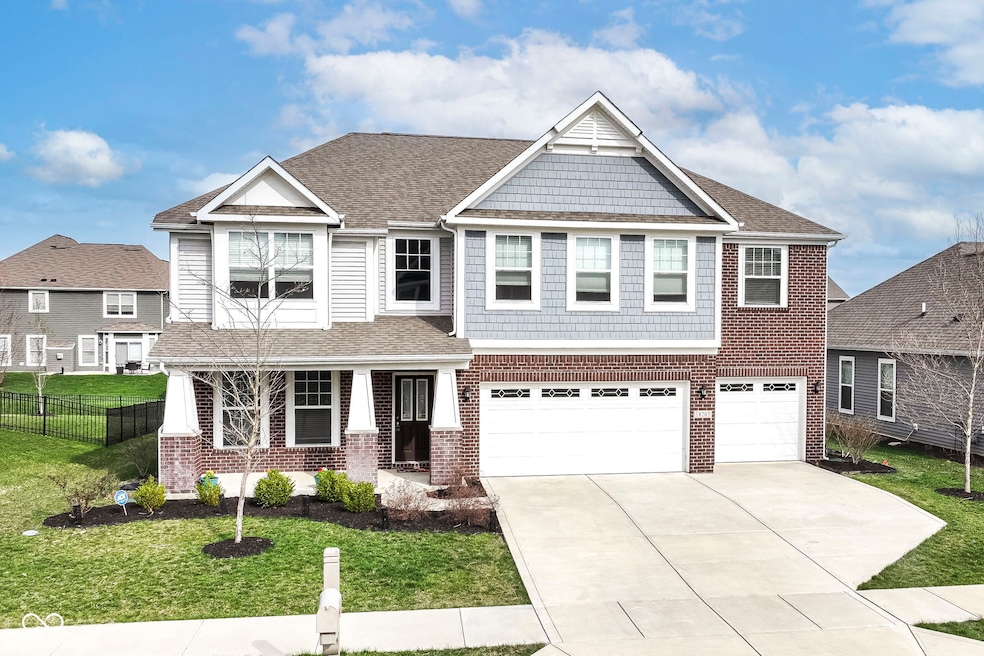
18203 Sunbrook Way Westfield, IN 46074
Highlights
- Vaulted Ceiling
- Traditional Architecture
- Covered patio or porch
- Westfield Intermediate School Rated A
- Main Floor Bedroom
- 3 Car Attached Garage
About This Home
As of May 2025Beautiful 5BR/3BA home in Waters Edge! Step inside from the charming covered front porch to find fresh paint & brand-new carpet throughout. Main-lvl offers formal dining rm w/ tray ceiling, spacious family rm w/gas fireplace, & open kitchen featuring SS appliances, tiled backsplash, center island w/ breakfast bar, pantry, & bright breakfast rm. Main-lvl guest BR w/ private access to full bath adds flexibility/convenience. Upstairs, enjoy a large loft-perfect for 2nd living space/playroom-plus laundry rm & spacious primary suite w/ double sinks, garden tub, sep shower, & WIC. 3 additional BRs & another full bath complete the upper-lvl. Outside, enjoy a fully fenced backyard w/ patio-ideal for entertaining/relaxing. 3-car garage includes electrical for EV charging port.
Last Agent to Sell the Property
RE/MAX Complete Brokerage Email: jcummings@gotocomplete.com License #RB14035686 Listed on: 04/03/2025

Co-Listed By
RE/MAX Complete Brokerage Email: jcummings@gotocomplete.com License #RB23000681
Home Details
Home Type
- Single Family
Est. Annual Taxes
- $4,918
Year Built
- Built in 2018
Lot Details
- 9,583 Sq Ft Lot
- Landscaped with Trees
HOA Fees
- $55 Monthly HOA Fees
Parking
- 3 Car Attached Garage
Home Design
- Traditional Architecture
- Brick Exterior Construction
- Slab Foundation
- Vinyl Siding
Interior Spaces
- 2-Story Property
- Woodwork
- Tray Ceiling
- Vaulted Ceiling
- Gas Log Fireplace
- Window Screens
- Entrance Foyer
- Family Room with Fireplace
- Fire and Smoke Detector
- Laundry on upper level
Kitchen
- Breakfast Bar
- Convection Oven
- Gas Cooktop
- Range Hood
- Microwave
- Dishwasher
- Kitchen Island
- Disposal
Flooring
- Carpet
- Laminate
- Vinyl
Bedrooms and Bathrooms
- 5 Bedrooms
- Main Floor Bedroom
- Walk-In Closet
- In-Law or Guest Suite
Outdoor Features
- Covered patio or porch
Schools
- Monon Trail Elementary School
- Westfield Middle School
- Westfield Intermediate School
- Westfield High School
Utilities
- Forced Air Heating System
- Programmable Thermostat
- Gas Water Heater
Community Details
- Association fees include builder controls, insurance, maintenance, parkplayground, snow removal
- Waters Edge At Springmill Subdivision
- Property managed by TownSQ
- The community has rules related to covenants, conditions, and restrictions
Listing and Financial Details
- Tax Lot 5
- Assessor Parcel Number 290533001005000015
- Seller Concessions Not Offered
Ownership History
Purchase Details
Home Financials for this Owner
Home Financials are based on the most recent Mortgage that was taken out on this home.Similar Homes in Westfield, IN
Home Values in the Area
Average Home Value in this Area
Purchase History
| Date | Type | Sale Price | Title Company |
|---|---|---|---|
| Warranty Deed | -- | Stewart Title Co |
Mortgage History
| Date | Status | Loan Amount | Loan Type |
|---|---|---|---|
| Open | $228,000 | Credit Line Revolving | |
| Closed | $150,000 | Credit Line Revolving | |
| Closed | $259,250 | New Conventional | |
| Closed | $263,267 | Adjustable Rate Mortgage/ARM |
Property History
| Date | Event | Price | Change | Sq Ft Price |
|---|---|---|---|---|
| 05/16/2025 05/16/25 | Sold | $490,000 | -2.0% | $140 / Sq Ft |
| 05/02/2025 05/02/25 | Pending | -- | -- | -- |
| 04/03/2025 04/03/25 | For Sale | $499,900 | +51.9% | $143 / Sq Ft |
| 09/10/2018 09/10/18 | Sold | $329,084 | 0.0% | $95 / Sq Ft |
| 09/10/2018 09/10/18 | Pending | -- | -- | -- |
| 09/09/2018 09/09/18 | For Sale | $329,084 | -- | $95 / Sq Ft |
Tax History Compared to Growth
Tax History
| Year | Tax Paid | Tax Assessment Tax Assessment Total Assessment is a certain percentage of the fair market value that is determined by local assessors to be the total taxable value of land and additions on the property. | Land | Improvement |
|---|---|---|---|---|
| 2024 | $4,882 | $438,800 | $68,100 | $370,700 |
| 2023 | $4,917 | $429,300 | $68,100 | $361,200 |
| 2022 | $4,530 | $387,700 | $68,100 | $319,600 |
| 2021 | $3,916 | $326,400 | $68,100 | $258,300 |
| 2020 | $3,884 | $320,700 | $68,100 | $252,600 |
| 2019 | $3,722 | $307,600 | $55,000 | $252,600 |
| 2018 | $35 | $600 | $600 | $0 |
Agents Affiliated with this Home
-
Jeffrey Cummings

Seller's Agent in 2025
Jeffrey Cummings
RE/MAX Complete
(317) 370-4664
6 in this area
583 Total Sales
-
Naveen Chakilam
N
Seller Co-Listing Agent in 2025
Naveen Chakilam
RE/MAX Complete
(714) 277-9173
15 in this area
29 Total Sales
-
Cindy Cherf

Buyer's Agent in 2025
Cindy Cherf
Keller Williams Indpls Metro N
(317) 370-3730
34 in this area
112 Total Sales
-
Cassie Newman
C
Seller's Agent in 2018
Cassie Newman
M/I Homes of Indiana, L.P.
(317) 475-3621
29 in this area
1,110 Total Sales
-

Buyer's Agent in 2018
Anjushree Bothra
F.C. Tucker Company
(317) 709-9673
8 in this area
70 Total Sales
Map
Source: MIBOR Broker Listing Cooperative®
MLS Number: 22028378
APN: 29-05-33-001-005.000-015
- 1539 Hazy Falls Blvd
- 1274 Timber Bluff Rd
- 1275 Cliff View Dr
- 1315 Hazy Falls Blvd
- 18230 Sandy Cove Ln
- 1530 Gristmill Meadows Dr
- 17949 Scout Ln
- 1206 W 186th St
- 18258 Rickety Dr
- 18297 Rickety Dr
- 951 Parker Ln
- 17877 Haralson Row
- 17865 Haralson Row
- 1051 Macoun Dr
- 17951 Paula Walk
- 887 Tuxedo Dr
- 764 Parker Ln
- 802 Weldon Way
- 628 Tess Blvd
- 18944 Seaforth Way
