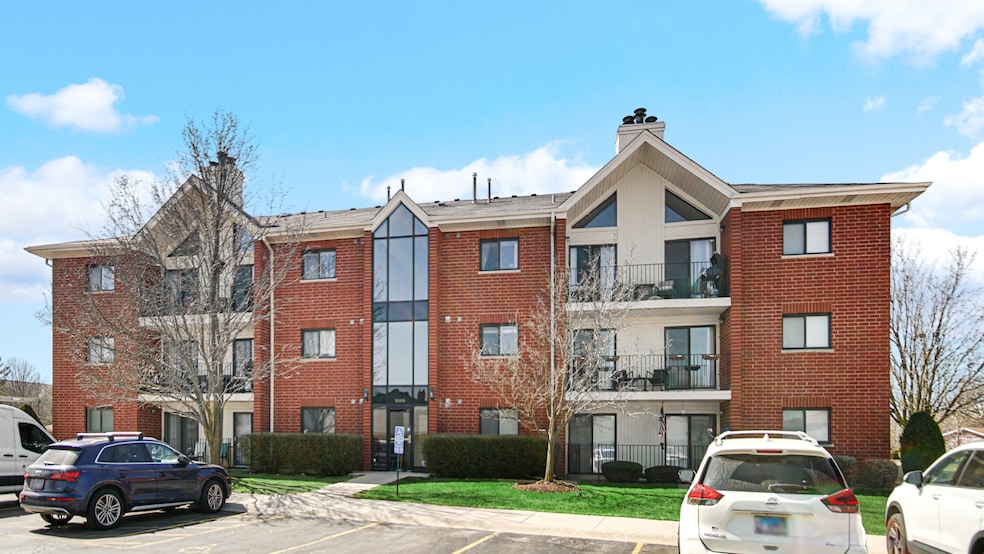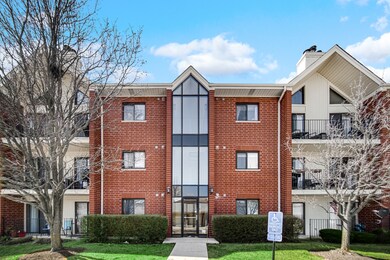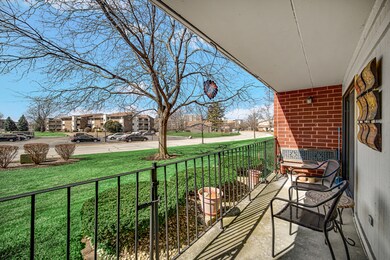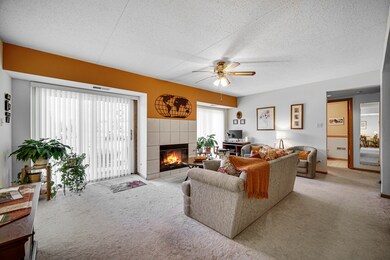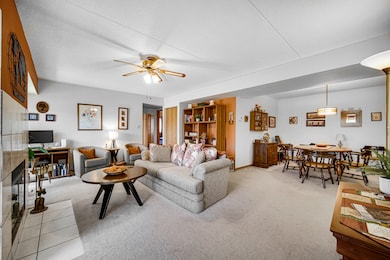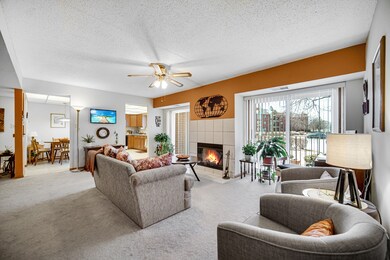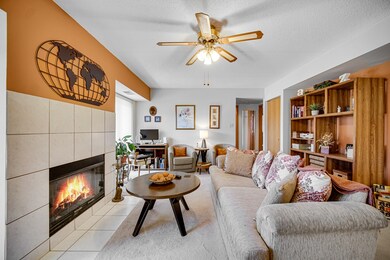
18206 Rita Rd Unit 1D Tinley Park, IL 60477
East Tinley Park NeighborhoodHighlights
- Main Floor Bedroom
- End Unit
- Patio
- Whirlpool Bathtub
- Intercom
- Laundry Room
About This Home
As of April 2025Wonderful opportunity to own a beautiful, spacious unit in the Hamilton Hills complex! Close to shopping and highway, this 2 bed/2 bath is a breath of fresh air with a wonderful floor plan, beautiful natural light, and ample storage. The master bedroom with attached bath is every homeowners dream. This unit has a large eat-in kitchen, dining room, and living room equipped with a beautiful gas fireplace. Newer patio doors open up onto a large patio perfect for basking in the sun. The in-unit laundry and 1 car garage just make this unit even more desirable. You won't want to miss this!
Last Agent to Sell the Property
RE/MAX of Naperville License #475196604 Listed on: 03/13/2025

Property Details
Home Type
- Condominium
Est. Annual Taxes
- $1,511
Year Built
- Built in 1997
HOA Fees
- $230 Monthly HOA Fees
Parking
- 1 Car Garage
- Parking Included in Price
Home Design
- Brick Exterior Construction
Interior Spaces
- 1,200 Sq Ft Home
- 2-Story Property
- Ceiling Fan
- Gas Log Fireplace
- Entrance Foyer
- Family Room
- Living Room with Fireplace
- Combination Dining and Living Room
- Storage
- Laundry Room
- Intercom
Flooring
- Carpet
- Vinyl
Bedrooms and Bathrooms
- 2 Bedrooms
- 2 Potential Bedrooms
- Main Floor Bedroom
- Bathroom on Main Level
- 2 Full Bathrooms
- Whirlpool Bathtub
- Separate Shower
Utilities
- Forced Air Heating and Cooling System
- Heating System Uses Natural Gas
- Lake Michigan Water
Additional Features
- Patio
- End Unit
Listing and Financial Details
- Senior Tax Exemptions
- Homeowner Tax Exemptions
- Senior Freeze Tax Exemptions
Community Details
Overview
- Association fees include insurance, exterior maintenance, lawn care, snow removal
- 12 Units
- Association Phone (708) 342-0686
- Hamilton Hills Subdivision, 1St Floor Floorplan
- Property managed by VP Property Management
Pet Policy
- Pets up to 50 lbs
- Limit on the number of pets
- Pet Size Limit
- Dogs and Cats Allowed
Similar Homes in Tinley Park, IL
Home Values in the Area
Average Home Value in this Area
Property History
| Date | Event | Price | Change | Sq Ft Price |
|---|---|---|---|---|
| 04/30/2025 04/30/25 | Sold | $229,000 | 0.0% | $191 / Sq Ft |
| 03/17/2025 03/17/25 | Pending | -- | -- | -- |
| 03/13/2025 03/13/25 | For Sale | $229,000 | +94.1% | $191 / Sq Ft |
| 05/28/2015 05/28/15 | Sold | $118,000 | -6.3% | $98 / Sq Ft |
| 04/24/2015 04/24/15 | Pending | -- | -- | -- |
| 03/23/2015 03/23/15 | For Sale | $126,000 | -- | $105 / Sq Ft |
Tax History Compared to Growth
Agents Affiliated with this Home
-
Alexandra Lewkowicz

Seller's Agent in 2025
Alexandra Lewkowicz
RE/MAX
(708) 256-2144
1 in this area
15 Total Sales
-
Maria Mastrolonardo

Seller Co-Listing Agent in 2025
Maria Mastrolonardo
RE/MAX
(630) 248-6077
1 in this area
37 Total Sales
-
Ellen Williams

Buyer's Agent in 2025
Ellen Williams
Coldwell Banker Real Estate Group
(815) 483-5788
1 in this area
403 Total Sales
-
Ronald Branch

Seller's Agent in 2015
Ronald Branch
RLB Realty Group, Inc.
(312) 203-6125
44 Total Sales
-

Buyer's Agent in 2015
Catherine Maier
RE/MAX 1st Service
Map
Source: Midwest Real Estate Data (MRED)
MLS Number: 12311287
- 6601 Martin France Cir Unit 1D
- 6680 183rd St Unit 3A
- 18312 Pinewood Ct
- 18233 Eagle Dr
- 6407 182nd St
- 18225 Eagle Dr
- 6719 White Tailed Ln Unit 3E
- 18250 Eagle Dr Unit 3S
- 6724 181st St Unit 1513
- 18063 Live Oak Ct Unit 1608
- 18053 Live Oak Ct Unit 1603
- 6725 Pondview Dr
- 6321 Pine Ridge Ct Unit 2D
- 18431 Pine Lake Dr Unit 3
- 00 LOT 180th St
- 6549 Pine Lake Dr Unit 1
- 17945 Ridgeland Ave
- 6807 180th Ct
- 18524 Dearborn Ct
- 17630 Ridgeland Ave
