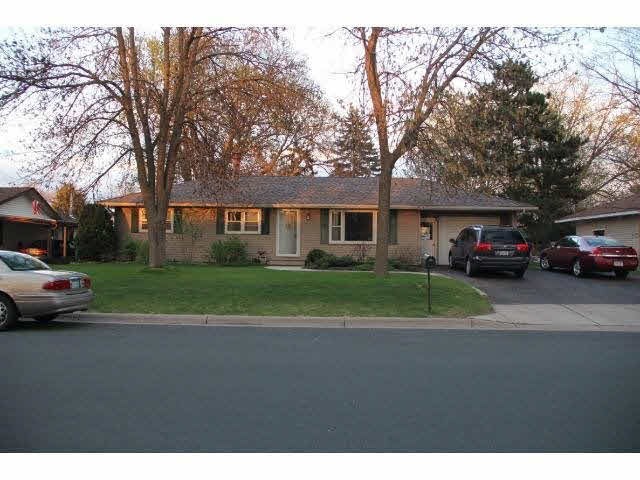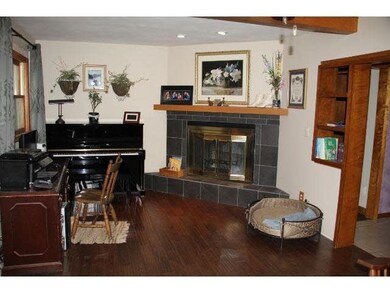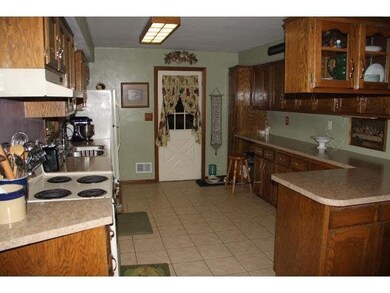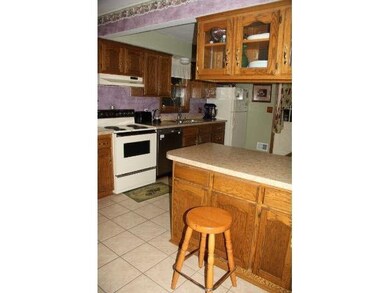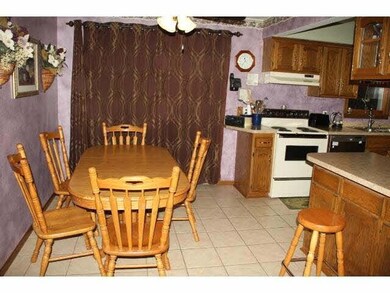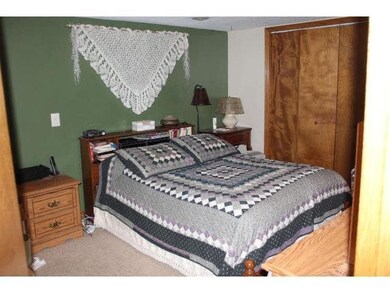
1821 1821 Maple St Hastings, MN 55033
Hastings-Marshan Township NeighborhoodEstimated Value: $271,000 - $305,000
Highlights
- Deck
- Wood Flooring
- Fireplace
- Hastings High School Rated A-
- Breakfast Area or Nook
- 2-minute walk to Westwood Park
About This Home
As of February 2015This home is located at 1821 1821 Maple St, Hastings, MN 55033 since 15 August 2014 and is currently estimated at $292,835, approximately $192 per square foot. This property was built in 1957. 1821 1821 Maple St is a home located in Dakota County with nearby schools including Pinecrest Elementary School, Hastings Middle School, and Hastings High School.
Last Agent to Sell the Property
Jodi Livingood
DirectByOwner.com Listed on: 08/15/2014
Last Buyer's Agent
Michelle Tjomsland
InMotion Realty
Home Details
Home Type
- Single Family
Est. Annual Taxes
- $1,653
Year Built
- Built in 1957
Lot Details
- 10,454 Sq Ft Lot
- Lot Dimensions are 133x78
- Landscaped with Trees
Parking
- 1 Car Attached Garage
Home Design
- Asphalt Shingled Roof
- Vinyl Siding
Interior Spaces
- 1-Story Property
- Central Vacuum
- Woodwork
- Fireplace
- Dining Room
- Basement Fills Entire Space Under The House
Kitchen
- Breakfast Area or Nook
- Range
- Dishwasher
Flooring
- Wood
- Tile
Bedrooms and Bathrooms
- 3 Bedrooms
- Bathroom on Main Level
- 2 Full Bathrooms
Laundry
- Dryer
- Washer
Outdoor Features
- Deck
Utilities
- Forced Air Heating and Cooling System
- Water Softener is Owned
Listing and Financial Details
- Assessor Parcel Number 198375000490
Ownership History
Purchase Details
Home Financials for this Owner
Home Financials are based on the most recent Mortgage that was taken out on this home.Purchase Details
Similar Homes in Hastings, MN
Home Values in the Area
Average Home Value in this Area
Purchase History
| Date | Buyer | Sale Price | Title Company |
|---|---|---|---|
| Dick Darren M | $169,900 | Dca Title | |
| Mann Chad A | $104,000 | -- |
Mortgage History
| Date | Status | Borrower | Loan Amount |
|---|---|---|---|
| Open | Dick Darren M | $222,744 | |
| Closed | Dick Darren M | $226,700 | |
| Closed | Dick Darren M | $223,000 | |
| Closed | Dick Darren M | $169,900 | |
| Previous Owner | Sieh James R | $111,166 |
Property History
| Date | Event | Price | Change | Sq Ft Price |
|---|---|---|---|---|
| 02/11/2015 02/11/15 | Sold | $169,900 | -2.9% | $112 / Sq Ft |
| 01/27/2015 01/27/15 | Pending | -- | -- | -- |
| 08/15/2014 08/15/14 | For Sale | $174,900 | -- | $115 / Sq Ft |
Tax History Compared to Growth
Tax History
| Year | Tax Paid | Tax Assessment Tax Assessment Total Assessment is a certain percentage of the fair market value that is determined by local assessors to be the total taxable value of land and additions on the property. | Land | Improvement |
|---|---|---|---|---|
| 2023 | $2,896 | $261,900 | $69,400 | $192,500 |
| 2022 | $2,350 | $249,600 | $69,300 | $180,300 |
| 2021 | $2,302 | $206,200 | $60,200 | $146,000 |
| 2020 | $2,238 | $201,100 | $57,400 | $143,700 |
| 2019 | $2,142 | $190,700 | $54,700 | $136,000 |
| 2018 | $1,972 | $175,600 | $52,100 | $123,500 |
| 2017 | $1,851 | $159,300 | $49,600 | $109,700 |
| 2016 | $1,837 | $151,000 | $46,400 | $104,600 |
| 2015 | $1,812 | $122,881 | $37,642 | $85,239 |
| 2014 | -- | $121,900 | $36,236 | $85,664 |
| 2013 | -- | $103,697 | $31,438 | $72,259 |
Agents Affiliated with this Home
-
J
Seller's Agent in 2015
Jodi Livingood
DirectByOwner.com
-
M
Buyer's Agent in 2015
Michelle Tjomsland
InMotion Realty
Map
Source: REALTOR® Association of Southern Minnesota
MLS Number: 4665627
APN: 19-83750-00-490
- 1903 Edgewood Ln
- 1966 Oak St
- 980 Southview Dr
- 1921 Louis Ln
- 1800 Louis Ln
- 1109 Zweber Ln
- 1115 14th St W
- 1212 Sibley St
- 1202 Lyn Way
- 3000 Riverwood Dr Unit 231
- 3115 Olson Dr
- 807 Vermillion St
- 905 Ramsey St
- 700 7th St W
- 3314 Olson Dr
- 681 35th St W
- 875 Bahls Dr Unit 207
- 1194 Villa Ct
- 1322 17th St W
- 535 5th St W
