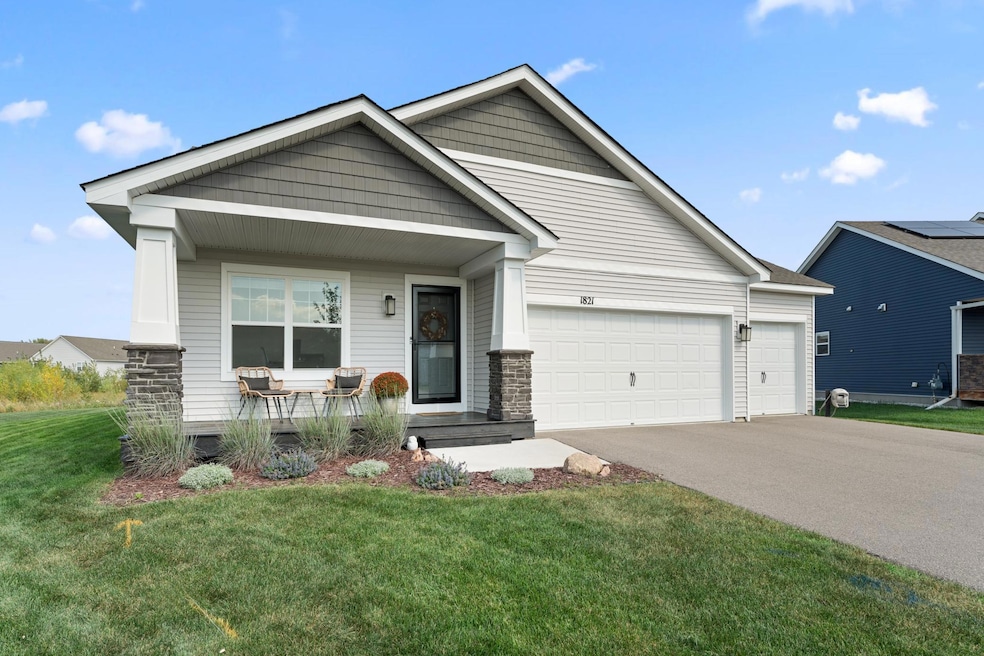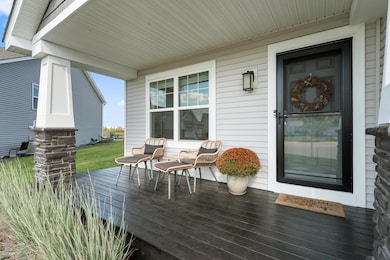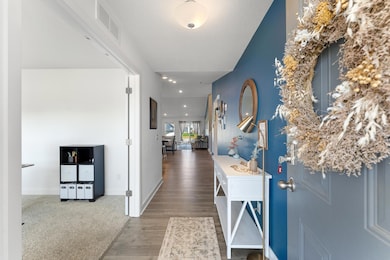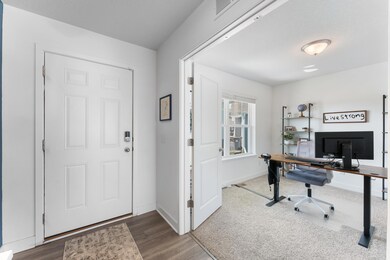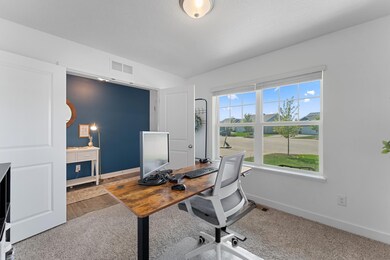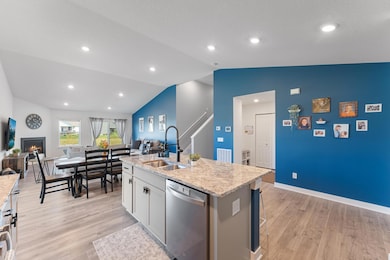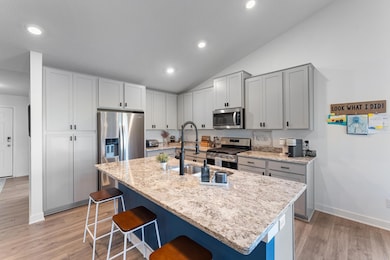1821 Dauwalter Cir Carver, MN 55315
Estimated payment $3,054/month
Highlights
- No HOA
- Home Office
- The kitchen features windows
- Carver Elementary School Rated A-
- Stainless Steel Appliances
- Cul-De-Sac
About This Home
Welcome to this beautiful home in the sought-after Meridian Fields neighborhood of Carver! A charming covered front porch with a sitting area invites you to relax and enjoy the peaceful setting. Step inside to find a welcoming entry with a versatile office behind French doors—perfect for working from home. Continue down the hall into the open-concept main living space, where the kitchen, dining, and living areas flow seamlessly together. The stunning kitchen features an island with breakfast bar, granite countertops, and stainless steel appliances. Just off the kitchen, the dining area opens into the bright living room, complete with a cozy gas fireplace and sliding glass doors leading to a sunny patio—ideal for entertaining or everyday living. The upper level hosts a spacious primary suite with a walk-in closet and private en-suite bath, plus two additional bedrooms and a full bathroom. The finished lower level adds even more living space with a family room, additional bedroom, full bath, and a convenient laundry/utility room. Enjoy the convenience of a large 3-car garage and a quiet location just down the street from Carver Elementary. With its inviting spaces, modern features, and serene neighborhood setting, this home is a perfect place to call your own.
Listing Agent
Edward Schultz
Redfin Corporation Listed on: 11/14/2025
Home Details
Home Type
- Single Family
Est. Annual Taxes
- $5,602
Year Built
- Built in 2021
Lot Details
- 0.37 Acre Lot
- Lot Dimensions are 4x227x196x121
- Cul-De-Sac
Parking
- 3 Car Attached Garage
- Garage Door Opener
Home Design
- Split Level Home
- Vinyl Siding
Interior Spaces
- Electric Fireplace
- Family Room
- Living Room
- Dining Room
- Home Office
Kitchen
- Microwave
- Freezer
- Dishwasher
- Stainless Steel Appliances
- Disposal
- The kitchen features windows
Bedrooms and Bathrooms
- 4 Bedrooms
- 3 Full Bathrooms
Laundry
- Laundry Room
- Dryer
- Washer
Finished Basement
- Drainage System
- Crawl Space
- Natural lighting in basement
Eco-Friendly Details
- Air Exchanger
Utilities
- Forced Air Heating and Cooling System
- Humidifier
- Vented Exhaust Fan
- Baseboard Heating
- Hot Water Heating System
- Electric Water Heater
- Water Softener is Owned
Community Details
- No Home Owners Association
- Meridian Fields 2Nd Add Subdivision
Listing and Financial Details
- Assessor Parcel Number 202660110
Map
Home Values in the Area
Average Home Value in this Area
Tax History
| Year | Tax Paid | Tax Assessment Tax Assessment Total Assessment is a certain percentage of the fair market value that is determined by local assessors to be the total taxable value of land and additions on the property. | Land | Improvement |
|---|---|---|---|---|
| 2025 | $5,770 | $493,700 | $125,000 | $368,700 |
| 2024 | $5,602 | $475,500 | $110,000 | $365,500 |
| 2023 | $3,766 | $467,600 | $110,000 | $357,600 |
| 2022 | $1,052 | $327,000 | $108,000 | $219,000 |
| 2021 | $740 | $45,500 | $45,500 | $0 |
Property History
| Date | Event | Price | List to Sale | Price per Sq Ft |
|---|---|---|---|---|
| 11/14/2025 11/14/25 | For Sale | $489,900 | -- | $216 / Sq Ft |
Purchase History
| Date | Type | Sale Price | Title Company |
|---|---|---|---|
| Warranty Deed | $480,521 | Dhi Title | |
| Deed | $480,520 | -- |
Mortgage History
| Date | Status | Loan Amount | Loan Type |
|---|---|---|---|
| Open | $384,416 | New Conventional | |
| Closed | $384,416 | New Conventional |
Source: NorthstarMLS
MLS Number: 6818172
APN: 20.2660110
- 2001 Tamarack Rd
- 1936 Meridian Curve
- 2018 Tamarack Rd
- 1902 Balsam Dr
- 1935 Tamarack Rd
- Foster Plan at Timber Creek - Heritage Collection
- Lewis Plan at Timber Creek - Discovery Collection
- Bristol Plan at Timber Creek - Heritage Collection
- Sinclair Plan at Timber Creek - Discovery Collection
- Springfield Plan at Timber Creek - Heritage Collection
- Vanderbilt Plan at Timber Creek - Discovery Collection
- Donovan Plan at Timber Creek - Heritage Collection
- Clearwater Plan at Timber Creek - Discovery Collection
- Itasca Plan at Timber Creek - Discovery Collection
- Courtland II Plan at Timber Creek - Heritage Collection
- Courtland Plan at Timber Creek - Heritage Collection
- Alden II Plan at Timber Creek - Heritage Collection
- 1913 Ironwood Dr
- 1507 Gable Dr
- 1917 Ironwood Dr
- 1802 Arbor Ln
- 1591 Hartwell Dr
- 1 River Bend Place
- 110 E 1st St
- 800-816 N Walnut Place
- 10427 Robinwood Ct
- 5539 Welter Way
- 2067 Wellens St
- 5380 Robinwood Ct
- 325 Engler Blvd
- 133-135 Crosstown Blvd
- 1045 Yellow Brick Rd
- 2397 Molnau Ct
- 312 Brickyard Dr
- 3200 Clover Ridge Dr
- 2915 Clover Ridge Dr
- 112514 Washington Ln
- 5395 Robinwood Ct
- 1600 Clover Ridge
- 1212-1212 Crosstown Blvd
