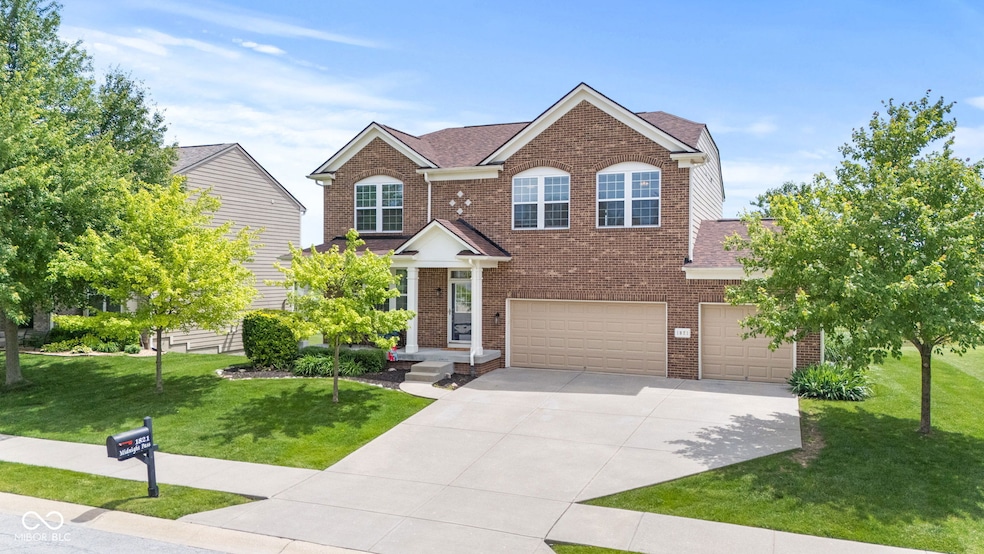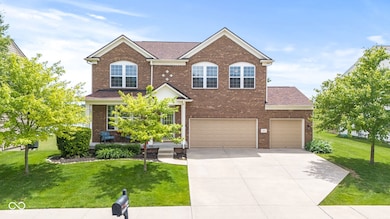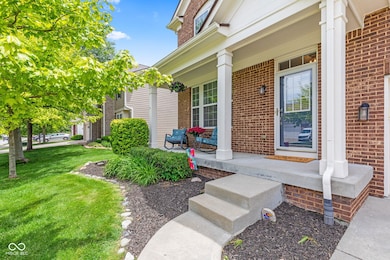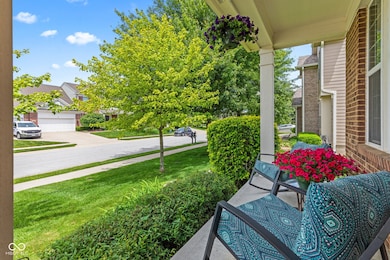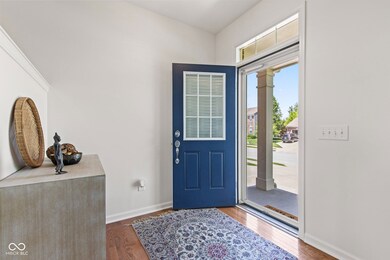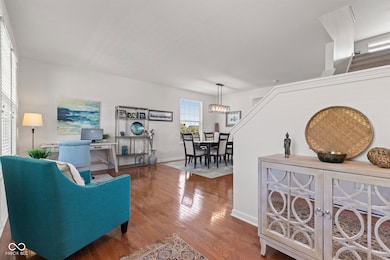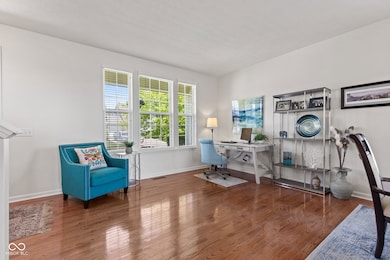
1821 Midnight Pass Brownsburg, IN 46112
Estimated payment $3,301/month
Highlights
- Home fronts a pond
- Pond View
- Deck
- Eagle Elementary School Rated A+
- Updated Kitchen
- Vaulted Ceiling
About This Home
Welcome Home! Nestled in the highly sought-after Summer Ridge subdivision in Brownsburg, this beautifully maintained 4-bedroom, 3.5-bath home offers the perfect blend of modern updates and comfortable living. From the moment you step inside, you'll appreciate the attention to detail and thoughtful upgrades throughout. Completely remodeled kitchen (2024) with quartz countertops, stylish backsplash, and stainless steel appliances. Take in the view of the some of the neighborhood ponds from your breakfast room, or entertain guests on the large deck. Spacious 2nd floor with open (19'x14') loft area. Primary suite is a true retreat, featuring vaulted ceiling, en-suite bath with walk-in shower, garden tub, double vanity, and a generous walk-in closet. Convenient laundry room just steps from all bedrooms makes daily living a breeze. The finished basement expands your living space with a cozy family room, billiards/game room, kitchenette, and full bath-perfect for hosting guests, movie nights, or a private retreat. This home is move-in ready with big-ticket updates including a NEW roof (2024), NEW tankless gas water heater (2025), and a NEW water softener (2024); providing peace of mind for years to come. Community amenities include: outdoor pool, tennis/pickle ball courts, playground, fishing ponds, trails and beautiful green-spaces. What are you waiting for??
Last Listed By
F.C. Tucker Company Brokerage Email: lisa.galvin@talktotucker.com License #RB17000566 Listed on: 05/29/2025

Home Details
Home Type
- Single Family
Est. Annual Taxes
- $4,584
Year Built
- Built in 2008
Lot Details
- 0.29 Acre Lot
- Home fronts a pond
- Rural Setting
- Landscaped with Trees
Parking
- 3 Car Attached Garage
Home Design
- Traditional Architecture
- Brick Exterior Construction
- Cement Siding
- Concrete Perimeter Foundation
Interior Spaces
- 2-Story Property
- Wet Bar
- Woodwork
- Vaulted Ceiling
- Gas Log Fireplace
- Thermal Windows
- Window Screens
- Entrance Foyer
- Living Room with Fireplace
- Pond Views
- Pull Down Stairs to Attic
Kitchen
- Updated Kitchen
- Eat-In Kitchen
- Gas Oven
- Range Hood
- Built-In Microwave
- Dishwasher
- Kitchen Island
- Disposal
Flooring
- Engineered Wood
- Carpet
- Laminate
- Vinyl
Bedrooms and Bathrooms
- 4 Bedrooms
- Walk-In Closet
Laundry
- Laundry Room
- Laundry on upper level
- Washer and Dryer Hookup
Basement
- Basement Fills Entire Space Under The House
- 9 Foot Basement Ceiling Height
- Basement Storage
- Basement Window Egress
- Basement Lookout
Outdoor Features
- Deck
- Covered patio or porch
Location
- Suburban Location
Utilities
- Heating system powered by renewable energy
- Forced Air Heating System
- Programmable Thermostat
- Tankless Water Heater
Community Details
- No Home Owners Association
- Summer Ridge West Subdivision
Listing and Financial Details
- Legal Lot and Block 51 / 1
- Assessor Parcel Number 320709355004000016
Map
Home Values in the Area
Average Home Value in this Area
Tax History
| Year | Tax Paid | Tax Assessment Tax Assessment Total Assessment is a certain percentage of the fair market value that is determined by local assessors to be the total taxable value of land and additions on the property. | Land | Improvement |
|---|---|---|---|---|
| 2024 | $4,583 | $458,300 | $78,100 | $380,200 |
| 2023 | $4,207 | $420,700 | $71,000 | $349,700 |
| 2022 | $3,897 | $389,700 | $65,300 | $324,400 |
| 2021 | $3,427 | $342,700 | $61,200 | $281,500 |
| 2020 | $3,136 | $313,600 | $61,200 | $252,400 |
| 2019 | $2,999 | $299,900 | $57,600 | $242,300 |
| 2018 | $2,850 | $285,000 | $57,600 | $227,400 |
| 2017 | $2,732 | $273,200 | $57,600 | $215,600 |
| 2016 | $2,755 | $275,500 | $57,600 | $217,900 |
| 2014 | $2,662 | $266,200 | $55,400 | $210,800 |
Property History
| Date | Event | Price | Change | Sq Ft Price |
|---|---|---|---|---|
| 05/29/2025 05/29/25 | For Sale | $520,000 | +54.3% | $140 / Sq Ft |
| 12/10/2019 12/10/19 | Sold | $337,000 | -0.9% | $85 / Sq Ft |
| 10/20/2019 10/20/19 | Pending | -- | -- | -- |
| 10/04/2019 10/04/19 | Price Changed | $339,900 | -2.7% | $86 / Sq Ft |
| 09/24/2019 09/24/19 | For Sale | $349,500 | +31.9% | $88 / Sq Ft |
| 09/06/2012 09/06/12 | Sold | $265,000 | 0.0% | $67 / Sq Ft |
| 07/30/2012 07/30/12 | Pending | -- | -- | -- |
| 03/16/2012 03/16/12 | For Sale | $265,000 | -- | $67 / Sq Ft |
Purchase History
| Date | Type | Sale Price | Title Company |
|---|---|---|---|
| Warranty Deed | -- | None Available | |
| Warranty Deed | -- | None Available | |
| Warranty Deed | -- | None Available |
Mortgage History
| Date | Status | Loan Amount | Loan Type |
|---|---|---|---|
| Open | $182,600 | Credit Line Revolving | |
| Closed | $269,600 | New Conventional | |
| Previous Owner | $273,745 | VA | |
| Previous Owner | $224,937 | New Conventional |
Similar Homes in Brownsburg, IN
Source: MIBOR Broker Listing Cooperative®
MLS Number: 22041855
APN: 32-07-09-355-004.000-016
- 4947 Amber Crest Dr
- 5517 Sienna Ct
- 5032 Carmine St
- 4999 Hummingbird Dr
- 5026 Bergamot Dr
- 4992 Amber Crest Dr
- 5052 Carmine St
- 4960 Cinnabar Trail
- 4952 Cinnabar Trail
- 5002 Bergamot Dr
- 4986 Carmine Ct
- 4986 Carmine Ct
- 4986 Carmine Ct
- 4986 Carmine Ct
- 4986 Carmine Ct
- 4986 Carmine Ct
- 4986 Carmine Ct
- 4986 Carmine Ct
- 4986 Carmine Ct
- 4986 Carmine Ct
