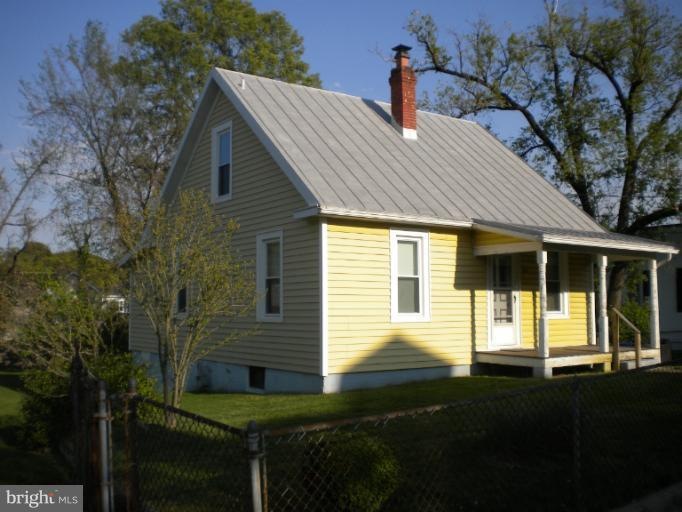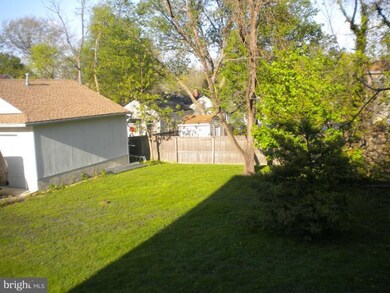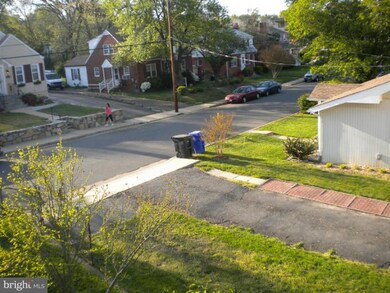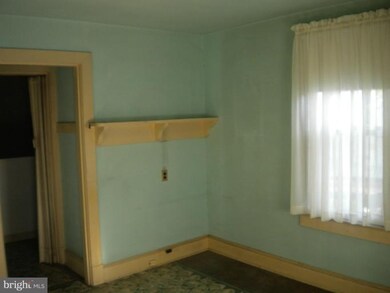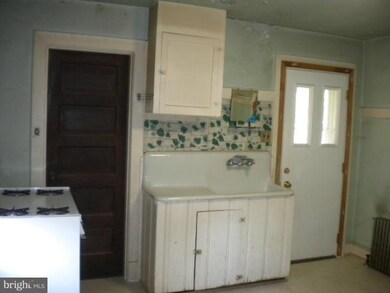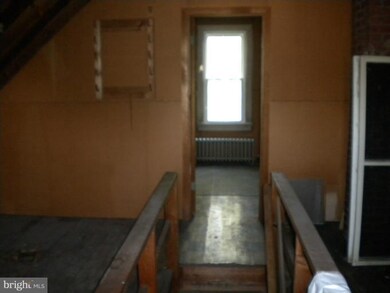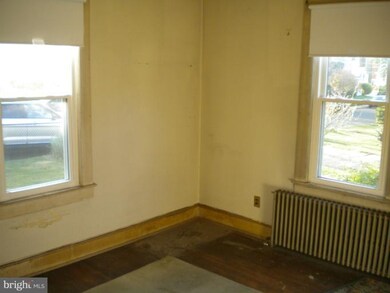1821 N Oakland St Arlington, VA 22207
Cherrydale Neighborhood
4
Beds
2
Baths
751
Sq Ft
7,693
Sq Ft Lot
Highlights
- Cape Cod Architecture
- Traditional Floor Plan
- No HOA
- Taylor Elementary School Rated A
- Wood Flooring
- Eat-In Kitchen
About This Home
As of February 2018Open Sun, 4/16, 1-4! Cute Cape sits on Great Lot in Excellent Close-in Sought After Cherrydale Location! Perfect for Renovation/Remodel - has New Windows! Systems in Great Shape! Unfenced are to left of home adjacent to neighbors driveway is included in lot.
Home Details
Home Type
- Single Family
Est. Annual Taxes
- $5,622
Year Built
- Built in 1927
Lot Details
- 7,693 Sq Ft Lot
- Property is zoned R-6
Home Design
- Cape Cod Architecture
- Brick Exterior Construction
- Plaster Walls
Interior Spaces
- Property has 3 Levels
- Traditional Floor Plan
- Wood Flooring
Kitchen
- Eat-In Kitchen
- Gas Oven or Range
Bedrooms and Bathrooms
- 4 Bedrooms | 2 Main Level Bedrooms
- 2 Full Bathrooms
Unfinished Basement
- Basement Fills Entire Space Under The House
- Side Basement Entry
Parking
- On-Street Parking
- Off-Street Parking
Utilities
- Window Unit Cooling System
- Hot Water Heating System
- Natural Gas Water Heater
Community Details
- No Home Owners Association
- Cherrydale Subdivision
Listing and Financial Details
- Tax Lot 4
- Assessor Parcel Number 06-027-009
Ownership History
Date
Name
Owned For
Owner Type
Purchase Details
Listed on
Jul 28, 2017
Closed on
Jan 26, 2018
Sold by
Miller Clare Kristin
Bought by
Jedwab Patrick and Tuculescu Roxana
Seller's Agent
Mark Ries
Fidelity Real Estate Corporation
Buyer's Agent
Jess Johnson
Twiddy Realty Company
List Price
$1,675,000
Sold Price
$1,640,000
Premium/Discount to List
-$35,000
-2.09%
Total Days on Market
4
Current Estimated Value
Home Financials for this Owner
Home Financials are based on the most recent Mortgage that was taken out on this home.
Estimated Appreciation
$586,662
Avg. Annual Appreciation
4.37%
Original Mortgage
$1,312,000
Interest Rate
3.94%
Mortgage Type
New Conventional
Purchase Details
Closed on
Jun 25, 2014
Sold by
Miller Clare Kristin
Bought by
Miller Trustee Clare Kristin and Clare K Miller Revoc Trust
Purchase Details
Listed on
Jun 15, 2013
Closed on
Jan 13, 2014
Sold by
Tld Homes Llc
Bought by
Miller Clare Kristin
Seller's Agent
Mark Ries
Fidelity Real Estate Corporation
Buyer's Agent
Mark Ries
Fidelity Real Estate Corporation
List Price
$1,529,000
Sold Price
$1,427,500
Premium/Discount to List
-$101,500
-6.64%
Home Financials for this Owner
Home Financials are based on the most recent Mortgage that was taken out on this home.
Avg. Annual Appreciation
4.05%
Original Mortgage
$1,070,625
Interest Rate
4.29%
Mortgage Type
New Conventional
Purchase Details
Listed on
Apr 11, 2012
Closed on
May 15, 2012
Sold by
Davis Maria E and Davis Raymond S
Bought by
Tld Homes Llc
Seller's Agent
eric peek
Peek Properties
Buyer's Agent
Mark Ries
Fidelity Real Estate Corporation
List Price
$629,900
Sold Price
$600,000
Premium/Discount to List
-$29,900
-4.75%
Home Financials for this Owner
Home Financials are based on the most recent Mortgage that was taken out on this home.
Avg. Annual Appreciation
69.10%
Original Mortgage
$825,000
Interest Rate
4.01%
Mortgage Type
Construction
Map
Create a Home Valuation Report for This Property
The Home Valuation Report is an in-depth analysis detailing your home's value as well as a comparison with similar homes in the area
Home Values in the Area
Average Home Value in this Area
Purchase History
| Date | Type | Sale Price | Title Company |
|---|---|---|---|
| Deed | $1,640,000 | Chicago Title | |
| Warranty Deed | -- | -- | |
| Warranty Deed | $1,427,500 | -- | |
| Warranty Deed | $600,000 | -- |
Source: Public Records
Mortgage History
| Date | Status | Loan Amount | Loan Type |
|---|---|---|---|
| Open | $1,264,800 | New Conventional | |
| Closed | $1,312,000 | New Conventional | |
| Previous Owner | $1,070,625 | New Conventional | |
| Previous Owner | $825,000 | Construction |
Source: Public Records
Property History
| Date | Event | Price | Change | Sq Ft Price |
|---|---|---|---|---|
| 02/02/2018 02/02/18 | Sold | $1,640,000 | 0.0% | $2,184 / Sq Ft |
| 12/25/2017 12/25/17 | Off Market | $1,640,000 | -- | -- |
| 12/23/2017 12/23/17 | Pending | -- | -- | -- |
| 11/18/2017 11/18/17 | Price Changed | $1,675,000 | 0.0% | $2,230 / Sq Ft |
| 11/18/2017 11/18/17 | For Sale | $1,675,000 | +2.1% | $2,230 / Sq Ft |
| 10/29/2017 10/29/17 | Off Market | $1,640,000 | -- | -- |
| 09/26/2017 09/26/17 | Price Changed | $1,699,000 | -2.9% | $2,262 / Sq Ft |
| 07/28/2017 07/28/17 | For Sale | $1,749,000 | +22.5% | $2,329 / Sq Ft |
| 01/13/2014 01/13/14 | Sold | $1,427,500 | -6.0% | $1,901 / Sq Ft |
| 12/05/2013 12/05/13 | Pending | -- | -- | -- |
| 11/14/2013 11/14/13 | Price Changed | $1,519,000 | -0.7% | $2,023 / Sq Ft |
| 11/01/2013 11/01/13 | For Sale | $1,529,000 | +7.1% | $2,036 / Sq Ft |
| 10/31/2013 10/31/13 | Off Market | $1,427,500 | -- | -- |
| 06/15/2013 06/15/13 | For Sale | $1,529,000 | +154.8% | $2,036 / Sq Ft |
| 05/19/2012 05/19/12 | Sold | $600,000 | -4.7% | $799 / Sq Ft |
| 04/15/2012 04/15/12 | Pending | -- | -- | -- |
| 04/11/2012 04/11/12 | For Sale | $629,900 | -- | $839 / Sq Ft |
Source: Bright MLS
Tax History
| Year | Tax Paid | Tax Assessment Tax Assessment Total Assessment is a certain percentage of the fair market value that is determined by local assessors to be the total taxable value of land and additions on the property. | Land | Improvement |
|---|---|---|---|---|
| 2024 | $19,379 | $1,876,000 | $818,500 | $1,057,500 |
| 2023 | $17,866 | $1,734,600 | $818,500 | $916,100 |
| 2022 | $17,216 | $1,671,500 | $788,500 | $883,000 |
| 2021 | $16,125 | $1,565,500 | $746,800 | $818,700 |
| 2020 | $15,920 | $1,551,700 | $715,900 | $835,800 |
| 2019 | $15,444 | $1,505,300 | $669,500 | $835,800 |
| 2018 | $15,009 | $1,491,900 | $643,800 | $848,100 |
| 2017 | $14,490 | $1,440,400 | $592,300 | $848,100 |
| 2016 | $14,360 | $1,449,000 | $592,300 | $856,700 |
| 2015 | $13,970 | $1,402,600 | $545,900 | $856,700 |
| 2014 | $13,832 | $1,388,800 | $509,900 | $878,900 |
Source: Public Records
Source: Bright MLS
MLS Number: 1001569959
APN: 06-027-009
Nearby Homes
- 2004 N Nelson St
- 2008 N Nelson St
- 3800 Langston Blvd Unit 206
- 2101 N Monroe St Unit 401
- 2114 N Oakland St
- 2111 N Lincoln St
- 2133 N Oakland St
- 4090 Cherry Hill Rd
- 3206 19th St N
- 3615 22nd St N
- 3207 19th St N
- 4017 22nd St N
- 3175 21st St N
- 3929 Vacation Ln
- 3708 23rd St N
- 4201 Cherry Hill Rd Unit 110
- 4015 Vacation Ln
- 3528 14th St N
- 3173 20th St N
- 2150 N Stafford St
