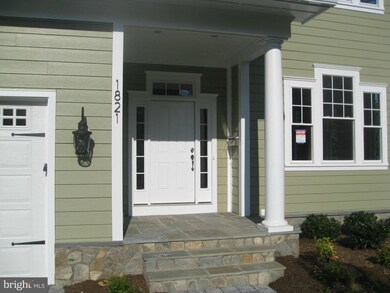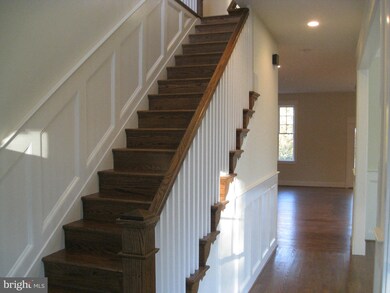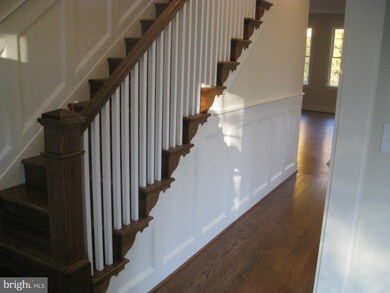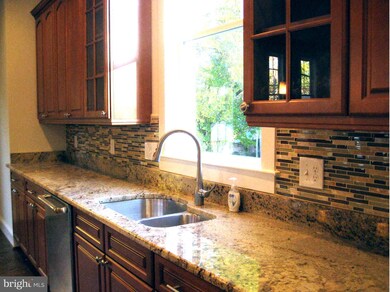
1821 N Oakland St Arlington, VA 22207
Cherrydale Neighborhood
5
Beds
4.5
Baths
751
Sq Ft
7,693
Sq Ft Lot
Highlights
- New Construction
- Eat-In Gourmet Kitchen
- Premium Lot
- Taylor Elementary School Rated A
- Open Floorplan
- Traditional Architecture
About This Home
As of February 2018New Sunny 5 BR,4.5 BA, 5,500 sf , wainscoting trim in foyer,stairs and DR. 10ft ceilings, Jenn Air ss-granite kit w/isle LR, DR,FM, mud rm, home ofc.All stone counters, upstairs laundry,master suite w/ his & her WIC. Custom oak handrails. Sunny lowr lvl rec rm, hobby rm & BR w/full BA.Walk out to flat fencd yrd,2 car, paver drive & deck. Super efficient CARRIER INFINITY HVAC .
Home Details
Home Type
- Single Family
Est. Annual Taxes
- $5,877
Year Built
- 2013
Lot Details
- 7,693 Sq Ft Lot
- Premium Lot
- The property's topography is level
- Backs to Trees or Woods
- Property is zoned R-6
Parking
- 2 Car Attached Garage
- Front Facing Garage
Home Design
- Traditional Architecture
- Shingle Roof
- Stone Siding
- HardiePlank Type
Interior Spaces
- Property has 3 Levels
- Open Floorplan
- Crown Molding
- Fireplace With Glass Doors
- Screen For Fireplace
- Fireplace Mantel
- Mud Room
- Entrance Foyer
- Family Room Off Kitchen
- Sitting Room
- Living Room
- Dining Room
- Den
- Library
- Storage Room
- Home Gym
- Wood Flooring
Kitchen
- Eat-In Gourmet Kitchen
- Breakfast Area or Nook
- Built-In Self-Cleaning Double Oven
- Down Draft Cooktop
- Microwave
- Ice Maker
- Dishwasher
- Kitchen Island
- Upgraded Countertops
- Disposal
Bedrooms and Bathrooms
- 5 Bedrooms
- En-Suite Primary Bedroom
- En-Suite Bathroom
- 4.5 Bathrooms
- Whirlpool Bathtub
Laundry
- Laundry Room
- Washer and Dryer Hookup
Finished Basement
- Heated Basement
- Basement Fills Entire Space Under The House
- Walk-Up Access
- Connecting Stairway
- Rear Basement Entry
- Sump Pump
- Basement Windows
Eco-Friendly Details
- ENERGY STAR Qualified Equipment
Utilities
- Forced Air Zoned Heating and Cooling System
- Programmable Thermostat
- Water Dispenser
- 60 Gallon+ Natural Gas Water Heater
Listing and Financial Details
- Tax Lot 4
- Assessor Parcel Number 06-027-009
Ownership History
Date
Name
Owned For
Owner Type
Purchase Details
Listed on
Jul 28, 2017
Closed on
Jan 26, 2018
Sold by
Miller Clare Kristin
Bought by
Jedwab Patrick and Tuculescu Roxana
Seller's Agent
Mark Ries
Fidelity Real Estate Corporation
Buyer's Agent
Jess Johnson
Twiddy Realty Company
List Price
$1,675,000
Sold Price
$1,640,000
Premium/Discount to List
-$35,000
-2.09%
Total Days on Market
173
Current Estimated Value
Home Financials for this Owner
Home Financials are based on the most recent Mortgage that was taken out on this home.
Estimated Appreciation
$586,662
Avg. Annual Appreciation
4.37%
Original Mortgage
$1,312,000
Interest Rate
3.94%
Mortgage Type
New Conventional
Purchase Details
Closed on
Jun 25, 2014
Sold by
Miller Clare Kristin
Bought by
Miller Trustee Clare Kristin and Clare K Miller Revoc Trust
Purchase Details
Listed on
Jun 15, 2013
Closed on
Jan 13, 2014
Sold by
Tld Homes Llc
Bought by
Miller Clare Kristin
Seller's Agent
Mark Ries
Fidelity Real Estate Corporation
Buyer's Agent
Mark Ries
Fidelity Real Estate Corporation
List Price
$1,529,000
Sold Price
$1,427,500
Premium/Discount to List
-$101,500
-6.64%
Home Financials for this Owner
Home Financials are based on the most recent Mortgage that was taken out on this home.
Avg. Annual Appreciation
4.05%
Original Mortgage
$1,070,625
Interest Rate
4.29%
Mortgage Type
New Conventional
Purchase Details
Listed on
Apr 11, 2012
Closed on
May 15, 2012
Sold by
Davis Maria E and Davis Raymond S
Bought by
Tld Homes Llc
Seller's Agent
eric peek
Peek Properties
Buyer's Agent
Mark Ries
Fidelity Real Estate Corporation
List Price
$629,900
Sold Price
$600,000
Premium/Discount to List
-$29,900
-4.75%
Home Financials for this Owner
Home Financials are based on the most recent Mortgage that was taken out on this home.
Avg. Annual Appreciation
69.10%
Original Mortgage
$825,000
Interest Rate
4.01%
Mortgage Type
Construction
Map
Create a Home Valuation Report for This Property
The Home Valuation Report is an in-depth analysis detailing your home's value as well as a comparison with similar homes in the area
Similar Homes in Arlington, VA
Home Values in the Area
Average Home Value in this Area
Purchase History
| Date | Type | Sale Price | Title Company |
|---|---|---|---|
| Deed | $1,640,000 | Chicago Title | |
| Warranty Deed | -- | -- | |
| Warranty Deed | $1,427,500 | -- | |
| Warranty Deed | $600,000 | -- |
Source: Public Records
Mortgage History
| Date | Status | Loan Amount | Loan Type |
|---|---|---|---|
| Open | $1,264,800 | New Conventional | |
| Closed | $1,312,000 | New Conventional | |
| Previous Owner | $1,070,625 | New Conventional | |
| Previous Owner | $825,000 | Construction |
Source: Public Records
Property History
| Date | Event | Price | Change | Sq Ft Price |
|---|---|---|---|---|
| 02/02/2018 02/02/18 | Sold | $1,640,000 | 0.0% | $2,184 / Sq Ft |
| 12/25/2017 12/25/17 | Off Market | $1,640,000 | -- | -- |
| 12/23/2017 12/23/17 | Pending | -- | -- | -- |
| 11/18/2017 11/18/17 | Price Changed | $1,675,000 | 0.0% | $2,230 / Sq Ft |
| 11/18/2017 11/18/17 | For Sale | $1,675,000 | +2.1% | $2,230 / Sq Ft |
| 10/29/2017 10/29/17 | Off Market | $1,640,000 | -- | -- |
| 09/26/2017 09/26/17 | Price Changed | $1,699,000 | -2.9% | $2,262 / Sq Ft |
| 07/28/2017 07/28/17 | For Sale | $1,749,000 | +22.5% | $2,329 / Sq Ft |
| 01/13/2014 01/13/14 | Sold | $1,427,500 | -6.0% | $1,901 / Sq Ft |
| 12/05/2013 12/05/13 | Pending | -- | -- | -- |
| 11/14/2013 11/14/13 | Price Changed | $1,519,000 | -0.7% | $2,023 / Sq Ft |
| 11/01/2013 11/01/13 | For Sale | $1,529,000 | +7.1% | $2,036 / Sq Ft |
| 10/31/2013 10/31/13 | Off Market | $1,427,500 | -- | -- |
| 06/15/2013 06/15/13 | For Sale | $1,529,000 | +154.8% | $2,036 / Sq Ft |
| 05/19/2012 05/19/12 | Sold | $600,000 | -4.7% | $799 / Sq Ft |
| 04/15/2012 04/15/12 | Pending | -- | -- | -- |
| 04/11/2012 04/11/12 | For Sale | $629,900 | -- | $839 / Sq Ft |
Source: Bright MLS
Tax History
| Year | Tax Paid | Tax Assessment Tax Assessment Total Assessment is a certain percentage of the fair market value that is determined by local assessors to be the total taxable value of land and additions on the property. | Land | Improvement |
|---|---|---|---|---|
| 2024 | $19,379 | $1,876,000 | $818,500 | $1,057,500 |
| 2023 | $17,866 | $1,734,600 | $818,500 | $916,100 |
| 2022 | $17,216 | $1,671,500 | $788,500 | $883,000 |
| 2021 | $16,125 | $1,565,500 | $746,800 | $818,700 |
| 2020 | $15,920 | $1,551,700 | $715,900 | $835,800 |
| 2019 | $15,444 | $1,505,300 | $669,500 | $835,800 |
| 2018 | $15,009 | $1,491,900 | $643,800 | $848,100 |
| 2017 | $14,490 | $1,440,400 | $592,300 | $848,100 |
| 2016 | $14,360 | $1,449,000 | $592,300 | $856,700 |
| 2015 | $13,970 | $1,402,600 | $545,900 | $856,700 |
| 2014 | $13,832 | $1,388,800 | $509,900 | $878,900 |
Source: Public Records
Source: Bright MLS
MLS Number: 1001581467
APN: 06-027-009
Nearby Homes
- 2004 N Nelson St
- 2008 N Nelson St
- 3800 Langston Blvd Unit 206
- 2101 N Monroe St Unit 306
- 2101 N Monroe St Unit 401
- 2114 N Oakland St
- 2111 N Lincoln St
- 2133 N Oakland St
- 4090 Cherry Hill Rd
- 3206 19th St N
- 3207 19th St N
- 3615 22nd St N
- 4017 22nd St N
- 3528 14th St N
- 4201 Cherry Hill Rd Unit 110
- 3175 21st St N
- 3929 Vacation Ln
- 1600 N Taylor St
- 3708 23rd St N
- 2150 N Stafford St






