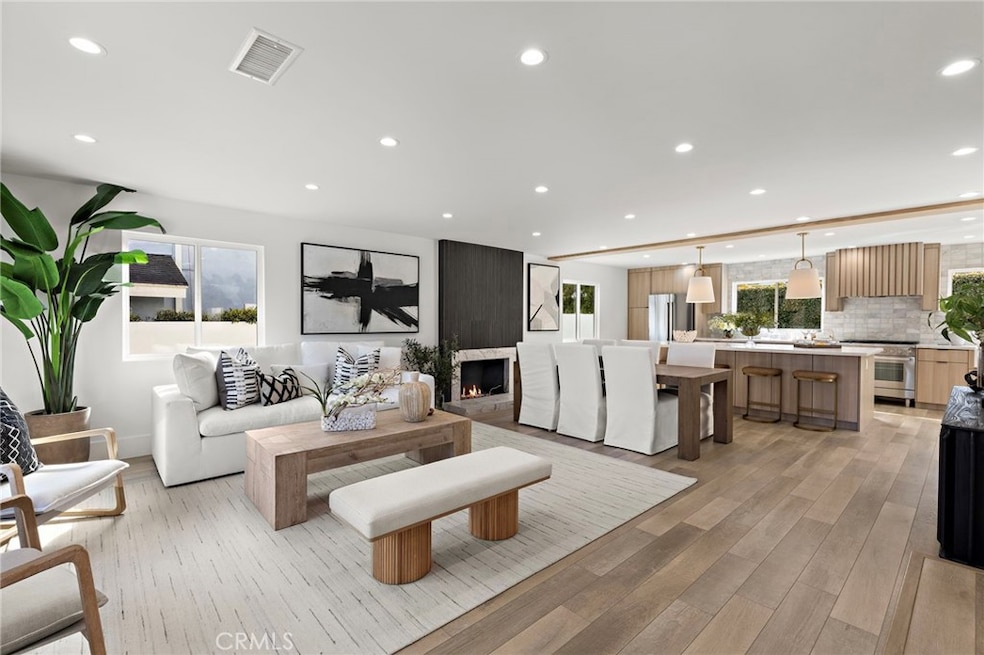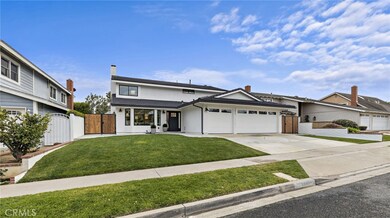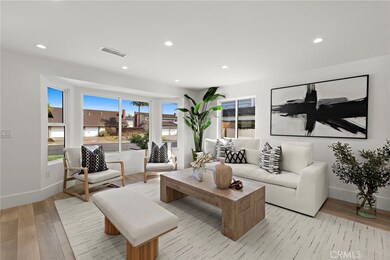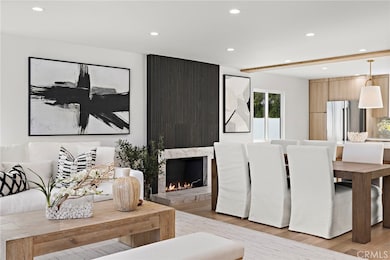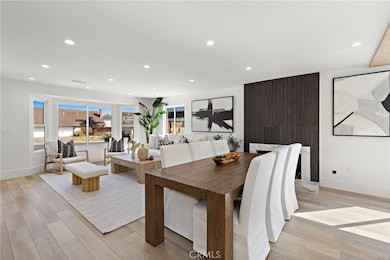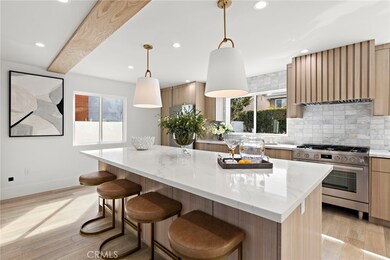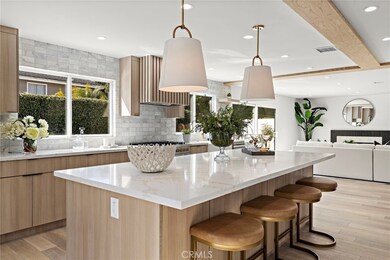
1821 Oriole Dr Costa Mesa, CA 92626
Westside Costa Mesa NeighborhoodHighlights
- Golf Course Community
- Updated Kitchen
- Main Floor Bedroom
- Saltwater Pool
- Open Floorplan
- Quartz Countertops
About This Home
As of May 2025Absolutely gorgeous, soft contemporary. Fully renovated and remodeled featuring the most sought after finishes available. This home was taken down to the studs and includes all new electrical wiring, new electrical panel, new PEX plumbing, new HVAC and ducting. All work is to code and fully permitted with the City of Costa Mesa. As you enter the home you are greeted by the great room open concept design. The kitchen features a massive center island with sleek quartz counters. Opulent marble tile backsplash and floating shelves. The custom-built cabinetry is impressive with flat panel European design including soft close features. Abundant storage including pot and pan drawers. Bosch high end appliances. Two contemporary fireplaces with designer selected tiles flank the kitchen area, one in the family room and one in the living room. Rich white oak LVF flooring flows seamlessly throughout the home. There is a spacious downstairs bedroom which could easily be used as a second primary suite. The main primary upstairs has a generously sized walk-in closet. The primary bath is spa inspired with lux soaking tub and a ample sized walk-in shower with multi jet spray shower heads. Elegant vanity with double sinks and make up area complete the space. Three additional bedrooms upstairs and another beautifully designed bath. The rear grounds of the home offer endless opportunity for relaxing and entertaining. The sparkling pool and spa have just been re plastered and tiled. Plenty of deck area with a sunny Southern facing location perfect for enjoying your free time. This home is conveniently located near Costa Mesa Golf and Country Club. Tanager Park is just around the corner with with more opportunities for recreation. You are going to love this property which is truly custom, turn key, dialed in and ready to go!
Last Agent to Sell the Property
Seven Gables Real Estate Brokerage Phone: 714-323-6188 License #00848295 Listed on: 03/14/2025

Last Buyer's Agent
Jonathan Trapesonian
Hill Realty Group License #01963724
Home Details
Home Type
- Single Family
Est. Annual Taxes
- $8,050
Year Built
- Built in 1969 | Remodeled
Lot Details
- 6,500 Sq Ft Lot
- Landscaped
- Back and Front Yard
Parking
- 3 Car Direct Access Garage
- Parking Available
Home Design
- Turnkey
- Slab Foundation
- Interior Block Wall
- Tile Roof
Interior Spaces
- 2,543 Sq Ft Home
- 2-Story Property
- Open Floorplan
- Ceiling Fan
- Recessed Lighting
- Double Pane Windows
- Family Room with Fireplace
- Family Room Off Kitchen
- Living Room with Fireplace
- Dining Room
- Vinyl Flooring
Kitchen
- Updated Kitchen
- Open to Family Room
- Eat-In Kitchen
- Breakfast Bar
- Gas Oven
- Six Burner Stove
- Gas Range
- Range Hood
- <<microwave>>
- Dishwasher
- Kitchen Island
- Quartz Countertops
- Pots and Pans Drawers
- Built-In Trash or Recycling Cabinet
- Self-Closing Drawers and Cabinet Doors
Bedrooms and Bathrooms
- 5 Bedrooms | 1 Main Level Bedroom
- Remodeled Bathroom
- In-Law or Guest Suite
- Bathroom on Main Level
- 3 Full Bathrooms
- Quartz Bathroom Countertops
- Makeup or Vanity Space
- Dual Sinks
- Dual Vanity Sinks in Primary Bathroom
- Soaking Tub
- Separate Shower
Laundry
- Laundry Room
- Laundry in Garage
Pool
- Saltwater Pool
- Spa
Utilities
- Forced Air Heating and Cooling System
Listing and Financial Details
- Tax Lot 52
- Tax Tract Number 6757
- Assessor Parcel Number 13960307
- Seller Considering Concessions
Community Details
Overview
- No Home Owners Association
- Buccola I Subdivision
Recreation
- Golf Course Community
- Park
- Hiking Trails
- Bike Trail
Ownership History
Purchase Details
Home Financials for this Owner
Home Financials are based on the most recent Mortgage that was taken out on this home.Purchase Details
Home Financials for this Owner
Home Financials are based on the most recent Mortgage that was taken out on this home.Purchase Details
Home Financials for this Owner
Home Financials are based on the most recent Mortgage that was taken out on this home.Purchase Details
Purchase Details
Home Financials for this Owner
Home Financials are based on the most recent Mortgage that was taken out on this home.Purchase Details
Home Financials for this Owner
Home Financials are based on the most recent Mortgage that was taken out on this home.Purchase Details
Home Financials for this Owner
Home Financials are based on the most recent Mortgage that was taken out on this home.Purchase Details
Home Financials for this Owner
Home Financials are based on the most recent Mortgage that was taken out on this home.Purchase Details
Home Financials for this Owner
Home Financials are based on the most recent Mortgage that was taken out on this home.Purchase Details
Home Financials for this Owner
Home Financials are based on the most recent Mortgage that was taken out on this home.Purchase Details
Home Financials for this Owner
Home Financials are based on the most recent Mortgage that was taken out on this home.Purchase Details
Home Financials for this Owner
Home Financials are based on the most recent Mortgage that was taken out on this home.Similar Homes in Costa Mesa, CA
Home Values in the Area
Average Home Value in this Area
Purchase History
| Date | Type | Sale Price | Title Company |
|---|---|---|---|
| Grant Deed | $2,500,000 | First American Title | |
| Interfamily Deed Transfer | -- | Accommodation | |
| Interfamily Deed Transfer | -- | Stewart Title Of California | |
| Interfamily Deed Transfer | -- | None Available | |
| Interfamily Deed Transfer | -- | None Available | |
| Interfamily Deed Transfer | -- | Accommodation | |
| Interfamily Deed Transfer | -- | Lawyers Title Company | |
| Interfamily Deed Transfer | -- | Accommodation | |
| Interfamily Deed Transfer | -- | Equity Title Orange County I | |
| Interfamily Deed Transfer | -- | Ticor Title | |
| Interfamily Deed Transfer | -- | Ticor Title | |
| Interfamily Deed Transfer | -- | -- | |
| Interfamily Deed Transfer | -- | -- | |
| Grant Deed | $420,000 | Guardian Title Company | |
| Grant Deed | -- | California Counties Title Co | |
| Grant Deed | -- | California Counties Title Co |
Mortgage History
| Date | Status | Loan Amount | Loan Type |
|---|---|---|---|
| Open | $1,875,000 | New Conventional | |
| Previous Owner | $225,000 | New Conventional | |
| Previous Owner | $195,000 | New Conventional | |
| Previous Owner | $223,000 | New Conventional | |
| Previous Owner | $225,000 | New Conventional | |
| Previous Owner | $25,000 | Credit Line Revolving | |
| Previous Owner | $250,000 | Stand Alone First | |
| Previous Owner | $270,000 | Unknown | |
| Previous Owner | $266,250 | No Value Available |
Property History
| Date | Event | Price | Change | Sq Ft Price |
|---|---|---|---|---|
| 05/28/2025 05/28/25 | Sold | $2,500,000 | -5.7% | $983 / Sq Ft |
| 04/05/2025 04/05/25 | Price Changed | $2,650,000 | -1.9% | $1,042 / Sq Ft |
| 03/14/2025 03/14/25 | For Sale | $2,700,000 | +48.8% | $1,062 / Sq Ft |
| 11/07/2024 11/07/24 | Sold | $1,815,000 | -1.9% | $714 / Sq Ft |
| 10/11/2024 10/11/24 | Pending | -- | -- | -- |
| 10/10/2024 10/10/24 | Price Changed | $1,850,000 | -5.1% | $727 / Sq Ft |
| 09/25/2024 09/25/24 | For Sale | $1,950,000 | 0.0% | $767 / Sq Ft |
| 09/15/2024 09/15/24 | Price Changed | $1,950,000 | -- | $767 / Sq Ft |
Tax History Compared to Growth
Tax History
| Year | Tax Paid | Tax Assessment Tax Assessment Total Assessment is a certain percentage of the fair market value that is determined by local assessors to be the total taxable value of land and additions on the property. | Land | Improvement |
|---|---|---|---|---|
| 2024 | $8,050 | $676,017 | $434,950 | $241,067 |
| 2023 | $7,792 | $662,762 | $426,421 | $236,341 |
| 2022 | $7,552 | $649,767 | $418,060 | $231,707 |
| 2021 | $7,341 | $637,027 | $409,863 | $227,164 |
| 2020 | $7,256 | $630,496 | $405,661 | $224,835 |
| 2019 | $7,101 | $618,134 | $397,707 | $220,427 |
| 2018 | $6,958 | $606,014 | $389,909 | $216,105 |
| 2017 | $6,840 | $594,132 | $382,264 | $211,868 |
| 2016 | $6,692 | $582,483 | $374,769 | $207,714 |
| 2015 | $6,628 | $573,734 | $369,140 | $204,594 |
| 2014 | $6,476 | $562,496 | $361,909 | $200,587 |
Agents Affiliated with this Home
-
Debbie Neugebauer

Seller's Agent in 2025
Debbie Neugebauer
Seven Gables Real Estate
(714) 323-6188
3 in this area
83 Total Sales
-
J
Buyer's Agent in 2025
Jonathan Trapesonian
Hill Realty Group
-
Pam Frey

Seller's Agent in 2024
Pam Frey
Realty One Group West
(714) 317-1678
1 in this area
19 Total Sales
-
Cinnamon Morton

Seller Co-Listing Agent in 2024
Cinnamon Morton
Realty One Group West
(714) 698-5300
1 in this area
13 Total Sales
-
Ankush Bathla

Buyer's Agent in 2024
Ankush Bathla
Coldwell Banker Realty
(949) 813-3114
3 in this area
64 Total Sales
Map
Source: California Regional Multiple Listing Service (CRMLS)
MLS Number: OC25052786
APN: 139-603-07
- 1839 Pitcairn Dr
- 2726 Cardinal Dr
- 2880 Club House Rd
- 1818 Samar Dr
- 2009 Swan Dr
- 1713 Oahu Place
- 2030 Goldeneye Place
- 2952 Pemba Dr
- 2008 N Capella Ct
- 2712 Ashwood
- 1548 Elm Ave
- 2547 Cornerstone Ln
- 10402 Oronsay Cir
- 419 Aura Dr
- 2976 Royal Palm Dr
- 1640 Corsica Place
- 3104 Samoa Place
- 403 Aura Dr
- 3109 Barbados Place
- 3119 Gibraltar Ave
