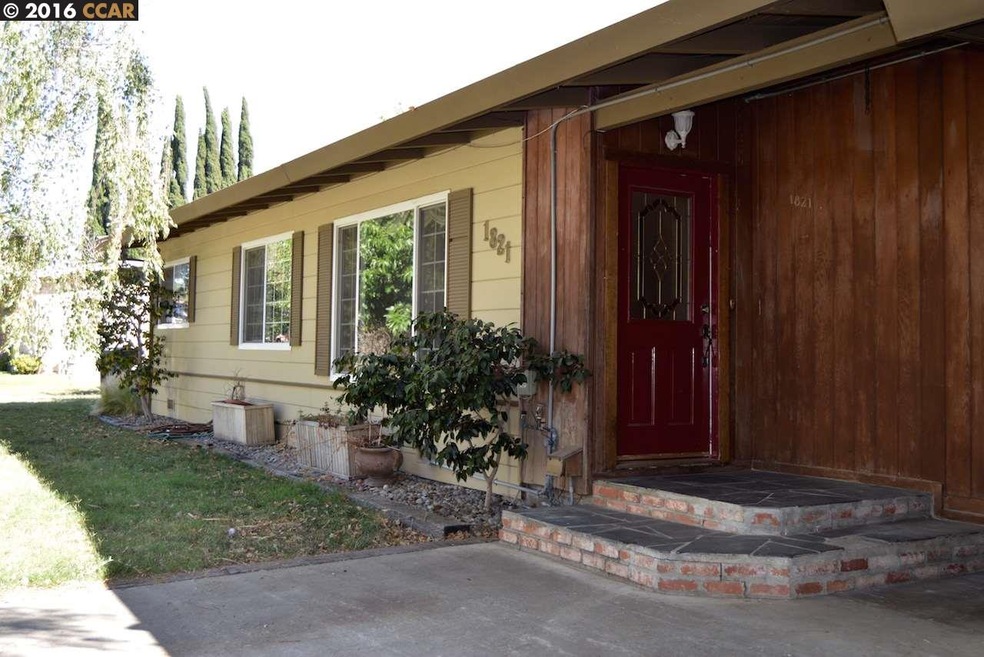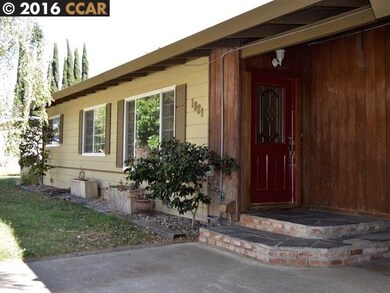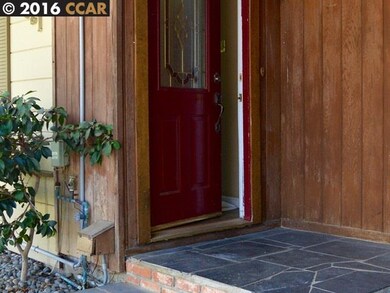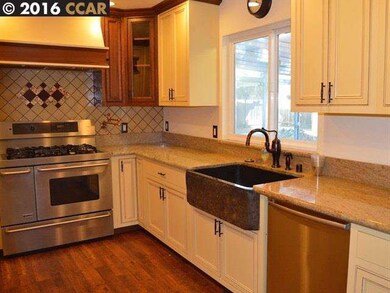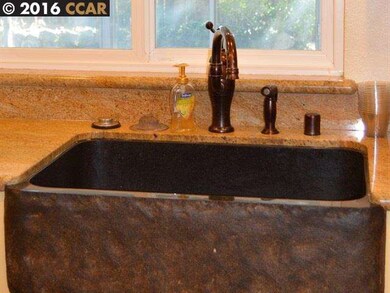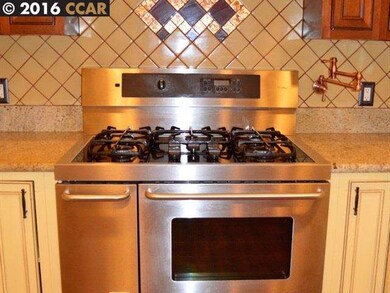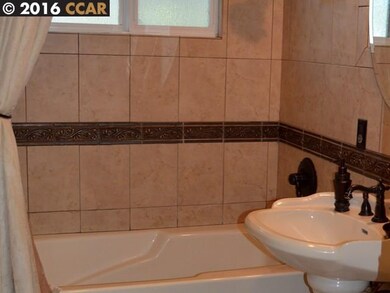
1821 Roberts Ct Concord, CA 94521
Heather Glen NeighborhoodEstimated Value: $657,000 - $751,000
3
Beds
1
Bath
1,323
Sq Ft
$546/Sq Ft
Est. Value
Highlights
- Updated Kitchen
- Craftsman Architecture
- Bonus Room
- College Park High School Rated A-
- Wood Flooring
- No HOA
About This Home
As of October 2016BACK ON THE MARKET! Ranch style home on large lot in Ayers Ranch, 3 bedrooms, 1 bathroom, remodeled kitchen and bathroom, newer AC, tankless water heater, dual pane windows, additional sun room, & a green house in the backyard. "AS-IS" sale,
Home Details
Home Type
- Single Family
Est. Annual Taxes
- $5,173
Year Built
- Built in 1954
Lot Details
- 0.28 Acre Lot
- Cul-De-Sac
- Fenced
- Back and Front Yard
Parking
- 2 Car Attached Garage
Home Design
- Craftsman Architecture
- Slab Foundation
- Wood Siding
Interior Spaces
- 1-Story Property
- Wood Burning Fireplace
- Bonus Room
Kitchen
- Updated Kitchen
- Free-Standing Range
- Dishwasher
- Disposal
Flooring
- Wood
- Tile
Bedrooms and Bathrooms
- 3 Bedrooms
- 1 Full Bathroom
Utilities
- Forced Air Heating and Cooling System
- Tankless Water Heater
- Septic Tank
Community Details
- No Home Owners Association
- Contra Costa Association
- Ayers Ranch Subdivision, Ranch Floorplan
Listing and Financial Details
- Assessor Parcel Number 116120018
Ownership History
Date
Name
Owned For
Owner Type
Purchase Details
Closed on
Apr 13, 2017
Sold by
Lombardino Phillip James and Lombardino Carmen Denise
Bought by
Plumley Christopher A and Plumley Domine L
Total Days on Market
76
Current Estimated Value
Home Financials for this Owner
Home Financials are based on the most recent Mortgage that was taken out on this home.
Original Mortgage
$424,100
Interest Rate
4.21%
Mortgage Type
New Conventional
Purchase Details
Listed on
Jun 24, 2016
Closed on
Sep 29, 2016
Sold by
Carini Ryan
Bought by
Lombardino Phillip James and Lombardino Carmen Denise
Seller's Agent
Kelly Perkins
Town & Country Realty
Buyer's Agent
Jonathan Payne
KIM COLE REAL ESTATE, INC.
List Price
$425,000
Sold Price
$415,000
Premium/Discount to List
-$10,000
-2.35%
Home Financials for this Owner
Home Financials are based on the most recent Mortgage that was taken out on this home.
Avg. Annual Appreciation
6.63%
Purchase Details
Closed on
Nov 5, 2010
Sold by
Wood Pamela Joy and Carini Pamela J
Bought by
Wood Pamela Joy
Create a Home Valuation Report for This Property
The Home Valuation Report is an in-depth analysis detailing your home's value as well as a comparison with similar homes in the area
Similar Homes in Concord, CA
Home Values in the Area
Average Home Value in this Area
Purchase History
| Date | Buyer | Sale Price | Title Company |
|---|---|---|---|
| Plumley Christopher A | -- | Westminster Title Co Inc | |
| Lombardino Phillip James | $415,000 | Old Republic Title Company | |
| Wood Pamela Joy | -- | None Available |
Source: Public Records
Mortgage History
| Date | Status | Borrower | Loan Amount |
|---|---|---|---|
| Open | Plumley Christopher A | $502,500 | |
| Closed | Plumley Christopher A | $424,100 | |
| Previous Owner | Wood Pamela J | $275,000 | |
| Previous Owner | Wood Pamela J | $250,000 |
Source: Public Records
Property History
| Date | Event | Price | Change | Sq Ft Price |
|---|---|---|---|---|
| 02/04/2025 02/04/25 | Off Market | $415,000 | -- | -- |
| 10/07/2016 10/07/16 | Sold | $415,000 | -2.4% | $314 / Sq Ft |
| 09/09/2016 09/09/16 | Pending | -- | -- | -- |
| 08/27/2016 08/27/16 | For Sale | $425,000 | 0.0% | $321 / Sq Ft |
| 08/17/2016 08/17/16 | Pending | -- | -- | -- |
| 08/13/2016 08/13/16 | Price Changed | $425,000 | -8.6% | $321 / Sq Ft |
| 07/29/2016 07/29/16 | For Sale | $465,000 | 0.0% | $351 / Sq Ft |
| 07/11/2016 07/11/16 | Pending | -- | -- | -- |
| 06/24/2016 06/24/16 | For Sale | $465,000 | -- | $351 / Sq Ft |
Source: Contra Costa Association of REALTORS®
Tax History Compared to Growth
Tax History
| Year | Tax Paid | Tax Assessment Tax Assessment Total Assessment is a certain percentage of the fair market value that is determined by local assessors to be the total taxable value of land and additions on the property. | Land | Improvement |
|---|---|---|---|---|
| 2024 | $5,173 | $472,193 | $337,932 | $134,261 |
| 2023 | $5,173 | $462,935 | $331,306 | $131,629 |
| 2022 | $5,127 | $453,859 | $324,810 | $129,049 |
| 2021 | $5,022 | $444,961 | $318,442 | $126,519 |
| 2019 | $4,941 | $431,765 | $308,998 | $122,767 |
| 2018 | $4,769 | $423,300 | $302,940 | $120,360 |
| 2017 | $4,630 | $415,000 | $297,000 | $118,000 |
| 2016 | $1,280 | $112,615 | $36,461 | $76,154 |
| 2015 | $1,275 | $110,925 | $35,914 | $75,011 |
| 2014 | $1,262 | $108,753 | $35,211 | $73,542 |
Source: Public Records
Agents Affiliated with this Home
-
Kelly Perkins
K
Seller's Agent in 2016
Kelly Perkins
Town & Country Realty
(925) 672-7800
4 Total Sales
-

Buyer's Agent in 2016
Jonathan Payne
KIM COLE REAL ESTATE, INC.
(510) 320-3120
Map
Source: Contra Costa Association of REALTORS®
MLS Number: 40746607
APN: 116-120-018-1
Nearby Homes
- 1808 Roberts Ct
- 1840 Earl Ln
- 1728 Netto Ct
- 1818 Wildbrook Ct Unit C
- 1715 Berrywood Dr
- 4701 Myrtle Dr
- 1557 Wales Ct
- 4554 Concord Blvd
- 5224 Concord Blvd
- 1689 Joelle Dr
- 1596 American Beauty Dr
- 5111 Paul Scarlet Dr
- 1857 Renee Way
- 1525 Ayers Rd
- 4823 Beckham Ct
- 5233 La Corte Bonita
- 4889 Cherokee Dr
- 5035 Valley Crest Dr Unit 167
- 5075 Valley Crest Dr Unit 262
- 5025 Valley Crest Dr Unit 143
- 1821 Roberts Ct
- 1833 Roberts Ct
- 1815 Roberts Ct
- 1820 Roberts Ct
- 1839 Roberts Ct
- 1838 Oleary Ln
- 1840 Roberts Ct
- 1809 Roberts Ct
- 1844 Oleary Ln
- 5024 Laurel Dr
- 4981 Concord Blvd
- 1845 Roberts Ct
- 5020 Laurel Dr
- 1846 Earl Ln
- 1856 Oleary Ln
- 5032 Laurel Dr
- 1854 Earl Ln
- 1812 Concord Ct
- 1841 Earl Ln
- 5018 Laurel Dr
