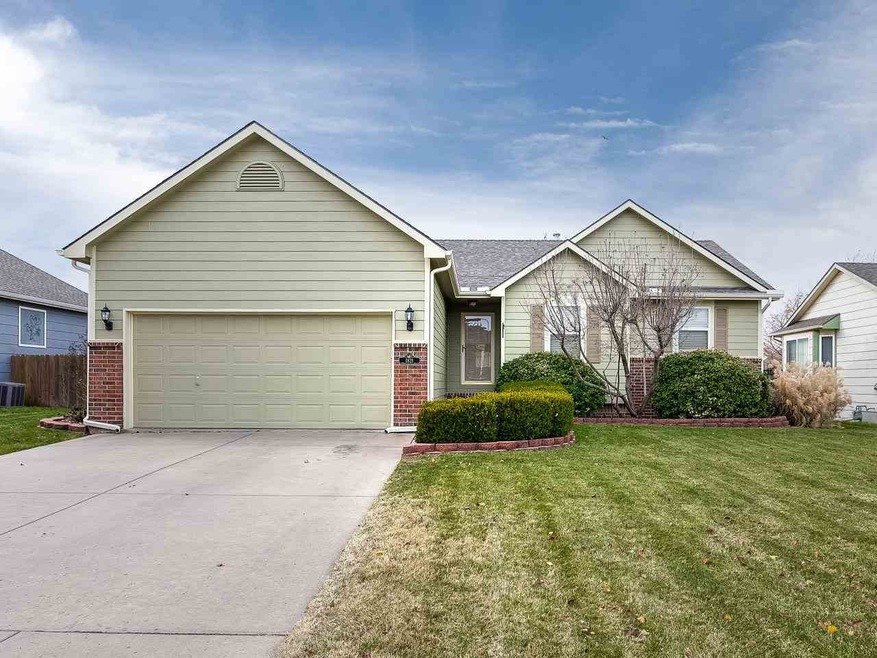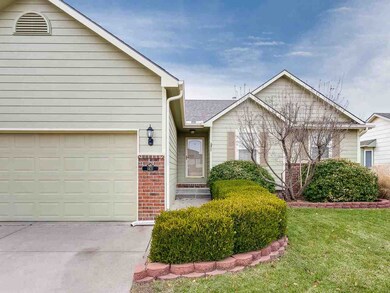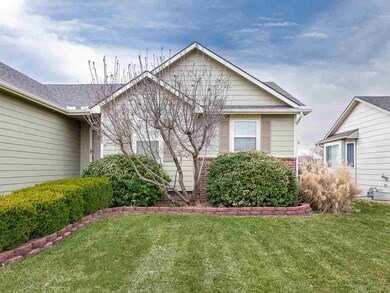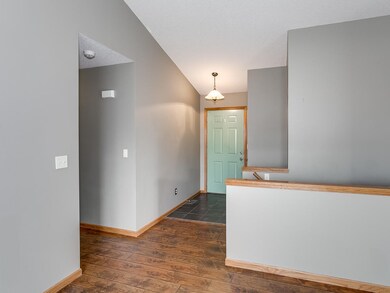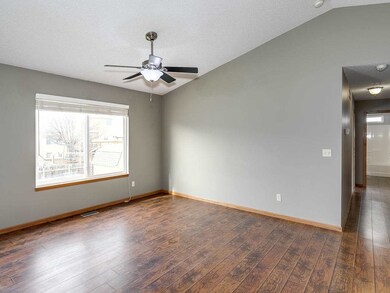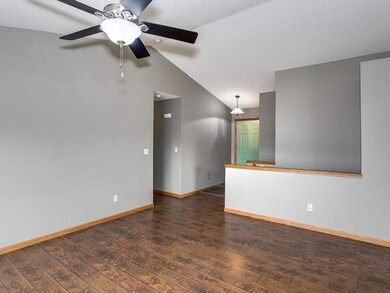
1821 S Goebel St Wichita, KS 67207
Southeast Wichita NeighborhoodEstimated Value: $252,964 - $291,000
Highlights
- Vaulted Ceiling
- 2 Car Attached Garage
- Brick or Stone Mason
- Ranch Style House
- Storm Windows
- Covered Deck
About This Home
As of January 2019Fantastic home with beautiful updates features an open floor plan with 5 bedrooms and 3 bathrooms! The living room showcases a vaulted ceiling with beautiful wood laminate flooring and natural light throughout the main area. The large kitchen includes stainless steel range/oven, built-in microwave, dishwasher, and pantry, and is also open to the dining area, with sliding doors to the covered deck. The master suite features a spacious bedroom with a coffered ceiling, large walk-in closet and updated master bathroom with tub/shower, large vanity and tile floor. The main floor also includes two additional bedrooms, and adjacent bathroom with beautiful gray and white colors, tub/shower and tile floor, and laundry. The full finished, viewout basement offers great family space with a large family room and game room area including built-in surround sound for movie nights. The basement has two additional finished bedrooms and a gorgeous, updated bathroom with a large walk-in shower, linen-look tile flooring and stunning vanity and countertop. The exterior features a covered deck, great backyard with a large storage shed, privacy fence and sprinkler system. This home shows beautifully and is move-in ready to enjoy with your family and friends!
Last Agent to Sell the Property
Berkshire Hathaway PenFed Realty License #00049306 Listed on: 12/14/2018
Home Details
Home Type
- Single Family
Est. Annual Taxes
- $1,983
Year Built
- Built in 2003
Lot Details
- 8,284 Sq Ft Lot
- Wood Fence
- Sprinkler System
HOA Fees
- $13 Monthly HOA Fees
Home Design
- Ranch Style House
- Brick or Stone Mason
- Frame Construction
- Composition Roof
Interior Spaces
- Vaulted Ceiling
- Ceiling Fan
- Window Treatments
- Family Room
- Combination Kitchen and Dining Room
- Laminate Flooring
Kitchen
- Oven or Range
- Electric Cooktop
- Microwave
- Dishwasher
- Disposal
Bedrooms and Bathrooms
- 5 Bedrooms
- En-Suite Primary Bedroom
- Walk-In Closet
- 3 Full Bathrooms
- Bathtub and Shower Combination in Primary Bathroom
Laundry
- Laundry Room
- Laundry on main level
- 220 Volts In Laundry
Finished Basement
- Basement Fills Entire Space Under The House
- Bedroom in Basement
- Finished Basement Bathroom
- Basement Storage
- Natural lighting in basement
Home Security
- Home Security System
- Storm Windows
- Storm Doors
Parking
- 2 Car Attached Garage
- Garage Door Opener
Outdoor Features
- Covered Deck
- Outdoor Storage
- Rain Gutters
Schools
- Seltzer Elementary School
- Christa Mcauliffe Academy K-8 Middle School
- Southeast High School
Utilities
- Forced Air Heating and Cooling System
- Heating System Uses Gas
Community Details
- Association fees include gen. upkeep for common ar
- Brentwood Village Subdivision
- Greenbelt
Listing and Financial Details
- Assessor Parcel Number 00350-918
Ownership History
Purchase Details
Home Financials for this Owner
Home Financials are based on the most recent Mortgage that was taken out on this home.Purchase Details
Home Financials for this Owner
Home Financials are based on the most recent Mortgage that was taken out on this home.Similar Homes in the area
Home Values in the Area
Average Home Value in this Area
Purchase History
| Date | Buyer | Sale Price | Title Company |
|---|---|---|---|
| Vo Quoc B | -- | Security 1St Title Llc | |
| Schulte Deborah A | -- | Security 1St Title |
Mortgage History
| Date | Status | Borrower | Loan Amount |
|---|---|---|---|
| Open | Vo Quoc B | $154,000 | |
| Closed | Vo Quoc B | $154,375 | |
| Previous Owner | Schulte Deborah A | $105,000 | |
| Previous Owner | Schulte Deborah A | $108,000 | |
| Previous Owner | Weeks Tery A | $30,000 |
Property History
| Date | Event | Price | Change | Sq Ft Price |
|---|---|---|---|---|
| 01/17/2019 01/17/19 | Sold | -- | -- | -- |
| 12/16/2018 12/16/18 | Pending | -- | -- | -- |
| 12/14/2018 12/14/18 | For Sale | $162,500 | -- | $82 / Sq Ft |
Tax History Compared to Growth
Tax History
| Year | Tax Paid | Tax Assessment Tax Assessment Total Assessment is a certain percentage of the fair market value that is determined by local assessors to be the total taxable value of land and additions on the property. | Land | Improvement |
|---|---|---|---|---|
| 2023 | $2,566 | $23,897 | $4,117 | $19,780 |
| 2022 | $2,271 | $20,459 | $3,876 | $16,583 |
| 2021 | $2,352 | $20,459 | $3,876 | $16,583 |
| 2020 | $2,234 | $19,488 | $3,876 | $15,612 |
| 2019 | $2,064 | $17,998 | $3,876 | $14,122 |
| 2018 | $1,989 | $17,308 | $3,393 | $13,915 |
| 2017 | $1,912 | $0 | $0 | $0 |
| 2016 | $1,846 | $0 | $0 | $0 |
| 2015 | $1,839 | $0 | $0 | $0 |
| 2014 | $1,901 | $0 | $0 | $0 |
Agents Affiliated with this Home
-
Ginette Huelsman

Seller's Agent in 2019
Ginette Huelsman
Berkshire Hathaway PenFed Realty
(316) 448-1026
2 in this area
135 Total Sales
-
Nhu Tran
N
Buyer's Agent in 2019
Nhu Tran
Abode Real Estate
(316) 990-4307
31 in this area
96 Total Sales
Map
Source: South Central Kansas MLS
MLS Number: 560522
APN: 118-33-0-23-05-013.00
- 1823 S Red Oaks St
- 1741 S Goebel St
- 1781 S Goebel St
- 1724 S Goebel St
- 1830 S Stacey St
- 1733 S Cranbrook Ct
- 1759 S Webb Rd
- 9918 E Annabelle Cir
- 10113 E Lockmoor St
- 10012 E Annabelle Cir
- 2023 S Cranbrook St
- 2030 S Cranbrook Ct
- 10515 E Countryside St
- 10612 E Bonita St
- 10611 E Bonita St
- 2267 S Chateau Ct
- 2129 S Chateau St
- 1717 S Cypress St
- 10917 E Longlake St
- 1459 S Shiloh Ct
- 1821 S Goebel St
- 1817 S Goebel St
- 1901 S Goebel St
- 1813 S Goebel St
- 1905 S Goebel St
- 1902 S Stoneybrook St
- 1824 S Stoneybrook St
- 1906 S Stoneybrook St
- 1820 S Stoneybrook St
- 1834 S Goebel St
- 1809 S Goebel St
- 1902 S Goebel St
- 1910 S Stoneybrook St
- 1909 S Goebel St
- 1830 S Goebel St
- 1906 S Goebel St
- 1816 S Stoneybrook St
- 1839 S Red Oaks St
- 1805 S Goebel St
- 1914 S Stoneybrook St
