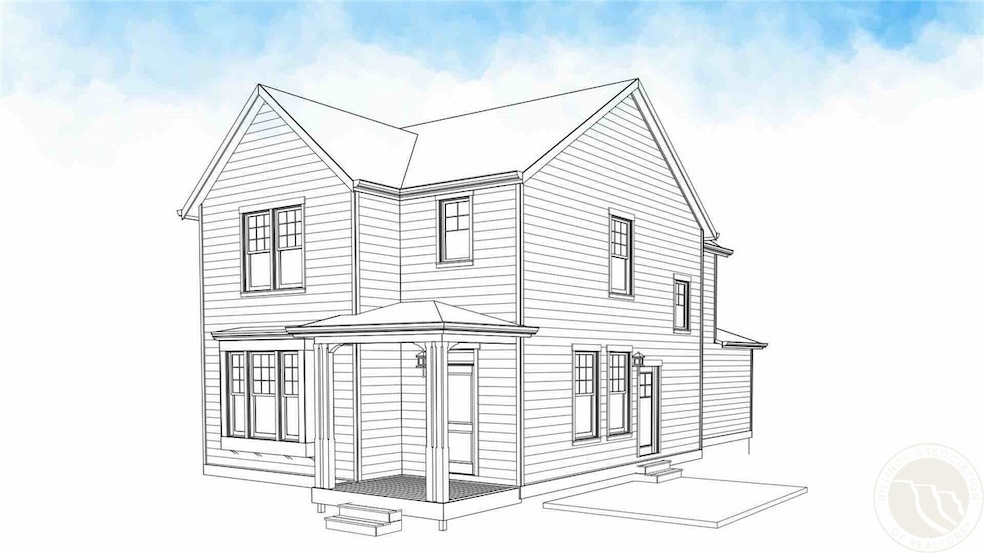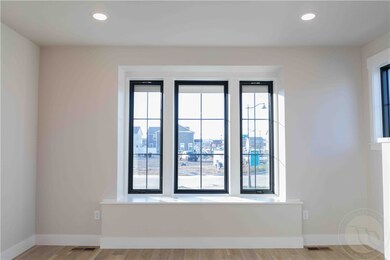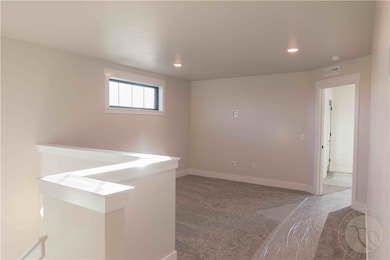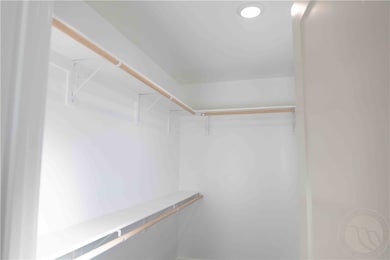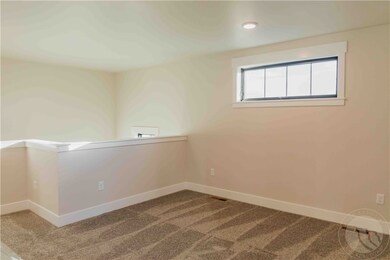
1821 Saint Paul Ln Billings, MT 59101
South Central Billings NeighborhoodEstimated payment $2,974/month
Highlights
- New Construction
- 1 Fireplace
- Cooling Available
- Elysian Elementary School Rated A-
- 2 Car Attached Garage
- Forced Air Heating System
About This Home
Summer of Save with McCall Homes! Whether you’re looking for a price reduction, rate buy down, help with closing costs, or personalized options, we’ve got you covered. Current list price includes incentive as reduction of purchase price. This Bridger is a 3-bedroom, 2.5-bathroom floor plan that is not too big, not too small, but just the right. Home features an attached 2 car garage, and an upstairs study area, perfect for a sofa and tv for extra room to lounge! Home is outfitted with a fire place, stainless steel fridge, gas range, dishwasher and microwave. Come check it out! Photos used are of like home, with like features/finishes. Please inquire for spec report with how this home will be designed/built.
Listing Agent
McCall Real Estate Brokerage Phone: 406-600-0449 License #RRE-RBS-LIC-70907
Home Details
Home Type
- Single Family
Year Built
- Built in 2025 | New Construction
Lot Details
- 5,728 Sq Ft Lot
- Sprinkler System
- Zoning described as Planned Unit Development
HOA Fees
- $40 per month
Parking
- 2 Car Attached Garage
Home Design
- Asphalt Roof
- Hardboard
Interior Spaces
- 1,768 Sq Ft Home
- 2-Story Property
- 1 Fireplace
- Crawl Space
Kitchen
- Oven
- Range
- Microwave
- Dishwasher
Bedrooms and Bathrooms
- 3 Bedrooms
Schools
- Elysian Elementary And Middle School
- West High School
Utilities
- Cooling Available
- Forced Air Heating System
Listing and Financial Details
- Assessor Parcel Number A37519
Community Details
Overview
- Annafeld Sub 4Th Fil Subdivision
Building Details
Map
Home Values in the Area
Average Home Value in this Area
Property History
| Date | Event | Price | Change | Sq Ft Price |
|---|---|---|---|---|
| 05/21/2025 05/21/25 | For Sale | $444,559 | -- | $251 / Sq Ft |
Similar Homes in Billings, MT
Source: Billings Multiple Listing Service
MLS Number: 352963
- 6223 Norma Jean Ln
- 1808 Saint George Blvd
- 6160 Norma Jean Ln
- 1812 Annafeld Pkwy W
- 6115 Eva Marie Ln
- 1852 St Paul Ln
- 6168 Rosemary Rd
- 1870 St Paul Ln
- 1872 Saint George Blvd
- 1827 Annas Garden Ln
- 1809 Annas Garden Ln
- 6239 Eva Marie Ln
- 1856 Annafeld Pkwy W
- 6245 Eva Marie Ln
- 1860 St Peter Ln
- 1829 St Peter Ln
- 1836 St Peter Ln
- 1856 St Peter Ln
- 1825 St Peter Ln
- 1844 St Peter Ln
