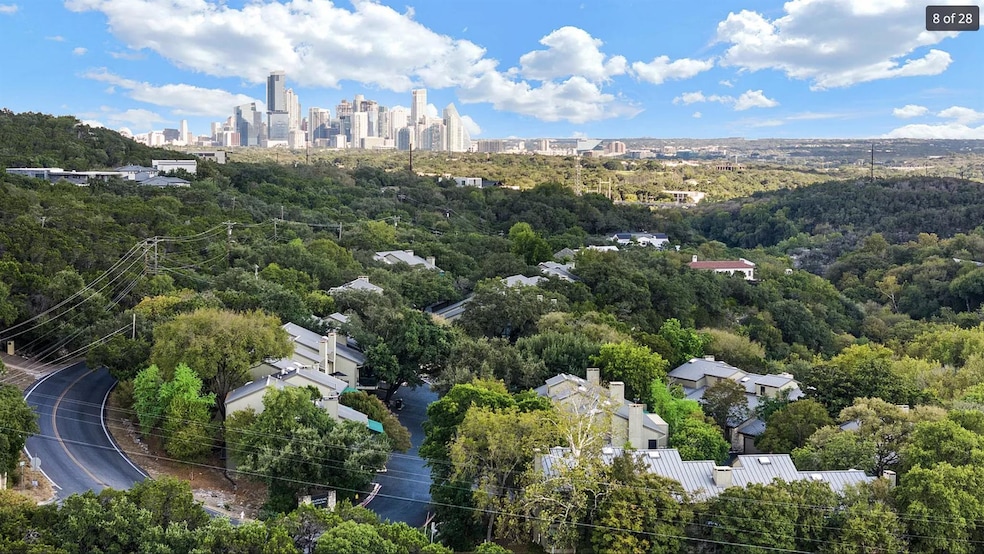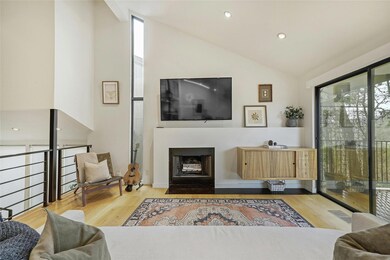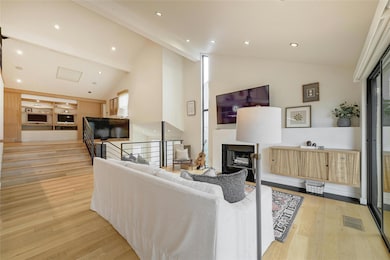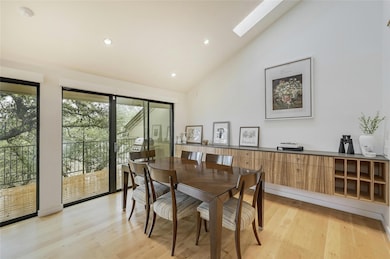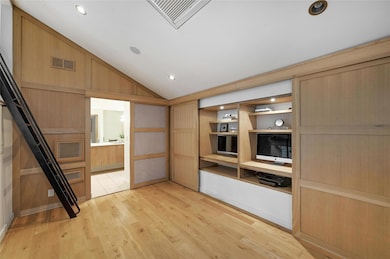1821 Westlake Dr Unit 103 Austin, TX 78746
Estimated payment $5,776/month
Highlights
- Pool House
- Panoramic View
- Clubhouse
- Eanes Elementary School Rated A+
- Mature Trees
- Deck
About This Home
Premier living on desirable Westlake Drive in Los Altos Village. Only minutes to Downtown Austin and Lake Austin access. This thoroughly Re-designed and remodeled by Kasey McCarty and winner of the "ASID Contemporary Remodel of the Year" in 2009. The condo features stunning panoramic views overlooking the Bee Creek Greenbelt. The modern-minimalist condo boasts a gourmet kitchen, custom walnut built-in closets and custom cabinetry, shoji doors, wood burning fireplace, hot tub, 2 huge EON decks and over-sized attached double garage. This spa-like space lives like a large 1 bedroom, with a convertible mezzanine/2nd bedroom study. Filled with natural light, glass doors connect indoor & outdoor spaces. Los Altos Village amenities include a private clubhouse, tennis court, pool, sun deck, sauna, walking trail and paddleboard/kayak access to Lake Austin.
HOA Dues - trash/recycling, water & sewer service, landscaping.
Listing Agent
Team West Real Estate LLC Brokerage Phone: (512) 296-0669 License #0559130 Listed on: 03/12/2025
Property Details
Home Type
- Condominium
Est. Annual Taxes
- $7,420
Year Built
- Built in 1976
Lot Details
- Northwest Facing Home
- Mature Trees
- Many Trees
HOA Fees
- $455 Monthly HOA Fees
Parking
- 2 Car Attached Garage
- Front Facing Garage
- Garage Door Opener
Property Views
- Panoramic
- Woods
- Creek or Stream
- Park or Greenbelt
Home Design
- Slab Foundation
- Metal Roof
- Masonry Siding
- HardiePlank Type
Interior Spaces
- 1,602 Sq Ft Home
- Multi-Level Property
- Sound System
- Built-In Features
- Bookcases
- Woodwork
- Cathedral Ceiling
- Ceiling Fan
- Skylights
- Recessed Lighting
- Wood Burning Fireplace
- Blinds
- Solar Screens
- Window Screens
- Entrance Foyer
- Family Room with Fireplace
- Multiple Living Areas
- Home Security System
- Washer and Dryer
Kitchen
- Breakfast Bar
- Convection Oven
- Electric Cooktop
- Free-Standing Range
- Dishwasher
- Stainless Steel Appliances
- Stone Countertops
- Disposal
Flooring
- Wood
- Tile
Bedrooms and Bathrooms
- 2 Bedrooms
- Walk-In Closet
- 2 Full Bathrooms
- Walk-in Shower
Pool
- Pool House
- In Ground Pool
- Spa
Outdoor Features
- Deck
- Exterior Lighting
- Rain Gutters
Schools
- Bridge Point Elementary School
- Hill Country Middle School
- Westlake High School
Utilities
- Central Heating and Cooling System
- Vented Exhaust Fan
- Underground Utilities
- Natural Gas Not Available
- Electric Water Heater
- Water Purifier is Owned
- High Speed Internet
- Phone Available
- Cable TV Available
Listing and Financial Details
- Assessor Parcel Number 01191107190000
Community Details
Overview
- Association fees include common area maintenance, insurance, landscaping, ground maintenance, maintenance structure, sewer, trash, water
- Los Altos Village Association
- Los Altos Village Subdivision
- Electric Vehicle Charging Station
Amenities
- Sundeck
- Common Area
- Sauna
- Clubhouse
- Community Mailbox
Recreation
- Tennis Courts
- Community Pool
- Park
- Trails
Security
- Fire and Smoke Detector
Map
Home Values in the Area
Average Home Value in this Area
Tax History
| Year | Tax Paid | Tax Assessment Tax Assessment Total Assessment is a certain percentage of the fair market value that is determined by local assessors to be the total taxable value of land and additions on the property. | Land | Improvement |
|---|---|---|---|---|
| 2025 | $11,162 | $644,272 | $116,010 | $528,262 |
| 2023 | $11,162 | $542,882 | $0 | $0 |
| 2022 | $7,374 | $493,529 | $0 | $0 |
| 2021 | $7,227 | $448,663 | $116,010 | $384,340 |
| 2020 | $6,864 | $407,875 | $116,010 | $291,865 |
| 2018 | $6,614 | $377,553 | $116,010 | $261,543 |
| 2017 | $6,657 | $374,005 | $120,650 | $253,355 |
| 2016 | $6,420 | $360,734 | $120,650 | $253,355 |
| 2015 | $6,130 | $327,940 | $120,650 | $207,290 |
| 2014 | $6,130 | $327,769 | $120,650 | $207,119 |
Property History
| Date | Event | Price | List to Sale | Price per Sq Ft | Prior Sale |
|---|---|---|---|---|---|
| 10/12/2025 10/12/25 | Price Changed | $895,000 | -2.6% | $559 / Sq Ft | |
| 07/24/2025 07/24/25 | Price Changed | $919,000 | -1.4% | $574 / Sq Ft | |
| 07/17/2025 07/17/25 | Price Changed | $932,000 | -0.5% | $582 / Sq Ft | |
| 06/13/2025 06/13/25 | Price Changed | $937,000 | -1.1% | $585 / Sq Ft | |
| 05/18/2025 05/18/25 | Price Changed | $947,000 | -0.3% | $591 / Sq Ft | |
| 04/15/2025 04/15/25 | Price Changed | $950,000 | -4.5% | $593 / Sq Ft | |
| 03/12/2025 03/12/25 | For Sale | $995,000 | +11.2% | $621 / Sq Ft | |
| 04/21/2023 04/21/23 | Sold | -- | -- | -- | View Prior Sale |
| 03/04/2023 03/04/23 | Pending | -- | -- | -- | |
| 02/15/2023 02/15/23 | For Sale | $895,000 | +110.6% | $559 / Sq Ft | |
| 06/19/2013 06/19/13 | Sold | -- | -- | -- | View Prior Sale |
| 05/09/2013 05/09/13 | Pending | -- | -- | -- | |
| 05/06/2013 05/06/13 | For Sale | $425,000 | -- | $265 / Sq Ft |
Purchase History
| Date | Type | Sale Price | Title Company |
|---|---|---|---|
| Warranty Deed | -- | Heritage Title | |
| Interfamily Deed Transfer | -- | None Available | |
| Warranty Deed | -- | Gracy Title | |
| Warranty Deed | -- | Texas American Title Company | |
| Warranty Deed | -- | -- |
Mortgage History
| Date | Status | Loan Amount | Loan Type |
|---|---|---|---|
| Previous Owner | $293,300 | Purchase Money Mortgage | |
| Previous Owner | $120,000 | Seller Take Back |
Source: Unlock MLS (Austin Board of REALTORS®)
MLS Number: 2670186
APN: 119799
- 1821 Westlake Dr Unit 116
- 1821 Westlake Dr Unit 109
- 2 Martelli Ln
- 6 Martelli Ln
- 1908 Lakeshore Dr
- 100 Redbud Trail
- 1700 Lakeshore Dr
- 804 Canyon Creek Dr
- 1601 Wild Basin Ledge
- 2210 Westlake Dr
- 2226 Westlake Dr Unit 13
- 903 the High Rd
- 1453 Wild Basin Ledge
- 907 the High Rd
- 1937 Rue de St Tropez Unit 10
- 1937 Rue de St Tropez Unit 9
- 1937 Rue de Saint Tropez
- 1937 Rue de St Tropez Unit 5
- 918 Terrace Mountain Dr
- 2329 Westlake Dr Unit 4
- 3 Hull Cir
- 1712 Lakeshore Dr Unit B
- 1712 Lakeshore Dr Unit A
- 1937 Rue de St Tropez Unit 9
- 2106 Rue de St Germaine
- 1501 Rockmoor Ave
- 1302 Wild Basin Ledge
- 3705 Gilbert St Unit B
- 402 Honeycomb Ridge
- 408 Westwood Terrace
- 2711 Trail of Madrones
- 3321 Windsor Rd
- 1612 the High Rd
- 2705 Bonnie Rd Unit A
- 1101 Sprague Ln
- 2605 Enfield Rd Unit 103
- 1404 Norwalk Ln Unit 103
- 1404 Norwalk Ln
- 5215 Buckman Mountain Rd
- 901 Newman Dr Unit B
