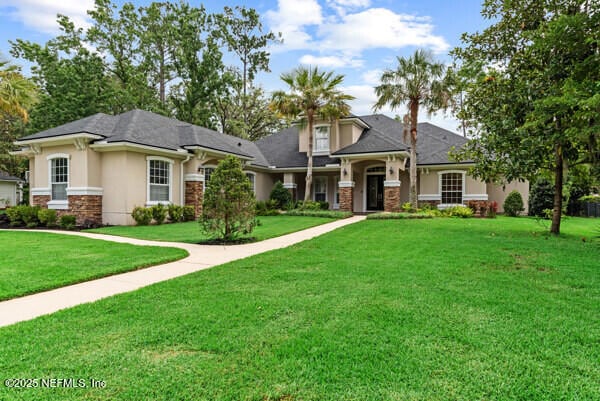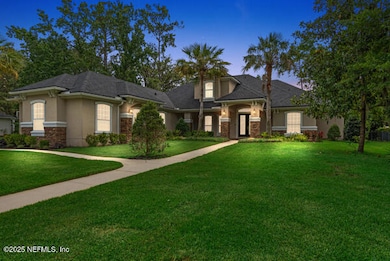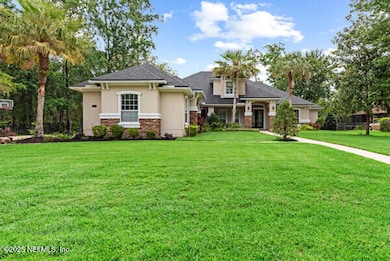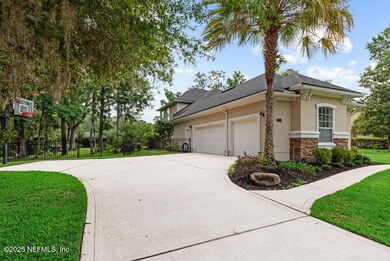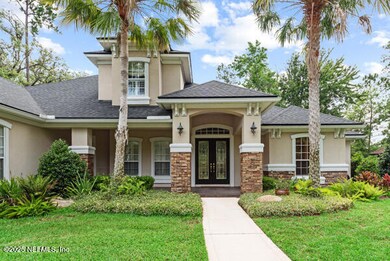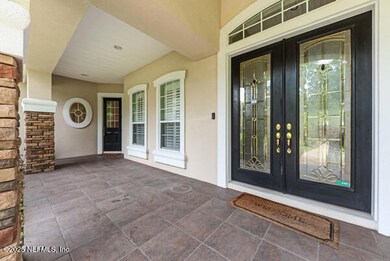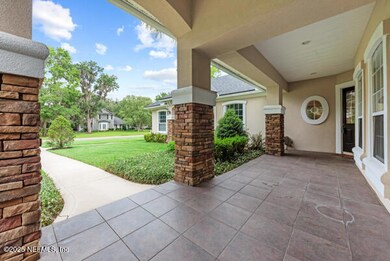
1821 Wind Ridge Ct Fleming Island, FL 32003
Estimated payment $5,428/month
Highlights
- Boat Dock
- Golf Course Community
- Open Floorplan
- Fleming Island Elementary School Rated A
- 0.63 Acre Lot
- Clubhouse
About This Home
This beautiful Sid Higginbotham home has been pristinely maintained and tastefully updated with New roof, AC units, hot water heater, wide plank flooring and fresh interior paint. The details and standards to which this home is built are simply not done outside of a custom home. Conveniently located in the sought after golf and country club community of Eagle Harbor with resort style amenities, community pools and A rated schools. Daniels Landing has a private community day dock & boat slips. The estate size lot is over a half acre & features a grand paver patio built around a massive exterior fireplace for year-round entertaining. Inside you are welcomed to an entry flanked by formal dining, living & office w/ coffered ceiling. Oversized owner's suite w/ sitting area and en-suite bath are on the first floor along w/ another bedroom, full bath & half bath for guests. The 2 story family room is steps from the gourmet kitchen. Upstairs features a loft, 2 more bedrooms & full bath
Home Details
Home Type
- Single Family
Est. Annual Taxes
- $8,631
Year Built
- Built in 2003 | Remodeled
Lot Details
- 0.63 Acre Lot
- Back Yard Fenced
HOA Fees
- $5 Monthly HOA Fees
Parking
- 3 Car Attached Garage
Home Design
- Traditional Architecture
- Brick or Stone Veneer
- Shingle Roof
- Stucco
Interior Spaces
- 3,897 Sq Ft Home
- 2-Story Property
- Open Floorplan
- Central Vacuum
- Vaulted Ceiling
- Skylights
- 2 Fireplaces
- Wood Burning Fireplace
- Gas Fireplace
- Entrance Foyer
Kitchen
- Breakfast Area or Nook
- Eat-In Kitchen
- Breakfast Bar
- Electric Oven
- Electric Cooktop
- Microwave
- Dishwasher
- Kitchen Island
- Disposal
Flooring
- Carpet
- Laminate
- Tile
Bedrooms and Bathrooms
- 4 Bedrooms
- Dual Closets
- Walk-In Closet
- Jack-and-Jill Bathroom
- In-Law or Guest Suite
- Bathtub With Separate Shower Stall
Laundry
- Dryer
- Washer
- Sink Near Laundry
Outdoor Features
- Outdoor Fireplace
- Rear Porch
Schools
- Fleming Island Elementary School
- Lakeside Middle School
- Fleming Island High School
Utilities
- Central Heating and Cooling System
Listing and Financial Details
- Assessor Parcel Number 31042602126203730
Community Details
Overview
- Daniel's Landing Subdivision
Amenities
- Clubhouse
Recreation
- Boat Dock
- Community Boat Slip
- Golf Course Community
- Tennis Courts
- Community Basketball Court
- Pickleball Courts
- Jogging Path
Map
Home Values in the Area
Average Home Value in this Area
Tax History
| Year | Tax Paid | Tax Assessment Tax Assessment Total Assessment is a certain percentage of the fair market value that is determined by local assessors to be the total taxable value of land and additions on the property. | Land | Improvement |
|---|---|---|---|---|
| 2024 | $8,445 | $540,508 | -- | -- |
| 2023 | $8,445 | $524,766 | $0 | $0 |
| 2022 | $8,039 | $509,482 | $0 | $0 |
| 2021 | $8,003 | $494,643 | $0 | $0 |
| 2020 | $7,737 | $487,814 | $70,000 | $417,814 |
| 2019 | $6,817 | $422,913 | $70,000 | $352,913 |
| 2018 | $6,712 | $440,064 | $0 | $0 |
| 2017 | $7,364 | $437,291 | $0 | $0 |
| 2016 | $7,318 | $434,511 | $0 | $0 |
| 2015 | $6,276 | $393,841 | $0 | $0 |
| 2014 | $7,753 | $390,715 | $0 | $0 |
Property History
| Date | Event | Price | Change | Sq Ft Price |
|---|---|---|---|---|
| 06/05/2025 06/05/25 | For Sale | $850,000 | +49.1% | $218 / Sq Ft |
| 12/17/2023 12/17/23 | Off Market | $570,000 | -- | -- |
| 12/17/2023 12/17/23 | Off Market | $511,250 | -- | -- |
| 09/20/2019 09/20/19 | Sold | $570,000 | -5.0% | $146 / Sq Ft |
| 08/31/2019 08/31/19 | Pending | -- | -- | -- |
| 06/08/2019 06/08/19 | For Sale | $600,000 | +17.4% | $154 / Sq Ft |
| 06/15/2015 06/15/15 | Sold | $511,250 | -6.9% | $131 / Sq Ft |
| 04/22/2015 04/22/15 | Pending | -- | -- | -- |
| 02/10/2015 02/10/15 | For Sale | $549,000 | -- | $141 / Sq Ft |
Purchase History
| Date | Type | Sale Price | Title Company |
|---|---|---|---|
| Warranty Deed | $570,000 | Attorney | |
| Warranty Deed | $511,250 | Attorney | |
| Warranty Deed | $655,000 | -- |
Mortgage History
| Date | Status | Loan Amount | Loan Type |
|---|---|---|---|
| Previous Owner | $350,000 | New Conventional | |
| Previous Owner | $524,000 | Purchase Money Mortgage |
Similar Homes in the area
Source: realMLS (Northeast Florida Multiple Listing Service)
MLS Number: 2091660
APN: 31-04-26-021262-037-30
- 2480 Stoney Glen Dr
- 2346 Fairfield Ct
- 1816 Lake Forest Ln
- 2268 S Brook Dr
- 1754 Rustling Dr
- 2299 S Brook Dr
- 1884 Lake Forest Ln
- 1466 Arena Rd
- 2176 Autumn Cove Cir
- 2260 Harbor Lake Dr
- 1608 Rustling Dr
- 1994 Protection Point
- 1700 Country Walk Dr
- 1700 Waters Edge Dr
- 1695 Waters Edge Dr
- 2248 Lookout Landing
- 2264 Lookout Landing
- 31 Swimming Pen Dr
- 1924 Moorings Cir
- 2148 Blue Heron Cove Dr
- 1526 Bay Harbor Dr
- 2319 Sterling Way
- 1807 Waterbury Ln
- 1867 Lake Forest Ln
- 1964 Little River Dr
- 1904 Lake Forest Ln
- 2260 Harbor Lake Dr
- 1921 Moorings Cir
- 1672 Pinecrest Dr
- 1848 Broadhaven Dr
- 1681 Dogwood Cir
- 1651 Ashwood Cir
- 1988 Ashton St
- 1766 Preserve Point Terrace
- 1717 County Road 220
- 1782 Farm Way
- 1977 Apopka Dr
- 2258 Felucca Dr
- 2123 Orangewood St
- 1528 Walnut Creek Dr
