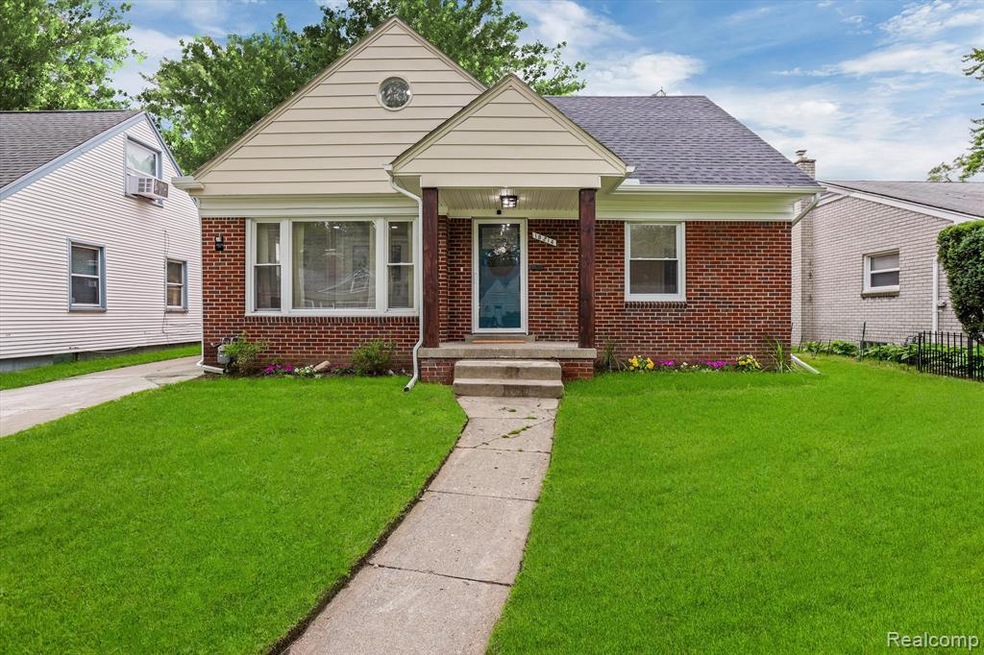
$159,000
- 3 Beds
- 1 Bath
- 1,132 Sq Ft
- 20101 Fenton St
- Detroit, MI
Welcome to this beautifully updated 3-bedroom, 1-bathroom brick ranch, offering classic charm with modern conveniences. Located in a desirable neighborhood, this home features hardwood floors throughout, fresh paint, and numerous recent upgrades. Step inside to find a bright and inviting living space, enhanced by new windows that fill the home with natural light. The updated kitchen boasts
Albert Hakim RE/MAX First
