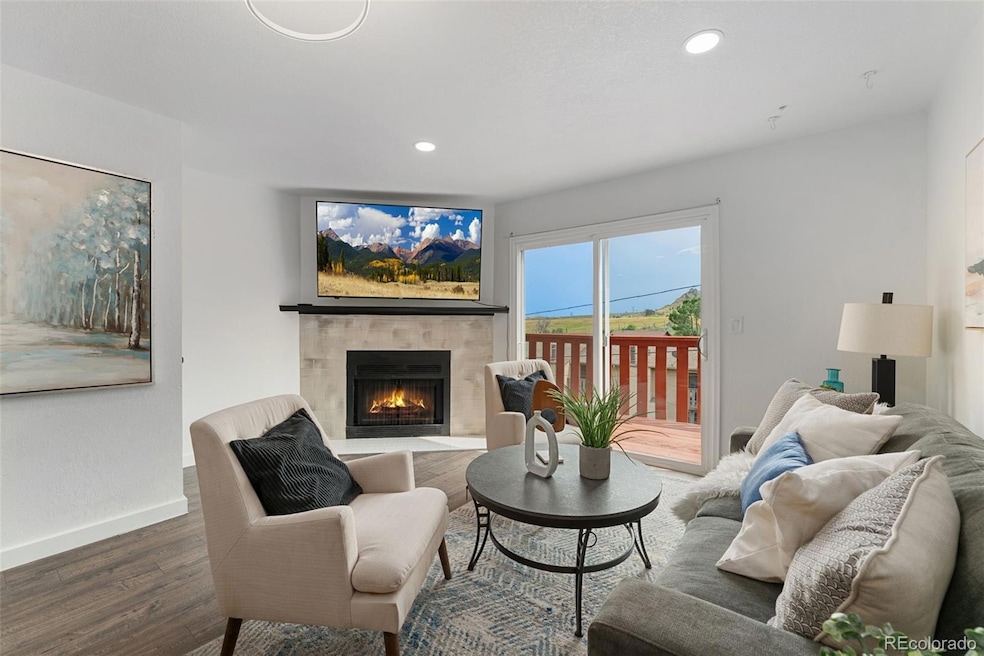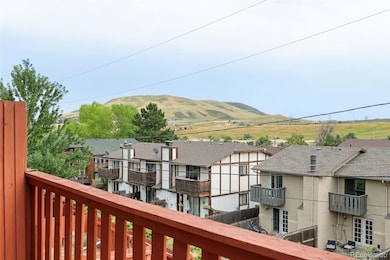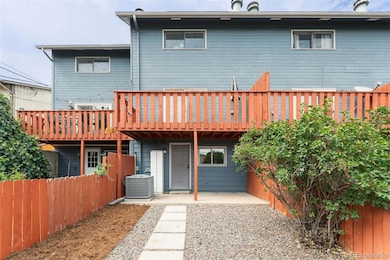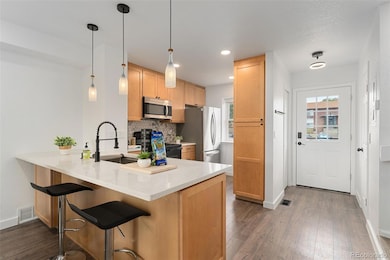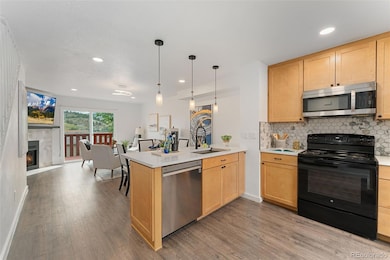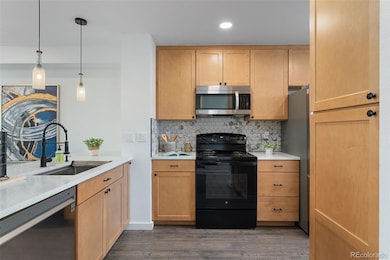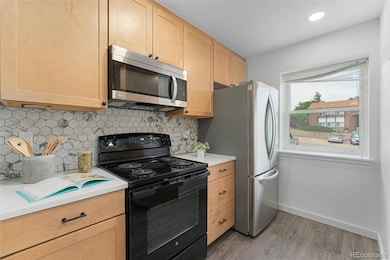18216 W 3rd Place Golden, CO 80401
Golden Ridge NeighborhoodEstimated payment $2,786/month
Highlights
- Primary Bedroom Suite
- Mountain View
- Contemporary Architecture
- Open Floorplan
- Deck
- High Ceiling
About This Home
This expansive condo is one of the largest in its price range, ideally located minutes from the world-famous Red Rocks Amphitheater, Colorado Mills, and Wrigley’s Chicago Bar & Grill, with easy access to I-70. This recently remodeled townhome-style condo offers a perfect blend of modern updates and natural beauty, creating an inviting and unique living space with expansive views of the foothills. Step into the open-concept main level, where the kitchen, dining, and living areas flow seamlessly together. The new kitchen features modern wood cabinetry, and Rocky Mountain-inspired tones, creating a warm, natural vibe. The kitchen transitions into a spacious dining area, perfect for entertaining. The cozy living room centers around a trendy fireplace with breathtaking views of the Rocky Mountains as the backdrop. The main level also includes a conveniently located 1/2 bath off the entry and kitchen—ideal for guests or quick access while entertaining. Walk out from the living room to your private deck and enjoy panoramic mountain views, perfect for outdoor relaxation. Upstairs, you’ll find two spacious bedrooms and a remodeled unique 1.25 bath layout. The primary bedroom offers a private 2nd vanity area separate from the shared Jack-and-Jill bath, which has been remodeled before listing for a fresh, modern feel. The walkout basement adds versatile living space with a third bedroom or living area, plus a modern bathroom with a walk-in shower and kitchenette. This is one of the largest condo in its price range in Golden, with a fenced yard, walkout basement, two reserved parking spaces and more. Schedule a tour today! Take advantage of the Community Reinvestment Act program by one of our lenders. Receive a 1.75% credit of the loan amount (up to $7000 max) towards rate buy downs and/or closing costs." Call Garrett Townshend 303-883-2000 for more information on the CRA incentive offered by his bank.
Listing Agent
eXp Realty, LLC Brokerage Email: cody@sourceofhome.com,970-528-0604 License #100072314 Listed on: 08/01/2025

Townhouse Details
Home Type
- Townhome
Est. Annual Taxes
- $2,844
Year Built
- Built in 1984 | Remodeled
Lot Details
- Two or More Common Walls
- Property is Fully Fenced
- Private Yard
- Garden
HOA Fees
- $225 Monthly HOA Fees
Parking
- 2 Parking Spaces
Property Views
- Mountain
- Meadow
Home Design
- Contemporary Architecture
- Entry on the 1st floor
- Frame Construction
- Composition Roof
Interior Spaces
- 2-Story Property
- Open Floorplan
- High Ceiling
- Ceiling Fan
- Double Pane Windows
- Family Room with Fireplace
- Living Room
- Outdoor Smart Camera
Kitchen
- Eat-In Kitchen
- Oven
- Dishwasher
- Kitchen Island
- Quartz Countertops
- Disposal
Flooring
- Carpet
- Tile
- Vinyl
Bedrooms and Bathrooms
- 3 Bedrooms
- Primary Bedroom Suite
- Jack-and-Jill Bathroom
Laundry
- Dryer
- Washer
Finished Basement
- Walk-Out Basement
- Basement Fills Entire Space Under The House
- 1 Bedroom in Basement
Outdoor Features
- Balcony
- Deck
Schools
- Shelton Elementary School
- Bell Middle School
- Golden High School
Utilities
- Forced Air Heating and Cooling System
- 110 Volts
- Natural Gas Connected
- High Speed Internet
- Cable TV Available
Additional Features
- Smoke Free Home
- Ground Level
Listing and Financial Details
- Exclusions: NA
- Assessor Parcel Number 189154
Community Details
Overview
- Association fees include ground maintenance, trash
- Third Place HOA
- West Third Place Condos Subdivision
Security
- Carbon Monoxide Detectors
- Fire and Smoke Detector
Map
Home Values in the Area
Average Home Value in this Area
Tax History
| Year | Tax Paid | Tax Assessment Tax Assessment Total Assessment is a certain percentage of the fair market value that is determined by local assessors to be the total taxable value of land and additions on the property. | Land | Improvement |
|---|---|---|---|---|
| 2024 | $2,845 | $31,317 | $6,030 | $25,287 |
| 2023 | $2,845 | $31,317 | $6,030 | $25,287 |
| 2022 | $2,073 | $23,980 | $4,170 | $19,810 |
| 2021 | $2,107 | $24,670 | $4,290 | $20,380 |
| 2020 | $2,002 | $23,570 | $4,290 | $19,280 |
| 2019 | $1,974 | $23,570 | $4,290 | $19,280 |
| 2018 | $1,987 | $23,021 | $3,600 | $19,421 |
| 2017 | $1,800 | $23,021 | $3,600 | $19,421 |
| 2016 | $1,747 | $20,895 | $5,174 | $15,721 |
| 2015 | $1,340 | $20,895 | $5,174 | $15,721 |
| 2014 | $1,340 | $15,045 | $2,229 | $12,816 |
Property History
| Date | Event | Price | List to Sale | Price per Sq Ft |
|---|---|---|---|---|
| 11/04/2025 11/04/25 | Price Changed | $440,000 | -3.3% | $314 / Sq Ft |
| 10/12/2025 10/12/25 | Price Changed | $455,000 | -6.2% | $325 / Sq Ft |
| 08/01/2025 08/01/25 | For Sale | $485,000 | -- | $346 / Sq Ft |
Purchase History
| Date | Type | Sale Price | Title Company |
|---|---|---|---|
| Warranty Deed | $382,500 | Fidelity National Title Co |
Source: REcolorado®
MLS Number: 2496730
APN: 40-101-09-023
- 1105 A St
- 18212 W 3rd Ave Unit 1
- 346 La Veta Pass Ave
- 1210 B St
- 230 Mesa Verde St
- 18408 Homestead Cir
- 218 Mesa Verde St
- 75 W 4th Ave
- 338 La Veta Pass Ave
- 449 Antero St
- 40 Zeta St
- 208 Mesa Verde St
- 1445 D St
- 410 D St
- 440 D St
- 485 D St
- 630 F St
- 1350 Golden Cir Unit 205
- 151 Ponderosa Cir
- 675 F St Unit 675
- 451 Golden Cir Unit 112 - Bedroom 1
- 451 Golden Cir Unit 211
- 675 F St Unit 675
- 544 Golden Ridge Rd
- 1250 Golden Cir Unit 506
- 1150 Golden Cir Unit 108
- 1200 Golden Cir Unit 412
- 18475 W Colfax Ave
- 227 Poppy St
- 17600 W 14th Ave
- 16500 S Golden Rd
- 16359 W 10th Ave Unit S6
- 16359 W 10th Ave Unit O
- 16359 W 10th Ave Unit 6
- 16359 W 10th Ave Unit N5
- 16359 W 10th Ave Unit S2
- 16359 W 10th Ave
- 16259 W 10th Ave Unit L6
- 17611 W 16th Ave
- 16060 Mt Vernon Rd
