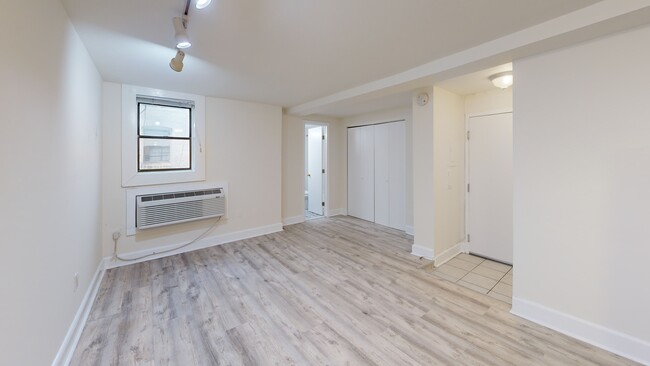
1822 15th St NW Unit 5 Washington, DC 20009
Dupont Circle NeighborhoodEstimated payment $1,592/month
Highlights
- Hot Property
- Art Deco Architecture
- 4-minute walk to T Street Park
- Garrison Elementary School Rated 9+
- Wall Furnace
About This Home
Open House Sunday (Nov 2nd) 11 AM - Noon. Cool Art Deco building in Dupont/Logan neighborhood. Great starter home/pied a terre/rental at a great price with this cozy updated studio with natural light. New bath and kitchen with lots of cabinets, large closet and interesting semi-private window well. Easy access to the laundry next door, and easy access to rear exit and alley for convenient egress and loading/unloading your vehicle. Vacant with quick occupancy. Please call to take a look.
The Drew Condominium is a boutique, pet-friendly condominium located just 1 block west of the 14th Street Corridor, with great restaurants, shopping and groceries in all directions including Safeway, Trader Joe's and Whole Foods, in a neighborhood strategically located between Dupont and Logan Circles and the U Street Corridor, with a Walk Score of 95 and Bike Score of 99. The building even has a dedicated bike lane in front of the building, and is just 4 blocks to the U Street Metro Station, 6 blocks to Dupont Metro Station, and 9 blocks to the Columbia Heights Metro. The Drew Condominium is well managed with low condo fees and a responsive staff.
Listing Agent
(202) 255-1900 mcconkeyteam@aol.com Sell DC Real Estate License #634237 Listed on: 10/03/2025
Open House Schedule
-
Sunday, November 02, 202511:00 am to 12:00 pm11/2/2025 11:00:00 AM +00:0011/2/2025 12:00:00 PM +00:00Add to Calendar
Property Details
Home Type
- Condominium
Est. Annual Taxes
- $1,546
Year Built
- Built in 1885
HOA Fees
- $283 Monthly HOA Fees
Parking
- On-Street Parking
Home Design
- Art Deco Architecture
Interior Spaces
- 1 Full Bathroom
- 276 Sq Ft Home
- Property has 1 Level
Accessible Home Design
- Accessible Elevator Installed
Utilities
- Cooling System Mounted In Outer Wall Opening
- Wall Furnace
- Natural Gas Water Heater
Listing and Financial Details
- Tax Lot 2036
- Assessor Parcel Number 0191//2036
Community Details
Overview
- Association fees include water
- Mid-Rise Condominium
- Old City 2 Community
- Old City #2 Subdivision
Amenities
- Common Area
Pet Policy
- Pets Allowed
Map
Home Values in the Area
Average Home Value in this Area
Tax History
| Year | Tax Paid | Tax Assessment Tax Assessment Total Assessment is a certain percentage of the fair market value that is determined by local assessors to be the total taxable value of land and additions on the property. | Land | Improvement |
|---|---|---|---|---|
| 2024 | $1,565 | $199,330 | $59,800 | $139,530 |
| 2023 | $1,524 | $193,990 | $58,200 | $135,790 |
| 2022 | $1,588 | $200,560 | $60,170 | $140,390 |
| 2021 | $1,502 | $189,950 | $56,980 | $132,970 |
| 2020 | $1,589 | $186,890 | $56,070 | $130,820 |
| 2019 | $1,591 | $187,130 | $56,140 | $130,990 |
| 2018 | $1,568 | $184,480 | $0 | $0 |
| 2017 | $1,609 | $189,310 | $0 | $0 |
| 2016 | $1,544 | $181,650 | $0 | $0 |
| 2015 | $1,566 | $184,210 | $0 | $0 |
| 2014 | -- | $151,390 | $0 | $0 |
Property History
| Date | Event | Price | List to Sale | Price per Sq Ft |
|---|---|---|---|---|
| 10/03/2025 10/03/25 | For Sale | $224,950 | -- | $815 / Sq Ft |
Purchase History
| Date | Type | Sale Price | Title Company |
|---|---|---|---|
| Deed | -- | -- |
About the Listing Agent
Susan's Other Listings
Source: Bright MLS
MLS Number: DCDC2225712
APN: 0191-2036
- 1822 15th St NW Unit 103
- 1513 Swann St NW
- 1538 Swann St NW
- 1430 Swann St NW
- 1918 15th St NW Unit 2
- 1801 16th St NW Unit 305
- 1801 16th St NW Unit 102
- 1915 16th St NW Unit 203
- 1834 16th St NW
- 1832 16th St NW Unit 1
- 1824 16th St NW
- 1423 T St NW
- 1521 Caroline St NW
- 1415 Swann St NW
- 1715 15th St NW Unit 44
- 1715 15th St NW Unit 401
- 1612 T St NW
- 1421 T St NW Unit 2
- 1750 16th St NW Unit 52
- 1730 16th St NW Unit 14
- 1916 15th St NW
- 1801 16th St NW Unit 102
- 1801 16th St NW Unit 208
- 1901 16th St NW Unit 13
- 1901 16th St NW Unit ID1238463P
- 1415 Swann St NW Unit 1413R
- 1932 15th St NW Unit 2
- 1715 15th St NW Unit 11
- 1750 16th St NW Unit 1
- 1915 New Hampshire Ave NW Unit B
- 1915 New Hampshire Ave NW Unit B
- 1701 16th St NW Unit 204
- 1701 16th St NW Unit 412
- 1712 16th St NW
- 1920-1934 14th St NW
- 1621 T St NW Unit 702
- 1815 17th St NW
- 1441 U St NW
- 1716 14th St NW
- 1716 14th St NW Unit 45





