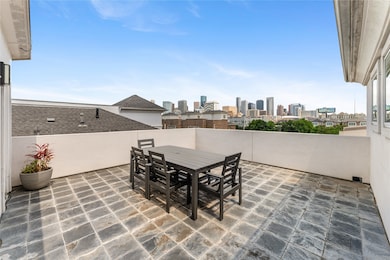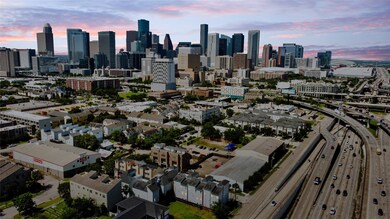
1822 Mcilhenny St Unit A Houston, TX 77004
Midtown NeighborhoodEstimated payment $3,880/month
Highlights
- Rooftop Deck
- Wood Flooring
- Walk-In Pantry
- Traditional Architecture
- High Ceiling
- Family Room Off Kitchen
About This Home
Dreaming of living in Midtown with stunning views of downtown Houston? This exquisite home comes with 3 Bedrooms and 3.5 Bathrooms all tastefully finished with a designers touch. Entertain family and friends in your Chef's Kitchen complete with custom Herringbone Marble Backsplash, luxurious Kitchen Aid Stainless Steel Appliances, and hand-selected Hubbardton Forge Cityscape Linear Pendant Lighting resembling our very own Houston Skyline. Enjoy the flowing Marble Mosaic eye-catching pattern in the Primary Bathroom accentuating the Freestanding Tub as you walk across the Porcelain Herringbone tile to your luxurious walk-in Shower. Every detail has been thoughtfully chosen to make the home beautiful and timeless all the way down to the professional epoxy finished flooring and finished walls with 6" baseboards in the Garage. Conveniently located near all that the downtown area has to offer including the Toyota Center, Daikin Park, the Med Center, & more. Come see it for yourself today!
Home Details
Home Type
- Single Family
Est. Annual Taxes
- $10,019
Year Built
- Built in 2014
Lot Details
- 1,583 Sq Ft Lot
- North Facing Home
Parking
- 2 Car Attached Garage
- Garage Door Opener
- Driveway
- Electric Gate
Home Design
- Traditional Architecture
- Slab Foundation
- Composition Roof
- Cement Siding
- Stucco
Interior Spaces
- 2,439 Sq Ft Home
- 4-Story Property
- Wired For Sound
- High Ceiling
- Ceiling Fan
- Electric Fireplace
- Window Treatments
- Family Room Off Kitchen
- Living Room
- Combination Kitchen and Dining Room
Kitchen
- Breakfast Bar
- Walk-In Pantry
- Convection Oven
- Gas Oven
- Gas Range
- Microwave
- Dishwasher
- Kitchen Island
- Disposal
Flooring
- Wood
- Tile
- Vinyl Plank
- Vinyl
Bedrooms and Bathrooms
- 3 Bedrooms
- En-Suite Primary Bedroom
- Double Vanity
- Soaking Tub
- Bathtub with Shower
- Separate Shower
Laundry
- Dryer
- Washer
Home Security
- Prewired Security
- Security Gate
- Fire and Smoke Detector
Eco-Friendly Details
- Energy-Efficient Windows with Low Emissivity
- Ventilation
Outdoor Features
- Rooftop Deck
Schools
- Gregory-Lincoln Elementary School
- Gregory-Lincoln Middle School
- Lamar High School
Utilities
- Central Heating and Cooling System
- Heating System Uses Gas
- Tankless Water Heater
Community Details
- Summit Midtown Subdivision
Listing and Financial Details
- Seller Concessions Offered
Map
Home Values in the Area
Average Home Value in this Area
Tax History
| Year | Tax Paid | Tax Assessment Tax Assessment Total Assessment is a certain percentage of the fair market value that is determined by local assessors to be the total taxable value of land and additions on the property. | Land | Improvement |
|---|---|---|---|---|
| 2024 | $7,160 | $453,268 | $75,415 | $377,853 |
| 2023 | $7,160 | $467,441 | $75,415 | $392,026 |
| 2022 | $9,967 | $429,609 | $75,415 | $354,194 |
| 2021 | $9,421 | $404,210 | $75,415 | $328,795 |
| 2020 | $10,266 | $404,210 | $75,415 | $328,795 |
| 2019 | $10,700 | $404,000 | $75,415 | $328,585 |
| 2018 | $7,917 | $403,987 | $75,415 | $328,572 |
| 2017 | $10,692 | $403,987 | $75,415 | $328,572 |
| 2016 | $10,692 | $403,987 | $75,415 | $328,572 |
| 2015 | -- | $0 | $0 | $0 |
| 2014 | -- | $225,000 | $225,000 | $0 |
Property History
| Date | Event | Price | Change | Sq Ft Price |
|---|---|---|---|---|
| 07/19/2025 07/19/25 | Price Changed | $559,900 | -3.4% | $230 / Sq Ft |
| 06/26/2025 06/26/25 | For Sale | $579,900 | +19.6% | $238 / Sq Ft |
| 07/05/2022 07/05/22 | Off Market | -- | -- | -- |
| 06/30/2022 06/30/22 | Sold | -- | -- | -- |
| 05/30/2022 05/30/22 | Pending | -- | -- | -- |
| 05/23/2022 05/23/22 | For Sale | $485,000 | -- | $199 / Sq Ft |
Purchase History
| Date | Type | Sale Price | Title Company |
|---|---|---|---|
| Deed | -- | None Listed On Document | |
| Deed | -- | Chicago Title Company | |
| Vendors Lien | -- | None Available | |
| Warranty Deed | -- | First American Title | |
| Warranty Deed | -- | Stewart Title Company |
Mortgage History
| Date | Status | Loan Amount | Loan Type |
|---|---|---|---|
| Open | $460,750 | New Conventional | |
| Previous Owner | $404,595 | New Conventional |
Similar Homes in the area
Source: Houston Association of REALTORS®
MLS Number: 76460550
APN: 1357220010001
- 1706 Mcilhenny St Unit C
- 2303 Jackson St Unit A
- 1703 Mcgowen St
- 2614 Chenevert St
- 2216 Chenevert St Unit 3
- 2312 Jackson St
- 1715 Hadley St
- 2401 Crawford St Unit A109
- 2401 Crawford St Unit C2-A
- 2401 Crawford St Unit C2-B
- 1813 Drew St
- 2020 Mcgowen St Unit E
- 1708 Dennis St
- 2720 Chenevert St
- 2509 St Emanuel St
- 2703 Jackson St
- 2123 Mcilhenny St
- 1630 Dennis St
- 2712 St Emanuel St
- 2115 Hadley St
- 2322 Chenevert St
- 1815 Hadley St
- 2614 Chenevert St
- 2216 Chenevert St Unit ID1256832P
- 1818 Dennis St
- 2401 Crawford St Unit A213
- 1706 Dennis St
- 1815 Drew St
- 1708 Dennis St
- 2519 St Emanuel St Unit ID1241246P
- 2521 St Emanuel St Unit ID1047945P
- 2105 Mcgowen St Unit ID1244936P
- 2123 Mcilhenny St
- 2522 Hutchins St
- 1630 Dennis St
- 2811 Chenevert St
- 2104 Webster St
- 2212 Hutchins St
- 2210 Hutchins St
- 1725 Tuam St






