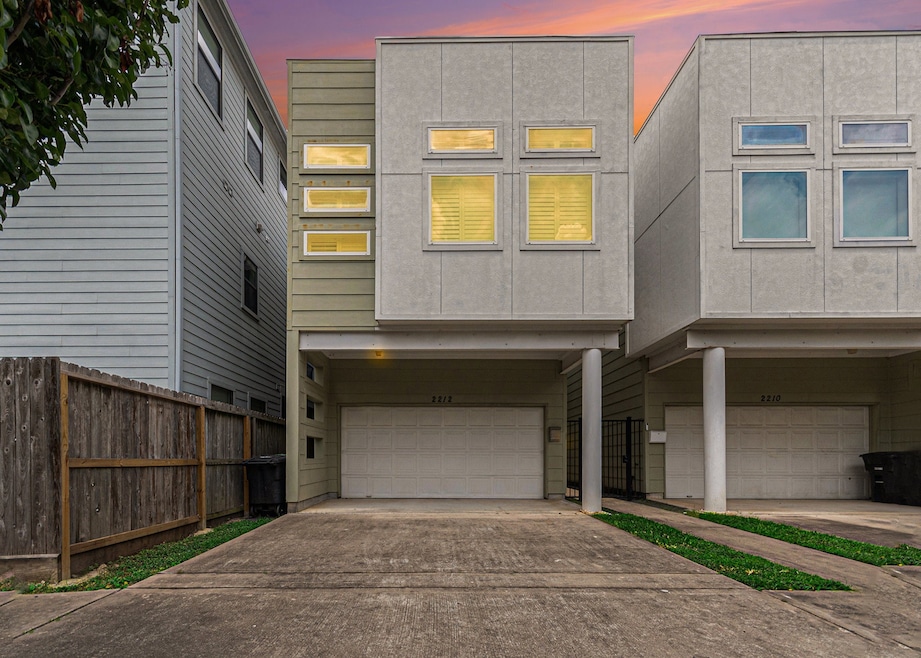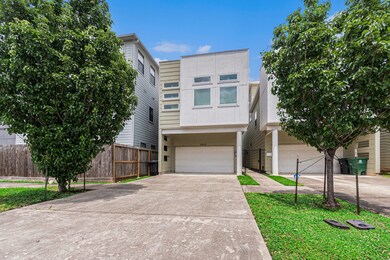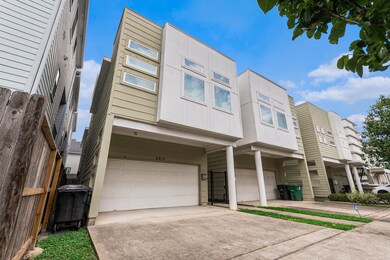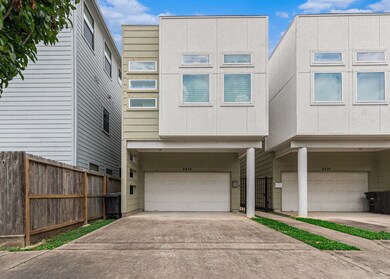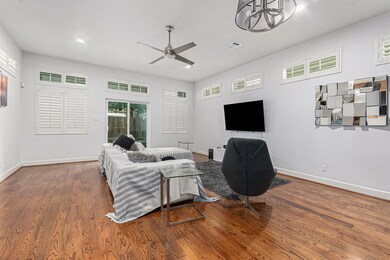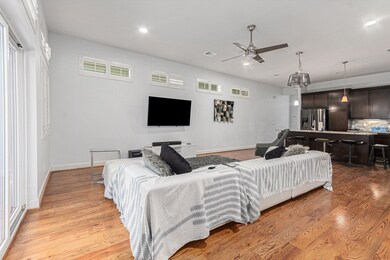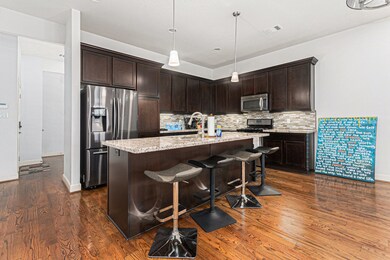2212 Hutchins St Houston, TX 77003
Third Ward NeighborhoodHighlights
- Home Theater
- Contemporary Architecture
- High Ceiling
- Deck
- Wood Flooring
- Granite Countertops
About This Home
Beautifully designed 3-bedroom + study/media room, 2.5-bath two-story home in the heart of Downtown Houston. Features include 10' ceilings, hardwood floors, upscale granite countertops, and an open-concept layout ideal for entertaining. The primary suite offers a spa-like bath and walk-in closet. Enjoy outdoor living with a private backyard patio and a rooftop terrace offering stunning skyline views. Perfect for homeowners or investors—this property sits in one of Houston’s most desirable short-term rental zones. Close to Discovery Green, the Theatre District, Texas Medical Center, Midtown, and top dining and nightlife. Strong Airbnb income potential in a high-demand location. Modern city living with investment upside!
Home Details
Home Type
- Single Family
Est. Annual Taxes
- $7,775
Year Built
- Built in 2014
Lot Details
- 2,500 Sq Ft Lot
- Back Yard Fenced
- Cleared Lot
Parking
- 2 Car Attached Garage
Home Design
- Contemporary Architecture
- Radiant Barrier
Interior Spaces
- 2,385 Sq Ft Home
- 2-Story Property
- High Ceiling
- Ceiling Fan
- Family Room Off Kitchen
- Living Room
- Combination Kitchen and Dining Room
- Home Theater
- Home Office
- Utility Room
- Attic Fan
- Security System Owned
Kitchen
- Gas Oven
- Gas Range
- Microwave
- Dishwasher
- Kitchen Island
- Granite Countertops
- Disposal
Flooring
- Wood
- Concrete
- Tile
Bedrooms and Bathrooms
- 3 Bedrooms
- Double Vanity
- Soaking Tub
- Bathtub with Shower
- Separate Shower
Eco-Friendly Details
- ENERGY STAR Qualified Appliances
- Energy-Efficient Windows with Low Emissivity
- Energy-Efficient HVAC
- Energy-Efficient Insulation
- Energy-Efficient Thermostat
- Ventilation
Outdoor Features
- Deck
- Patio
Schools
- Blackshear Elementary School
- Cullen Middle School
- Yates High School
Utilities
- Central Heating and Cooling System
- Heating System Uses Gas
- Programmable Thermostat
Listing and Financial Details
- Property Available on 6/30/25
- Long Term Lease
Community Details
Overview
- Cornwell Terrace Subdivision
Pet Policy
- Call for details about the types of pets allowed
- Pet Deposit Required
Map
Source: Houston Association of REALTORS®
MLS Number: 82955813
APN: 1345940010001
- 2210 Hutchins St
- 2123 Mcilhenny St
- 2209 Bastrop St
- 2338 Bastrop St
- 2303 Hadley St
- 2205 Bastrop St
- 2308 Webster St
- 2325 Hutchins St
- 2366 Bastrop St
- 2109 Gray St
- 2509 St Emanuel St
- 2318 Mcilhenny St
- 2320 Mcilhenny St
- 2121 Emancipation Ave
- 2409 Webster St
- 2227 Chenevert St
- 2420 Hadley St
- 2424 Hadley St
- 2212 Mcgowen St
- 2224 Mcgowen St
- 2210 Hutchins St
- 2123 Mcilhenny St
- 2313 Hutchins St
- 2209 Bastrop St
- 2360 Bastrop St
- 2366 Bastrop St
- 2522 Hutchins St
- 2105 Mcgowen St Unit ID1244936P
- 2519 St Emanuel St Unit ID1241246P
- 2411 Bastrop St Unit 1
- 2407 Bastrop St Unit 2
- 2623 Hutchins St
- 2113 Saint Charles St Unit B
- 2505 Webster St
- 2216 Chenevert St Unit ID1256832P
- 2508 Gray St
- 2106 Dennis St
- 2322 Chenevert St
- 2303 Jackson St Unit G
- 2130 Dennis St
