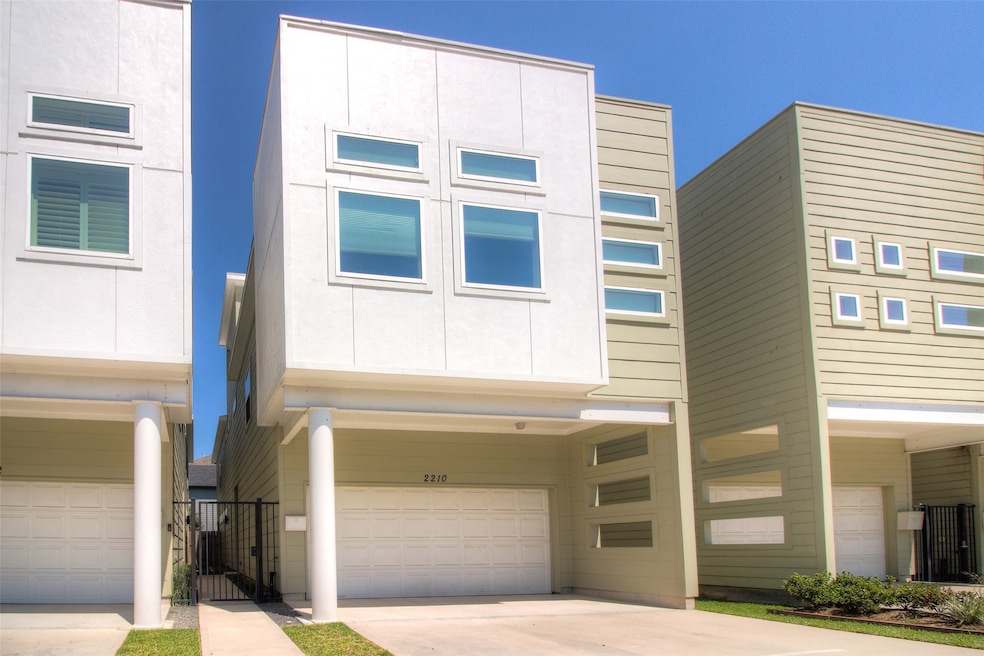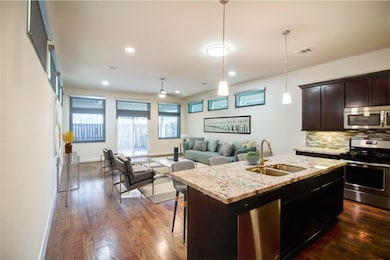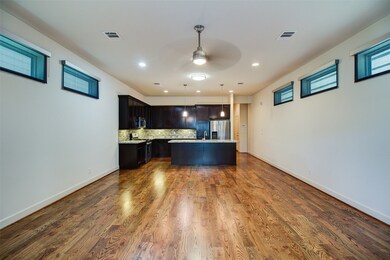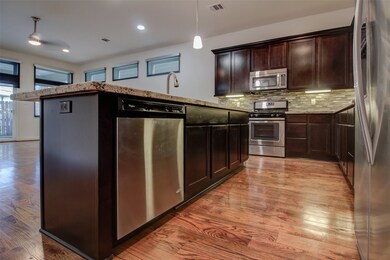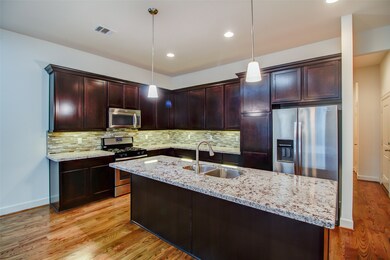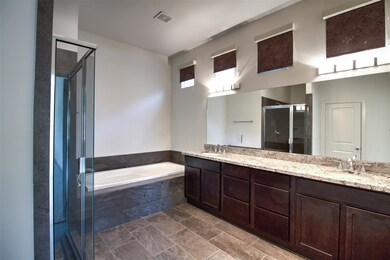2210 Hutchins St Houston, TX 77003
Third Ward NeighborhoodHighlights
- Home Theater
- Contemporary Architecture
- Hollywood Bathroom
- Deck
- Wood Flooring
- High Ceiling
About This Home
Welcome to your dream home! This gorgeous, free-standing, 2-story home has a huge rooftop deck overlooking downtown. All bedrooms located on the 2nd floor. The media room can be used as an extra bedroom or office. The kitchen, living & dining rooms are all located on the 1st floor making it very easy to carry in your groceries! The outdoor patio on the first floor has a gas connection for a grill & bbq table included. You have your very own private driveway that fits 6 cars! Quick and easy access to all the major highways. Refrigerator, washer & dryer included. Come see your new home today!
Home Details
Home Type
- Single Family
Est. Annual Taxes
- $11,552
Year Built
- Built in 2014
Lot Details
- 2,500 Sq Ft Lot
- Back Yard Fenced
Parking
- 2 Car Attached Garage
Home Design
- Contemporary Architecture
Interior Spaces
- 2,385 Sq Ft Home
- 2-Story Property
- High Ceiling
- Window Treatments
- Family Room Off Kitchen
- Living Room
- Combination Kitchen and Dining Room
- Home Theater
- Utility Room
Kitchen
- Gas Oven
- Gas Cooktop
- Microwave
- Dishwasher
- Kitchen Island
- Self-Closing Drawers and Cabinet Doors
- Disposal
Flooring
- Wood
- Tile
Bedrooms and Bathrooms
- 3 Bedrooms
- En-Suite Primary Bedroom
- Double Vanity
- Soaking Tub
- Bathtub with Shower
- Hollywood Bathroom
- Separate Shower
Laundry
- Dryer
- Washer
Home Security
- Prewired Security
- Fire and Smoke Detector
Outdoor Features
- Balcony
- Deck
- Patio
Schools
- Blackshear Elementary School
- Cullen Middle School
- Yates High School
Utilities
- Central Heating and Cooling System
Listing and Financial Details
- Property Available on 8/1/25
- Long Term Lease
Community Details
Overview
- Front Yard Maintenance
- Texas Homes Realty & Management Association
- Cornwell Terrace Subdivision
Pet Policy
- Call for details about the types of pets allowed
- Pet Deposit Required
Map
Source: Houston Association of REALTORS®
MLS Number: 48310581
APN: 1345940010002
- 2212 Hutchins St
- 2123 Mcilhenny St
- 2209 Bastrop St
- 2338 Bastrop St
- 2303 Hadley St
- 2205 Bastrop St
- 2308 Webster St
- 2325 Hutchins St
- 2366 Bastrop St
- 2109 Gray St
- 2509 St Emanuel St
- 2318 Mcilhenny St
- 2320 Mcilhenny St
- 2121 Emancipation Ave
- 2409 Webster St
- 2227 Chenevert St
- 2420 Hadley St
- 2424 Hadley St
- 2212 Mcgowen St
- 2224 Mcgowen St
- 2212 Hutchins St
- 2123 Mcilhenny St
- 2313 Hutchins St
- 2209 Bastrop St
- 2360 Bastrop St
- 2366 Bastrop St
- 2522 Hutchins St
- 2105 Mcgowen St Unit ID1244936P
- 2519 St Emanuel St Unit ID1241246P
- 2411 Bastrop St Unit 1
- 2407 Bastrop St Unit 2
- 2113 Saint Charles St Unit B
- 2505 Webster St
- 2623 Hutchins St
- 2508 Gray St
- 2216 Chenevert St Unit ID1256832P
- 2106 Dennis St
- 2322 Chenevert St
- 2303 Jackson St Unit G
- 2130 Dennis St
