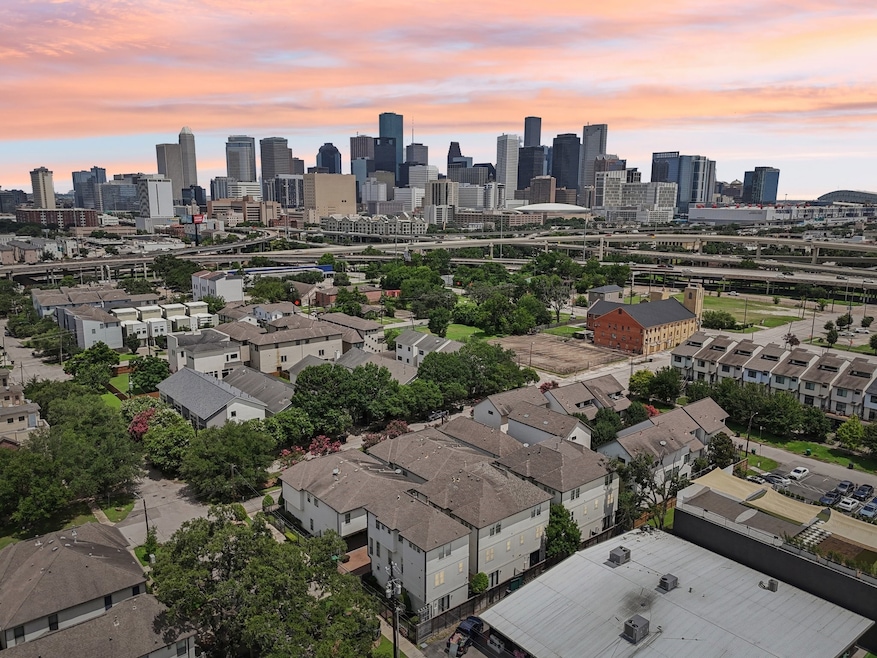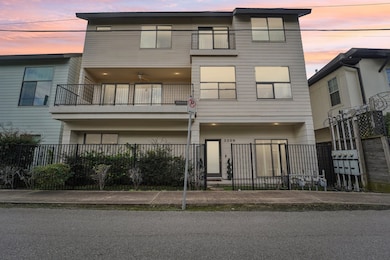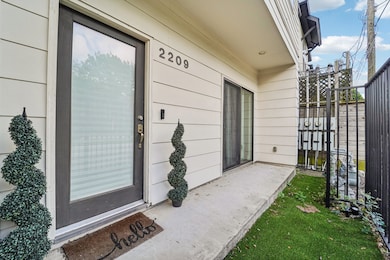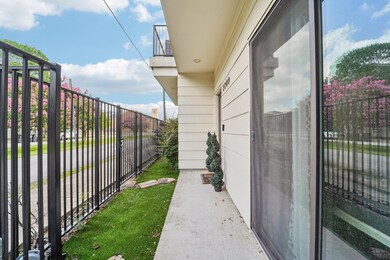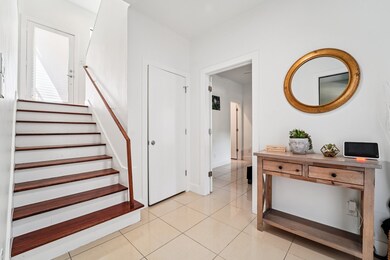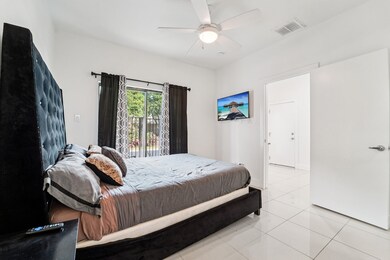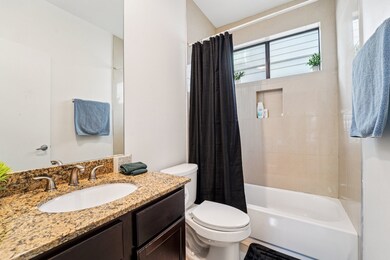2209 Bastrop St Houston, TX 77003
Third Ward NeighborhoodHighlights
- Contemporary Architecture
- Granite Countertops
- Family Room Off Kitchen
- Wood Flooring
- Balcony
- 2 Car Attached Garage
About This Home
Live your best downtown life in this vibrant 3-story townhouse—3 beds, 3.5 baths, and all the fun you can handle! Each bedroom has its own private bath, perfect for privacy and guests. You’re just 3 minutes from EaDog Park (bring your pup!), 3 minutes from Eighth Wonder Brewing Co. (cheers!), 6 minutes from the University of Houston (game day, anyone?) & 15 minutes to Trader Joe's (yay!). No lawn, no HOA—just carefree, low-maintenance living in a fully gated community. Enjoy fantastic skyline views from your private balcony, an open-concept kitchen/living space w/gorgeous real wood floors and huge windows, plus a private garage and gated driveway for easy, secure parking. Fall in love with the gas range top, huge closets, striking primary bath, and inviting natural light. Surrounded by art, eats, & entertainment, this is the ultimate home base for the urban lifestyle: vibrant, connected, & totally yours. Book a private tour now & prepare to throw down your welcome mat before Labor Day.
Home Details
Home Type
- Single Family
Est. Annual Taxes
- $8,105
Year Built
- Built in 2012
Parking
- 2 Car Attached Garage
- Garage Door Opener
Home Design
- Contemporary Architecture
Interior Spaces
- 2,097 Sq Ft Home
- 3-Story Property
- Ceiling Fan
- Window Treatments
- Family Room Off Kitchen
- Living Room
- Open Floorplan
- Storage
- Utility Room
- Security Gate
Kitchen
- Breakfast Bar
- Electric Oven
- Gas Cooktop
- Microwave
- Dishwasher
- Kitchen Island
- Granite Countertops
- Disposal
Flooring
- Wood
- Tile
Bedrooms and Bathrooms
- 3 Bedrooms
- Double Vanity
- Bathtub with Shower
- Separate Shower
Laundry
- Dryer
- Washer
Outdoor Features
- Balcony
- Courtyard
Schools
- Blackshear Elementary School
- Cullen Middle School
- Yates High School
Utilities
- Central Heating and Cooling System
- Programmable Thermostat
- No Utilities
- Cable TV Available
Additional Features
- Energy-Efficient Thermostat
- 1,713 Sq Ft Lot
Listing and Financial Details
- Property Available on 7/7/25
- Long Term Lease
Community Details
Pet Policy
- Call for details about the types of pets allowed
- Pet Deposit Required
Additional Features
- Bastrop Plaza East Subdivision
- Controlled Access
Map
Source: Houston Association of REALTORS®
MLS Number: 4357907
APN: 1329050010005
- 2205 Bastrop St
- 2303 Hadley St
- 2113 Emancipation Ave
- 2404 Hadley St Unit C
- 2409 Webster St
- 2212 Hutchins St
- 2117 Emancipation Ave
- 2115 Hadley St
- 2317 Hutchins St
- 2123 Mcilhenny St
- 2366 Bastrop St
- 2325 Hutchins St
- 2109 Gray St
- 2408 Saint Charles St
- 2320 Live Oak St
- 2509 St Emanuel St
- 2405 Saint Charles St
- 2212 Mcgowen St
- 2530 Live Oak St
- 2524 Live Oak St
- 2310 Webster St
- 2202 Bastrop St
- 2224 Bastrop St
- 2404 Hadley St Unit D
- 2210 Hutchins St
- 2212 Hutchins St
- 2313 Hutchins St
- 2307 Emancipation Ave
- 2104 Webster St
- 2366 Bastrop St
- 2123 Mcilhenny St
- 2405 Bastrop St
- 2411 Bastrop St Unit 4
- 2113 Saint Charles St Unit B
- 2131 Mcilhenny St
- 2510 Gray St
- 2413 Emancipation Ave Unit A
- 2103 Mcgowen St Unit ID1244937P
- 2102 Live Oak St
- 2522 Hutchins St
