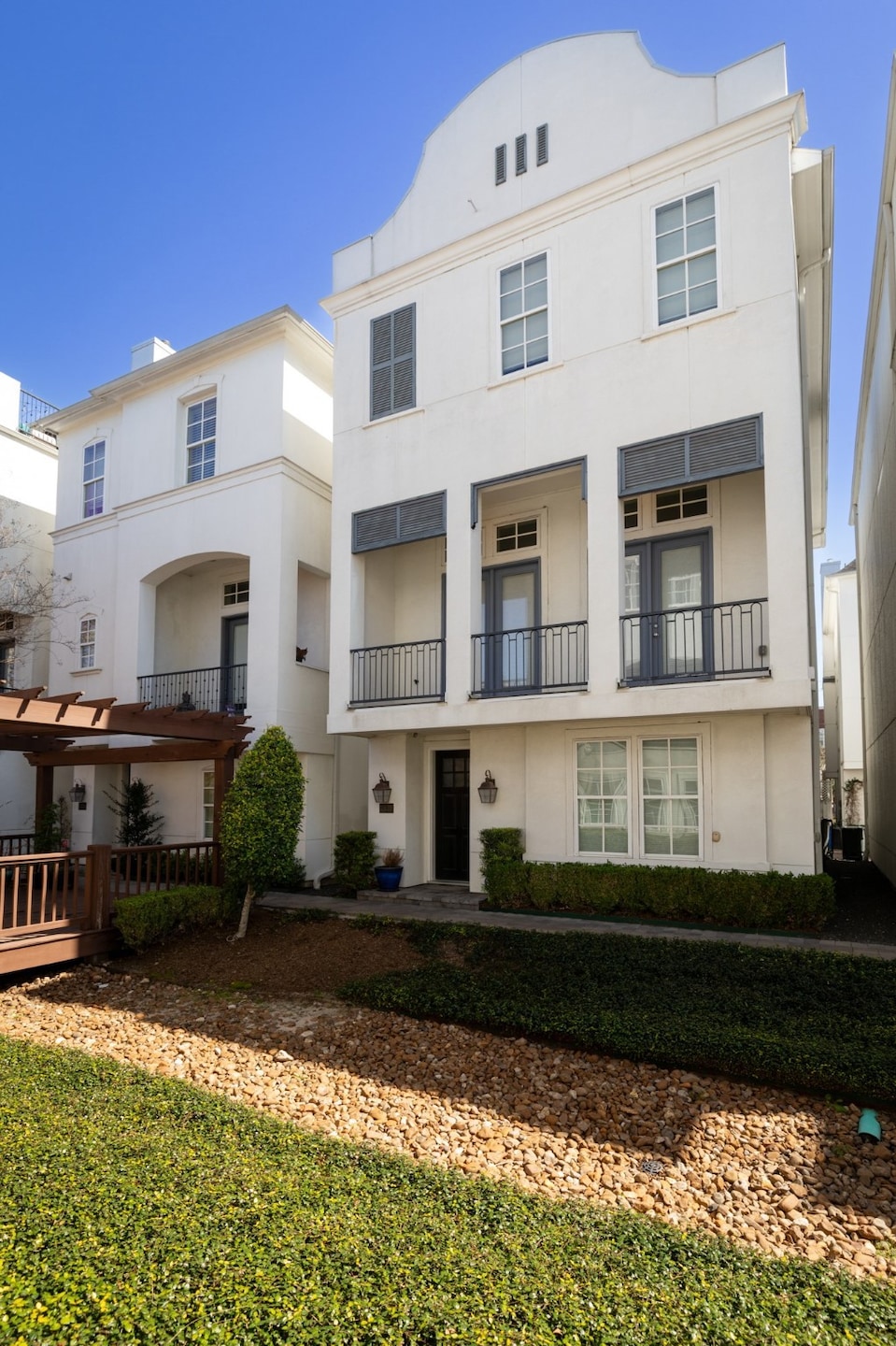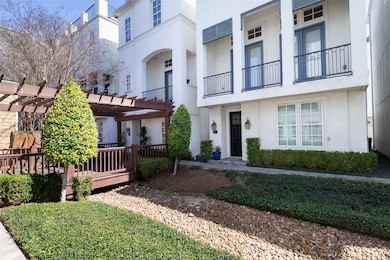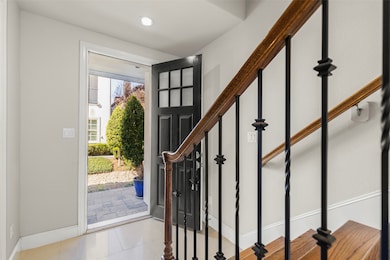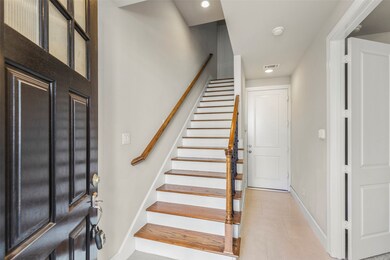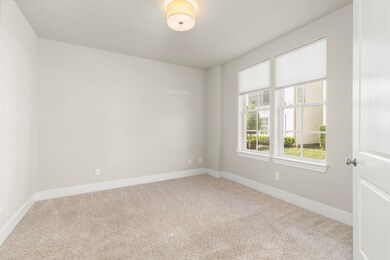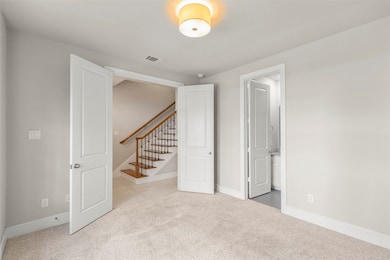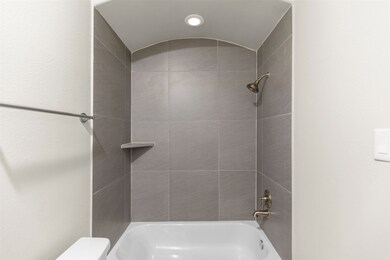2123 Mcilhenny St Houston, TX 77004
Third Ward NeighborhoodHighlights
- Dual Staircase
- High Ceiling
- Family Room Off Kitchen
- Wood Flooring
- Balcony
- 2 Car Attached Garage
About This Home
Downtown living at its finest! This gorgeous 3 story, 3 bedroom, 3.5 baths offers access to downtown, east downtown, midtown, montrose and minutes away from Galleria and happening Houstonian spots. 2123 McIlhenny St offers hardwood floors, 2nd floor living with high ceilings, a spacious primary bedroom and generously sized island and kitchen space on the 2nd floor. Water, sewer, landscaping and trash collection are included in the monthly rent. Don't miss out on the opportunity to lease this beautiful house and enjoy being close to the action! Book your showing today...
Listing Agent
REALM Real Estate Professionals - Galleria License #0719006 Listed on: 07/02/2025

Home Details
Home Type
- Single Family
Est. Annual Taxes
- $5,658
Year Built
- Built in 2014
Parking
- 2 Car Attached Garage
Interior Spaces
- 2,032 Sq Ft Home
- 3-Story Property
- Dual Staircase
- High Ceiling
- Family Room Off Kitchen
- Combination Dining and Living Room
- Wood Flooring
Kitchen
- Convection Oven
- Gas Oven
- Gas Cooktop
- Microwave
- Dishwasher
- Kitchen Island
- Disposal
Bedrooms and Bathrooms
- 3 Bedrooms
- En-Suite Primary Bedroom
Laundry
- Dryer
- Washer
Home Security
- Prewired Security
- Fire and Smoke Detector
Schools
- Blackshear Elementary School
- Cullen Middle School
- Yates High School
Utilities
- Cooling System Powered By Gas
- Central Heating and Cooling System
- Heating System Uses Gas
- Municipal Trash
Additional Features
- Balcony
- 1,650 Sq Ft Lot
Listing and Financial Details
- Property Available on 8/1/25
- Long Term Lease
Community Details
Overview
- Front Yard Maintenance
- Saint Emanuel Street Enclave Subdivision
Pet Policy
- No Pets Allowed
Map
Source: Houston Association of REALTORS®
MLS Number: 43447348
APN: 1342640010014
- 2325 Hutchins St
- 2509 St Emanuel St
- 2366 Bastrop St
- 2212 Hutchins St
- 2338 Bastrop St
- 2210 Hutchins St
- 2303 Hadley St
- 2318 Mcilhenny St
- 2320 Mcilhenny St
- 2209 Bastrop St
- 2212 Mcgowen St
- 2205 Bastrop St
- 2308 Webster St
- 2224 Mcgowen St
- 2627 Hutchins St
- 2705 St Emanuel St
- 2217 Dennis St
- 1822 Mcilhenny St Unit A
- 2420 Hadley St
- 2227 Chenevert St
- 2313 Hutchins St
- 2366 Bastrop St
- 2360 Bastrop St
- 2212 Hutchins St
- 2210 Hutchins St
- 2522 Hutchins St
- 2105 Mcgowen St Unit ID1244936P
- 2519 St Emanuel St Unit ID1241246P
- 2407 Bastrop St Unit 2
- 2411 Bastrop St Unit 1
- 2209 Bastrop St
- 2623 Hutchins St
- 2106 Dennis St
- 2130 Dennis St
- 2809 St Emanuel St
- 2322 Chenevert St
- 2216 Chenevert St Unit ID1256832P
- 2303 Jackson St Unit G
- 2505 Webster St
- 2113 Saint Charles St Unit B
