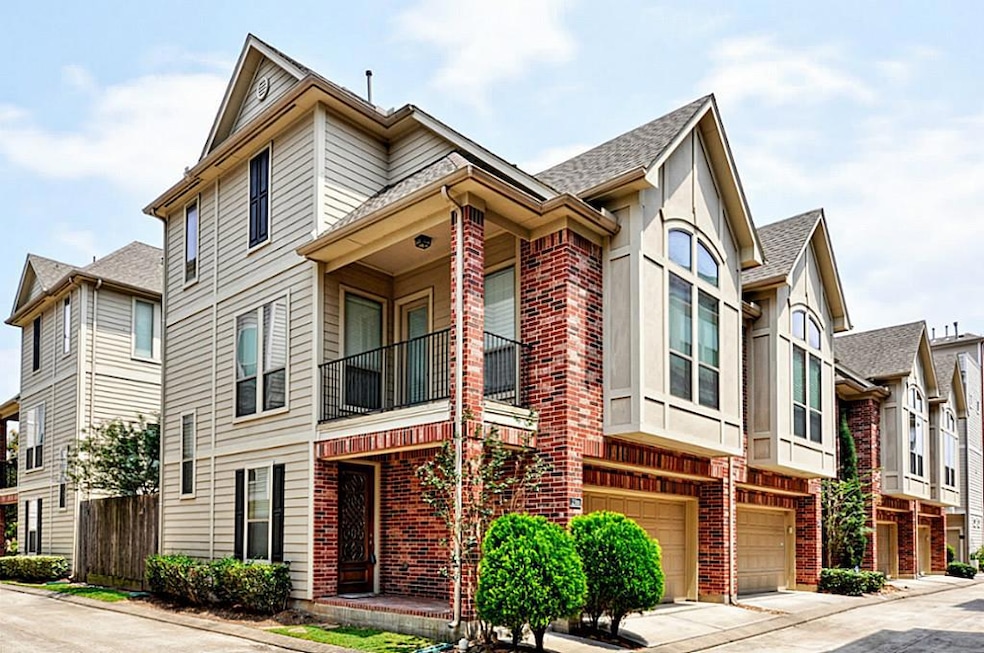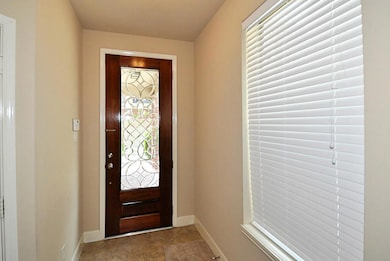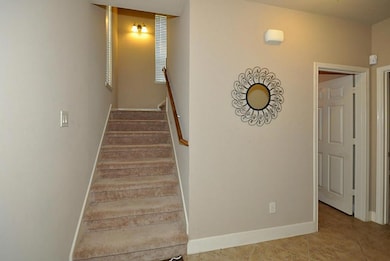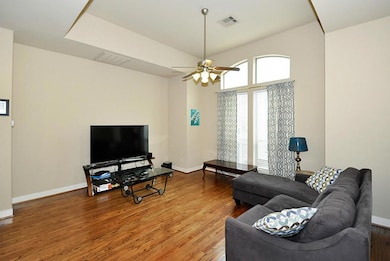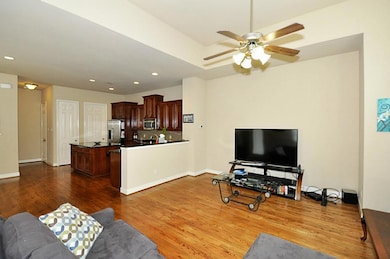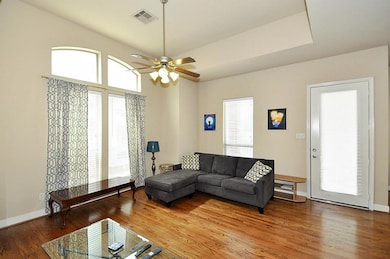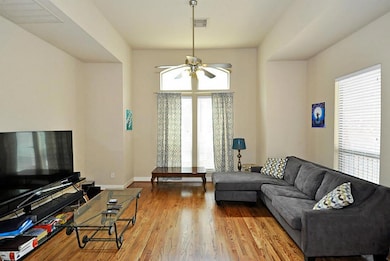2366 Bastrop St Houston, TX 77004
Third Ward NeighborhoodHighlights
- Wood Flooring
- Granite Countertops
- Breakfast Room
- Corner Lot
- Home Office
- 2 Car Attached Garage
About This Home
FANTASTIC LOCATION! AVAILABLE 7/15. Experience sophisticated living in this beautifully crafted Perry-built townhome, ideally situated in a secure gated community with effortless access to the Medical Center and downtown Houston offices. The main living area showcases elegant hardwood floors and sunlit windows that create a bright, inviting atmosphere with flexible space to accommodate any furniture arrangement. The chef-inspired kitchen features a spacious island, gleaming granite countertops, and stainless steel appliances. The dining area offers an ideal setting for casual breakfasts or memorable family dinners. The expansive Owner’s suite boasts a luxurious en-suite bath with dual sinks and a large shower complete with bench seat. A secondary bedroom provides private exterior access to the patio, while an additional second-floor balcony extends your living space outdoors. Included appliances such as the refrigerator, washer, and dryer add convenience to this move-in-ready home.
Townhouse Details
Home Type
- Townhome
Est. Annual Taxes
- $6,857
Year Built
- Built in 2008
Parking
- 2 Car Attached Garage
Interior Spaces
- 1,608 Sq Ft Home
- 3-Story Property
- Ceiling Fan
- Breakfast Room
- Home Office
- Utility Room
- Security Gate
Kitchen
- Gas Oven
- Gas Cooktop
- Microwave
- Dishwasher
- Granite Countertops
- Disposal
Flooring
- Wood
- Carpet
- Tile
Bedrooms and Bathrooms
- 2 Bedrooms
- 2 Full Bathrooms
- Double Vanity
Laundry
- Dryer
- Washer
Schools
- Blackshear Elementary School
- Cullen Middle School
- Yates High School
Utilities
- Central Heating and Cooling System
- Heating System Uses Gas
- Cable TV Available
Additional Features
- Energy-Efficient Windows with Low Emissivity
- 1,956 Sq Ft Lot
Listing and Financial Details
- Property Available on 7/15/25
- 12 Month Lease Term
Community Details
Overview
- Hutchins Street Square Rep 0 Subdivision
Pet Policy
- Call for details about the types of pets allowed
- Pet Deposit Required
Map
Source: Houston Association of REALTORS®
MLS Number: 26318389
APN: 1277200010059
- 2325 Hutchins St
- 2338 Bastrop St
- 2123 Mcilhenny St
- 2509 St Emanuel St
- 2318 Mcilhenny St
- 2320 Mcilhenny St
- 2212 Mcgowen St
- 2224 Mcgowen St
- 2212 Hutchins St
- 2303 Hadley St
- 2210 Hutchins St
- 2209 Bastrop St
- 2627 Hutchins St
- 3434 Mcgowen St
- 2217 Dennis St
- 2308 Webster St
- 2205 Bastrop St
- 2020 Mcgowen St Unit T
- 2601 Emancipation Ave
- 2420 Hadley St
- 2360 Bastrop St
- 2313 Hutchins St
- 2123 Mcilhenny St
- 2522 Hutchins St
- 2407 Bastrop St Unit 2
- 2411 Bastrop St Unit 1
- 2105 Mcgowen St Unit ID1244936P
- 2519 St Emanuel St Unit ID1241246P
- 2212 Hutchins St
- 2210 Hutchins St
- 2623 Hutchins St
- 2209 Bastrop St
- 2106 Dennis St
- 2130 Dennis St
- 2809 St Emanuel St
- 2505 Webster St
- 2113 Saint Charles St Unit B
- 2508 Gray St
- 2607 Dennis St
- 1823 Drew St
