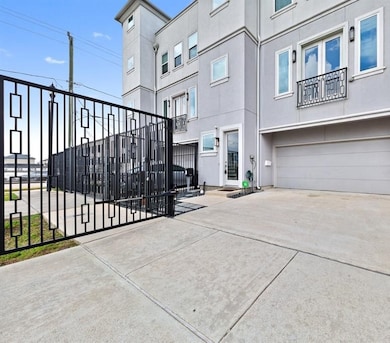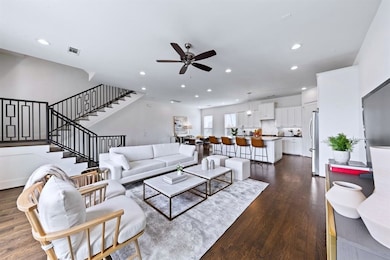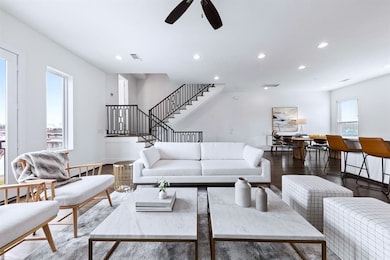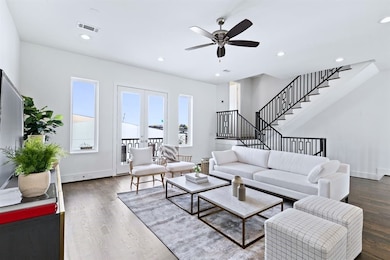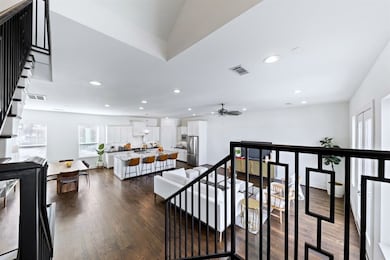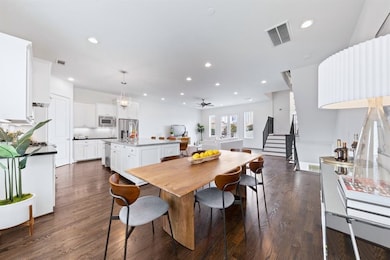
1822 Mcilhenny St Unit B Houston, TX 77004
Midtown NeighborhoodEstimated payment $3,987/month
Highlights
- Rooftop Deck
- Wood Flooring
- High Ceiling
- Contemporary Architecture
- Hydromassage or Jetted Bathtub
- Granite Countertops
About This Home
This stunning 3-bedroom, 3.5-bath single family home in the heart of Midtown Houston. Built in 2014, this 2,439 sq ft home features an open-concept living area with soaring ceilings, hardwood floors, and abundant natural light. The gourmet kitchen boasts stainless steel appliances, granite countertops, custom cabinetry, and a large island perfect for entertaining. Each spacious bedroom has an en-suite bath, with the master suite offering dual vanities, a soaking tub, a walk-in shower, and a generous closet. The expansive 17' x 17' rooftop patio provides breathtaking downtown views, ideal for hosting gatherings. A first-floor bedroom offers flexible space for a guest suite or home office. The two-car garage includes a 240V outlet for EV charging, plus two additional driveway spaces behind a secure gate. Just 7 min from TMC, 5 min from Minute Maid Park, and 3 min from Toyota Center! Close to top dining, nightlife, and highways, offering modern luxury in a prime Houston location.
Home Details
Home Type
- Single Family
Est. Annual Taxes
- $10,300
Year Built
- Built in 2014
Lot Details
- 1,484 Sq Ft Lot
- Northeast Facing Home
- Back Yard Fenced
Parking
- 2 Car Attached Garage
Home Design
- Contemporary Architecture
- Traditional Architecture
- Slab Foundation
- Composition Roof
- Cement Siding
- Stucco
Interior Spaces
- 2,439 Sq Ft Home
- 4-Story Property
- High Ceiling
- Ceiling Fan
- Family Room Off Kitchen
- Living Room
- Open Floorplan
- Home Office
- Utility Room
- Washer and Gas Dryer Hookup
Kitchen
- Walk-In Pantry
- Convection Oven
- Gas Oven
- Gas Cooktop
- Microwave
- Dishwasher
- Kitchen Island
- Granite Countertops
- Pots and Pans Drawers
- Disposal
Flooring
- Wood
- Tile
Bedrooms and Bathrooms
- 3 Bedrooms
- En-Suite Primary Bedroom
- Double Vanity
- Hydromassage or Jetted Bathtub
- Separate Shower
Home Security
- Prewired Security
- Fire and Smoke Detector
Schools
- Gregory-Lincoln Elementary School
- Gregory-Lincoln Middle School
- Lamar High School
Utilities
- Central Heating and Cooling System
- Heating System Uses Gas
- Programmable Thermostat
Additional Features
- Energy-Efficient Thermostat
- Rooftop Deck
Community Details
- Summit Midtown Subdivision
Map
Home Values in the Area
Average Home Value in this Area
Tax History
| Year | Tax Paid | Tax Assessment Tax Assessment Total Assessment is a certain percentage of the fair market value that is determined by local assessors to be the total taxable value of land and additions on the property. | Land | Improvement |
|---|---|---|---|---|
| 2023 | $7,495 | $464,103 | $74,200 | $389,903 |
| 2022 | $10,201 | $439,720 | $74,200 | $365,520 |
| 2021 | $9,913 | $425,328 | $74,200 | $351,128 |
| 2020 | $10,802 | $425,328 | $74,200 | $351,128 |
| 2019 | $11,005 | $415,501 | $74,200 | $341,301 |
| 2018 | $10,148 | $401,040 | $74,200 | $326,840 |
| 2017 | $10,614 | $401,040 | $74,200 | $326,840 |
| 2016 | $10,614 | $401,040 | $74,200 | $326,840 |
| 2015 | -- | $0 | $0 | $0 |
Property History
| Date | Event | Price | Change | Sq Ft Price |
|---|---|---|---|---|
| 06/01/2025 06/01/25 | For Rent | $3,300 | 0.0% | -- |
| 05/23/2025 05/23/25 | For Sale | $564,000 | +21.3% | $231 / Sq Ft |
| 02/24/2022 02/24/22 | Sold | -- | -- | -- |
| 02/15/2022 02/15/22 | Pending | -- | -- | -- |
| 01/20/2022 01/20/22 | For Sale | $465,000 | -- | $191 / Sq Ft |
Purchase History
| Date | Type | Sale Price | Title Company |
|---|---|---|---|
| Deed | -- | Startex Title | |
| Vendors Lien | -- | None Available |
Mortgage History
| Date | Status | Loan Amount | Loan Type |
|---|---|---|---|
| Open | $451,250 | New Conventional | |
| Previous Owner | $340,000 | New Conventional |
Similar Homes in Houston, TX
Source: Houston Association of REALTORS®
MLS Number: 97713590
APN: 1357220010002
- 1822 Mcilhenny St Unit A
- 1811 Mcilhenny St
- 1703 Mcgowen St
- 2614 Chenevert St
- 2227 Chenevert St
- 2312 Jackson St
- 1715 Hadley St
- 2401 Crawford St Unit A109
- 2401 Crawford St Unit C2-A
- 2401 Crawford St Unit C2-B
- 2401 Crawford St Unit B203
- 2401 Crawford St Unit B105
- 2401 Crawford St Unit A205
- 2401 Crawford St Unit A209
- 1813 Drew St
- 2020 Mcgowen St Unit T
- 1708 Dennis St
- 2703 Jackson St
- 1630 Dennis St
- 2712 St Emanuel St

