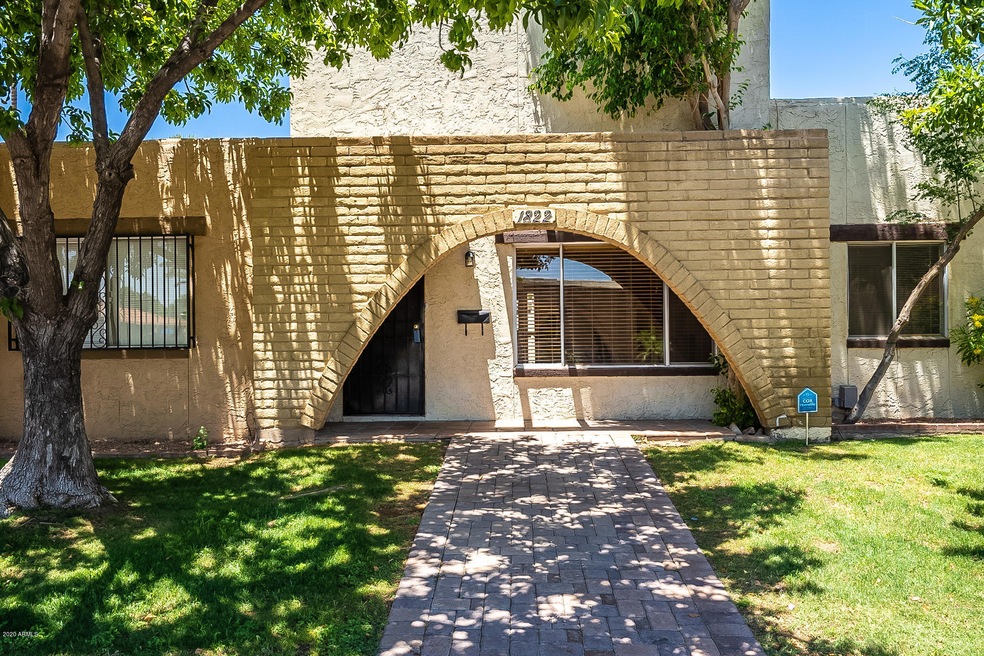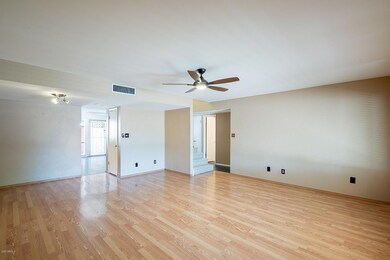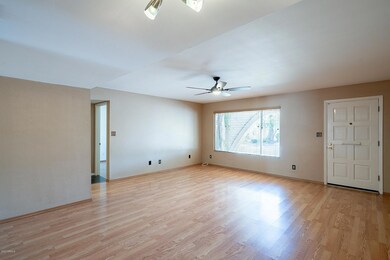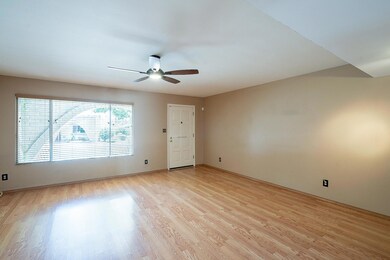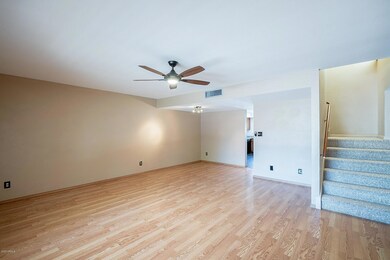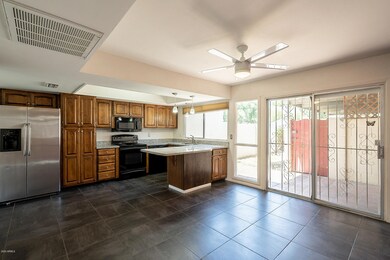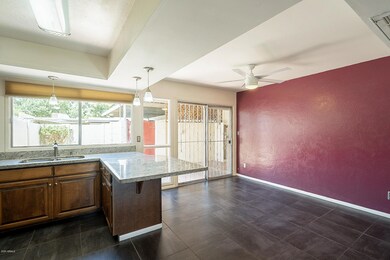
1822 W Marlette Ave Phoenix, AZ 85015
Alhambra NeighborhoodHighlights
- Fitness Center
- Property is near public transit
- Community Pool
- Washington High School Rated A-
- Granite Countertops
- Eat-In Kitchen
About This Home
As of August 2020Great location with easy access to I-17 Hwy 51, Light Rail. Well maintained subdivision – 2 pools, hot tub, gym, clubhouse. Property updates; cabinets, granite counters, flooring, no popcorn ceilings! Eat in kitchen and breakfast bar, great room living room/dining area. Dual sinks in both bathrooms. Master bedroom and bathroom upstairs. Patio and yard area. Laundry room/storage attached to townhouse. Two covered carport spots. Low taxes and low HOA make this an even greater opportunity!
Laundry/Storage attached to property
Front yard maintenance within certain distance of property front, see CC&Rs for specifics
Rental restrictions exist, see CC&Rs for specifics
Last Agent to Sell the Property
Galligan Michael
Tierra Antigua Realty, LLC License #SA670820000 Listed on: 07/10/2020
Last Buyer's Agent
Andrew Keyt
HomeSmart License #SA644564000

Townhouse Details
Home Type
- Townhome
Est. Annual Taxes
- $1,073
Year Built
- Built in 1970
Lot Details
- 2,779 Sq Ft Lot
- Block Wall Fence
- Grass Covered Lot
HOA Fees
- $170 Monthly HOA Fees
Parking
- 2 Carport Spaces
Home Design
- Wood Frame Construction
- Built-Up Roof
- Foam Roof
- Stucco
Interior Spaces
- 1,560 Sq Ft Home
- 2-Story Property
Kitchen
- Eat-In Kitchen
- Breakfast Bar
- <<builtInMicrowave>>
- Granite Countertops
Bedrooms and Bathrooms
- 3 Bedrooms
- 2 Bathrooms
- Dual Vanity Sinks in Primary Bathroom
Location
- Property is near public transit
Schools
- Washington Elementary School
- Royal Palm Middle School
- Glendale High School
Utilities
- Central Air
- Heating Available
Listing and Financial Details
- Tax Lot 141
- Assessor Parcel Number 156-18-142
Community Details
Overview
- Association fees include pest control, ground maintenance, front yard maint
- Cont Villas West Association, Phone Number (480) 345-0046
- Continental Villas West Subdivision
Amenities
- Recreation Room
Recreation
- Fitness Center
- Community Pool
- Bike Trail
Ownership History
Purchase Details
Home Financials for this Owner
Home Financials are based on the most recent Mortgage that was taken out on this home.Purchase Details
Home Financials for this Owner
Home Financials are based on the most recent Mortgage that was taken out on this home.Purchase Details
Purchase Details
Home Financials for this Owner
Home Financials are based on the most recent Mortgage that was taken out on this home.Purchase Details
Home Financials for this Owner
Home Financials are based on the most recent Mortgage that was taken out on this home.Purchase Details
Similar Homes in the area
Home Values in the Area
Average Home Value in this Area
Purchase History
| Date | Type | Sale Price | Title Company |
|---|---|---|---|
| Warranty Deed | $254,900 | Chicago Title Agency | |
| Warranty Deed | $70,000 | Chicago Title Agency Inc | |
| Interfamily Deed Transfer | -- | None Available | |
| Warranty Deed | $193,000 | Chicago Title Insurance Co | |
| Warranty Deed | $125,000 | Title Partners Of Phoenix Ll | |
| Interfamily Deed Transfer | -- | -- |
Mortgage History
| Date | Status | Loan Amount | Loan Type |
|---|---|---|---|
| Closed | $9,686 | Second Mortgage Made To Cover Down Payment | |
| Open | $242,155 | New Conventional | |
| Previous Owner | $52,500 | New Conventional | |
| Previous Owner | $190,018 | New Conventional | |
| Previous Owner | $123,221 | FHA |
Property History
| Date | Event | Price | Change | Sq Ft Price |
|---|---|---|---|---|
| 07/17/2025 07/17/25 | Price Changed | $355,000 | -5.3% | $228 / Sq Ft |
| 06/26/2025 06/26/25 | For Sale | $375,000 | +47.1% | $240 / Sq Ft |
| 08/20/2020 08/20/20 | Sold | $254,900 | 0.0% | $163 / Sq Ft |
| 07/16/2020 07/16/20 | Pending | -- | -- | -- |
| 07/10/2020 07/10/20 | For Sale | $254,900 | +264.1% | $163 / Sq Ft |
| 07/25/2012 07/25/12 | Sold | $70,000 | -2.8% | $45 / Sq Ft |
| 12/08/2011 12/08/11 | Pending | -- | -- | -- |
| 11/04/2011 11/04/11 | For Sale | $72,000 | -- | $46 / Sq Ft |
Tax History Compared to Growth
Tax History
| Year | Tax Paid | Tax Assessment Tax Assessment Total Assessment is a certain percentage of the fair market value that is determined by local assessors to be the total taxable value of land and additions on the property. | Land | Improvement |
|---|---|---|---|---|
| 2025 | $1,021 | $9,526 | -- | -- |
| 2024 | $1,001 | $9,073 | -- | -- |
| 2023 | $1,001 | $26,110 | $5,220 | $20,890 |
| 2022 | $966 | $20,480 | $4,090 | $16,390 |
| 2021 | $990 | $18,310 | $3,660 | $14,650 |
| 2020 | $1,093 | $16,470 | $3,290 | $13,180 |
| 2019 | $1,073 | $15,380 | $3,070 | $12,310 |
| 2018 | $1,045 | $13,150 | $2,630 | $10,520 |
| 2017 | $1,040 | $11,260 | $2,250 | $9,010 |
| 2016 | $1,021 | $9,810 | $1,960 | $7,850 |
| 2015 | $945 | $8,480 | $1,690 | $6,790 |
Agents Affiliated with this Home
-
George Laughton

Seller's Agent in 2025
George Laughton
My Home Group Real Estate
(623) 462-3017
18 in this area
3,045 Total Sales
-
Juan Rodriguez
J
Seller Co-Listing Agent in 2025
Juan Rodriguez
My Home Group Real Estate
(480) 806-8271
2 Total Sales
-
G
Seller's Agent in 2020
Galligan Michael
Tierra Antigua Realty, LLC
-
A
Buyer's Agent in 2020
Andrew Keyt
HomeSmart
-
Becca Linnig

Seller's Agent in 2012
Becca Linnig
Long Realty Jasper Associates
(480) 570-8845
1 in this area
42 Total Sales
-
R
Buyer's Agent in 2012
Romelle Durand
Realty Executives
Map
Source: Arizona Regional Multiple Listing Service (ARMLS)
MLS Number: 6101609
APN: 156-18-142
- 1833 W Citrus Way
- 1808 W Rose Ln
- 1726 W Claremont St
- 6119 N 18th Dr
- 2019 W Stella Ln
- 6301 N 16th Dr
- 6501 N 17th Ave Unit 108
- 6501 N 17th Ave Unit 112
- 1942 W Berridge Ln
- 2035 W Claremont St
- 6565 N 19th Ave Unit 38
- 6565 N 19th Ave Unit 45
- 6565 N 19th Ave Unit 27
- 6565 N 19th Ave Unit 59
- 6565 N 19th Ave Unit 36
- 6633 N 19th Dr
- 6207 N 21st Dr
- 1701 W Tuckey Ln Unit 231
- 1734 W Tuckey Ln Unit 14
- 1828 W Tuckey Ln Unit 13
