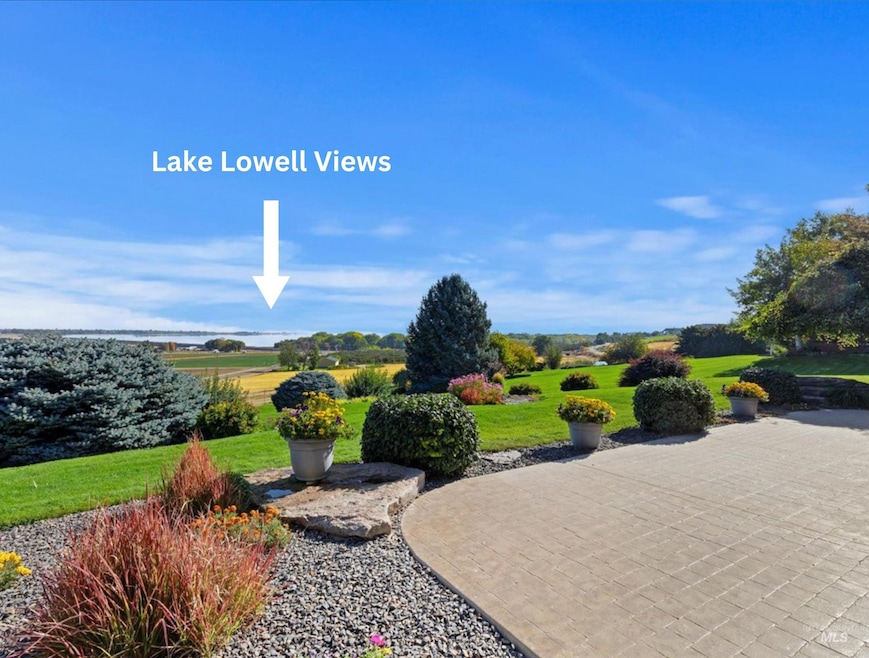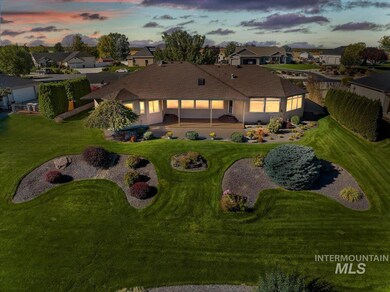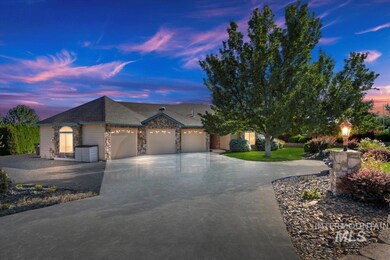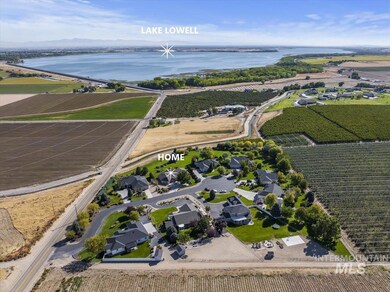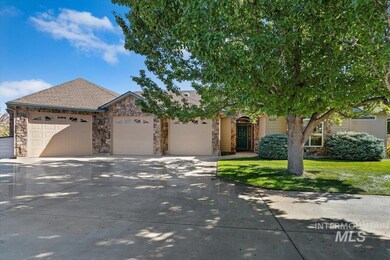
$774,999
- 4 Beds
- 3 Baths
- 2,541 Sq Ft
- 13855 Riverside Rd
- Caldwell, ID
Your Idaho dream awaits. This gorgeous 2021 build sits on .83 acres surrounded by Lake Lowell, a rushing waterfall canal and sprawling cherry orchard. This home has 4 bedrooms or 3 bedrooms + office, and 2 full bathrooms on the main floor with a huge bonus room and half bathroom upstairs. The lot sits across the street from the lake access point, has new cedar perimeter fencing, new storage shed,
Colette Chambers Homes of Idaho
