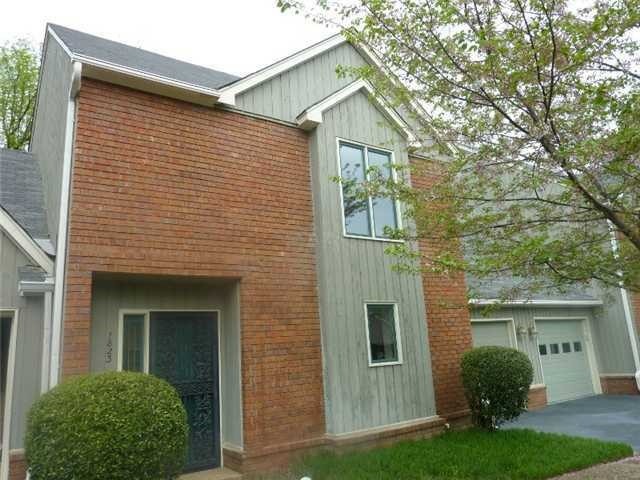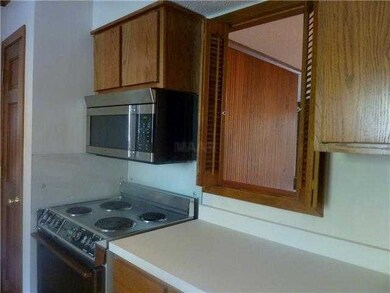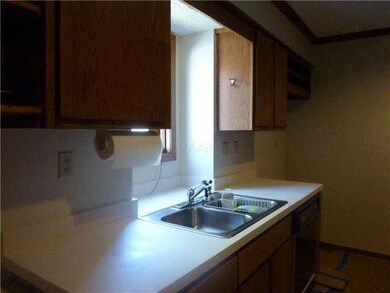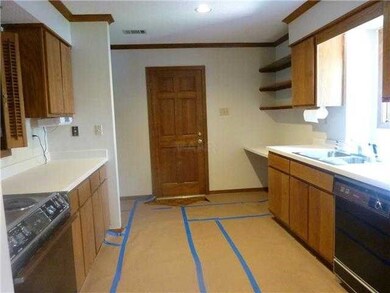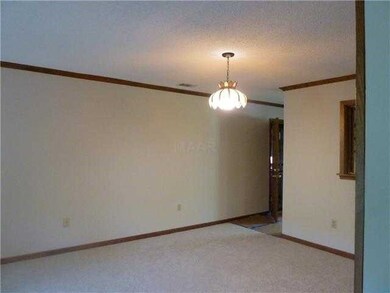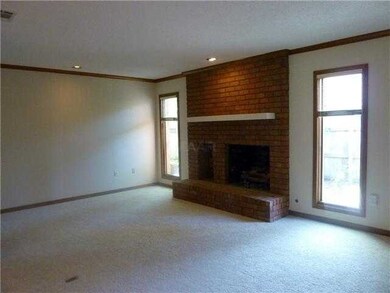
1823 Allenby Green Unit 6 Germantown, TN 38139
Highlights
- In Ground Pool
- Vaulted Ceiling
- Great Room
- Farmington Elementary School Rated A
- Traditional Architecture
- Some Wood Windows
About This Home
As of June 2014Awesome buy in Germantown; New paint and carpet make this unit shine; Huge great room with fireplace; 2BR, 2 Full baths up; Inground pool; Great location!
Last Agent to Sell the Property
Jim Black
Marx-Bensdorf, REALTORS License #206012 Listed on: 07/01/2013
Townhouse Details
Home Type
- Townhome
Est. Annual Taxes
- $1,865
Year Built
- Built in 1983
Lot Details
- Wood Fence
- Landscaped
Home Design
- Traditional Architecture
- Slab Foundation
- Composition Shingle Roof
Interior Spaces
- 1,400-1,599 Sq Ft Home
- 1,568 Sq Ft Home
- 2-Story Property
- Popcorn or blown ceiling
- Vaulted Ceiling
- Ceiling Fan
- Gas Log Fireplace
- Fireplace Features Masonry
- Some Wood Windows
- Double Pane Windows
- Window Treatments
- Great Room
- Den with Fireplace
- Permanent Attic Stairs
Flooring
- Parquet
- Partially Carpeted
- Tile
- Vinyl
Bedrooms and Bathrooms
- 2 Bedrooms
- Primary Bedroom Upstairs
- All Upper Level Bedrooms
- En-Suite Bathroom
- Walk-In Closet
- Primary Bathroom is a Full Bathroom
- Dual Vanity Sinks in Primary Bathroom
Home Security
Parking
- 1 Car Attached Garage
- Front Facing Garage
- Garage Door Opener
Outdoor Features
- In Ground Pool
- Patio
Utilities
- Two cooling system units
- Central Heating and Cooling System
- Two Heating Systems
- Heating System Uses Gas
Listing and Financial Details
- Assessor Parcel Number G0220C L00006
Community Details
Overview
- Property has a Home Owners Association
- $275 Maintenance Fee
- Allenby Green Condos Community
- Allenby Green Condo Subdivision
Security
- Fire and Smoke Detector
Ownership History
Purchase Details
Home Financials for this Owner
Home Financials are based on the most recent Mortgage that was taken out on this home.Purchase Details
Home Financials for this Owner
Home Financials are based on the most recent Mortgage that was taken out on this home.Purchase Details
Home Financials for this Owner
Home Financials are based on the most recent Mortgage that was taken out on this home.Purchase Details
Purchase Details
Purchase Details
Purchase Details
Home Financials for this Owner
Home Financials are based on the most recent Mortgage that was taken out on this home.Similar Home in the area
Home Values in the Area
Average Home Value in this Area
Purchase History
| Date | Type | Sale Price | Title Company |
|---|---|---|---|
| Warranty Deed | $182,500 | None Listed On Document | |
| Quit Claim Deed | -- | None Available | |
| Warranty Deed | $145,000 | Multiple | |
| Warranty Deed | $130,000 | None Available | |
| Warranty Deed | $130,000 | None Available | |
| Quit Claim Deed | -- | -- | |
| Warranty Deed | $113,000 | -- |
Mortgage History
| Date | Status | Loan Amount | Loan Type |
|---|---|---|---|
| Open | $237,100 | New Conventional | |
| Previous Owner | $98,200 | New Conventional | |
| Previous Owner | $108,750 | New Conventional | |
| Previous Owner | $92,000 | Purchase Money Mortgage |
Property History
| Date | Event | Price | Change | Sq Ft Price |
|---|---|---|---|---|
| 05/21/2025 05/21/25 | For Sale | $324,901 | +124.1% | $232 / Sq Ft |
| 06/30/2014 06/30/14 | Sold | $145,000 | -6.4% | $104 / Sq Ft |
| 06/14/2014 06/14/14 | Pending | -- | -- | -- |
| 07/01/2013 07/01/13 | For Sale | $154,900 | -- | $111 / Sq Ft |
Tax History Compared to Growth
Tax History
| Year | Tax Paid | Tax Assessment Tax Assessment Total Assessment is a certain percentage of the fair market value that is determined by local assessors to be the total taxable value of land and additions on the property. | Land | Improvement |
|---|---|---|---|---|
| 2025 | $1,865 | $68,750 | $10,925 | $57,825 |
| 2024 | $1,865 | $55,000 | $10,925 | $44,075 |
| 2023 | $2,876 | $55,000 | $10,925 | $44,075 |
| 2022 | $2,837 | $55,000 | $10,925 | $44,075 |
| 2021 | $2,820 | $55,000 | $10,925 | $44,075 |
| 2020 | $2,291 | $38,175 | $10,925 | $27,250 |
| 2019 | $1,546 | $38,175 | $10,925 | $27,250 |
| 2018 | $1,546 | $38,175 | $10,925 | $27,250 |
| 2017 | $1,569 | $38,175 | $10,925 | $27,250 |
| 2016 | $1,420 | $32,500 | $0 | $0 |
| 2014 | $1,420 | $32,500 | $0 | $0 |
Agents Affiliated with this Home
-
Jeffrey Howard

Seller's Agent in 2025
Jeffrey Howard
Bluff City Realty Group, LLC
(901) 303-8448
15 in this area
159 Total Sales
-
J
Seller's Agent in 2014
Jim Black
Marx-Bensdorf, REALTORS
-
Cathleen Black

Seller Co-Listing Agent in 2014
Cathleen Black
Marx-Bensdorf, REALTORS
(901) 483-3476
18 in this area
125 Total Sales
-
Laura Wallace

Buyer's Agent in 2014
Laura Wallace
Keller Williams Realty
(901) 472-3006
6 in this area
165 Total Sales
Map
Source: Memphis Area Association of REALTORS®
MLS Number: 3275401
APN: G0-220C-L0-0006
- 1791 Allenby Green
- 8451 Donegal Cove
- 1923 Rye Rd
- 1938 Wicklow Way Unit 2
- 8405 Westfair Dr
- 1735 Linton Cove
- 8264 Whispering Pines Cir
- 1756 Richman Ln
- 8570 W Park Trail Dr
- 8439 Tilden Ct
- 8528 Grabersbridge Cove
- 1860 Kimbrough Rd
- 8619 Pepper Bush Ln
- 1836 Kimbrough Rd
- 8161 Hunters Grove Ln
- 1843 Eagle Branch Cove Unit 50
- 1841 Eagle Branch Cove Unit 1
- 1838 Fernspring Cove Unit 36
- 1840 Fernspring Cove Unit 35
- 1841 Fernspring Cove Unit 26
