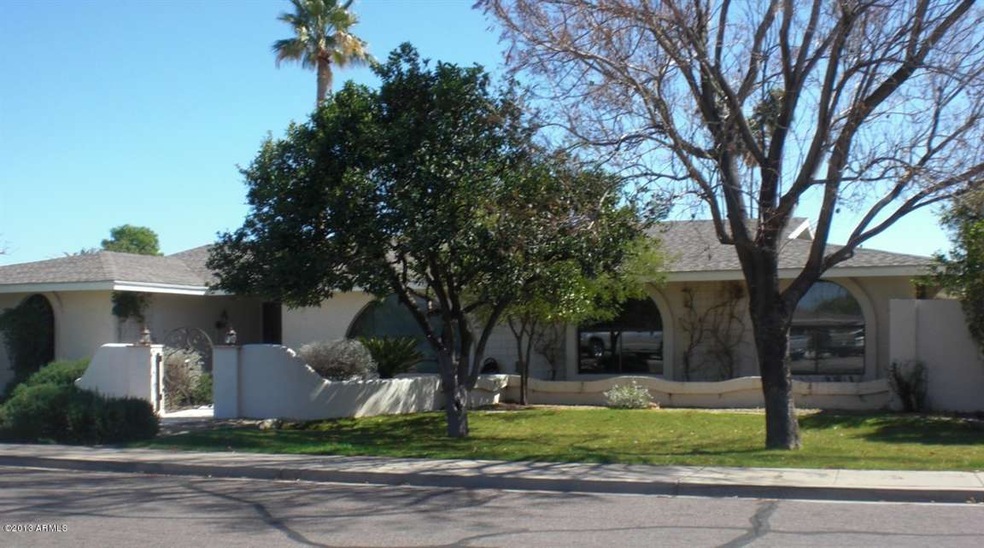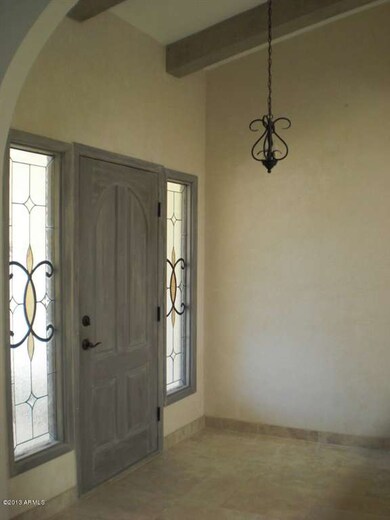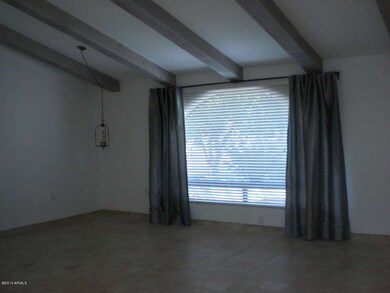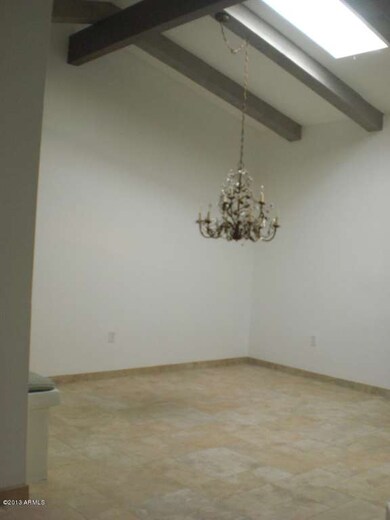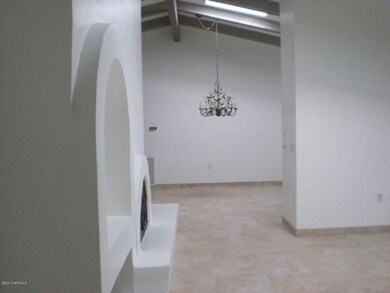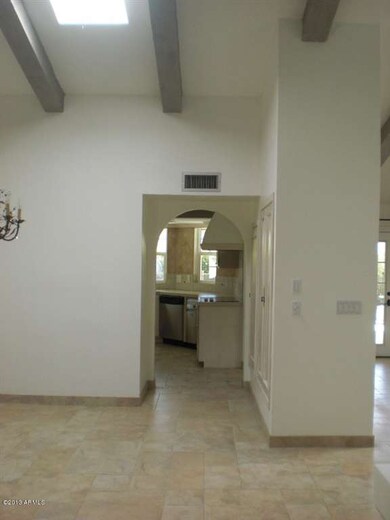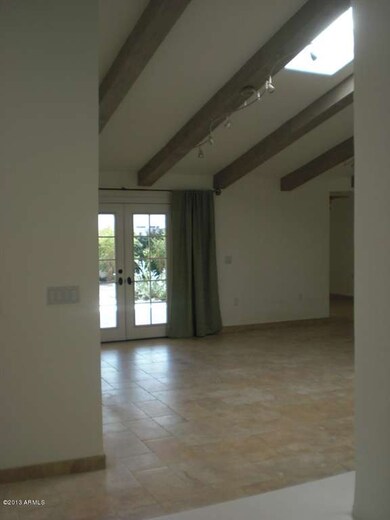
1823 E Hackamore St Mesa, AZ 85203
North Central Mesa NeighborhoodHighlights
- Private Pool
- RV Gated
- Vaulted Ceiling
- Macarthur Elementary School Rated A-
- Family Room with Fireplace
- Corner Lot
About This Home
As of June 2022A nice courtyard will lead you to the front door of this beautiful remodeled family home with vaulted ceilings and open floor plan. Conveniently located with easy access to freeways, shopping and schools. Great neighborhood. Lots of upgrades including high-end tile floor in every rooms but the bedrooms. French Provence Kitchen style. Guest/Au Pair bedroom with private bath and separate entrance. Jet-tub in guest bath. French patio doors in master, great room and kitchen open to a large tiled patio and Pebble Tec pool. Shady area in back for kids to play and parents to relax or play bocce. Fenced separate yard area to store a boat, RV or other toys. Citrus trees on irrigated lot. This property was nicely remodeled (2006-2009)and has a lot of character! Come and see for yourself!
Last Agent to Sell the Property
Realty ONE Group License #SA631748000 Listed on: 03/31/2013
Last Buyer's Agent
Celeste Nichols
HomeSmart License #SA538724000
Home Details
Home Type
- Single Family
Est. Annual Taxes
- $1,785
Year Built
- Built in 1978
Lot Details
- 0.34 Acre Lot
- Desert faces the back of the property
- Block Wall Fence
- Corner Lot
- Front and Back Yard Sprinklers
- Sprinklers on Timer
- Grass Covered Lot
Parking
- 2 Car Garage
- 3 Open Parking Spaces
- Garage Door Opener
- RV Gated
Home Design
- Composition Roof
- Block Exterior
- Stucco
Interior Spaces
- 3,151 Sq Ft Home
- 1-Story Property
- Vaulted Ceiling
- Ceiling Fan
- Two Way Fireplace
- Double Pane Windows
- Family Room with Fireplace
- 2 Fireplaces
- Living Room with Fireplace
- Fire Sprinkler System
Kitchen
- Eat-In Kitchen
- Breakfast Bar
- Kitchen Island
Flooring
- Laminate
- Tile
Bedrooms and Bathrooms
- 4 Bedrooms
- Remodeled Bathroom
- Primary Bathroom is a Full Bathroom
- 3 Bathrooms
- Dual Vanity Sinks in Primary Bathroom
- Bathtub With Separate Shower Stall
Accessible Home Design
- No Interior Steps
- Stepless Entry
Pool
- Private Pool
- Fence Around Pool
- Diving Board
Outdoor Features
- Covered patio or porch
- Playground
Schools
- Macarthur Elementary School
- Stapley Junior High School
- Mountain View High School
Utilities
- Refrigerated Cooling System
- Heating Available
- High Speed Internet
- Cable TV Available
Community Details
- No Home Owners Association
- Association fees include no fees
- East Orangewood Estates 4 Subdivision
Listing and Financial Details
- Tax Lot 166
- Assessor Parcel Number 136-27-689
Ownership History
Purchase Details
Home Financials for this Owner
Home Financials are based on the most recent Mortgage that was taken out on this home.Purchase Details
Purchase Details
Home Financials for this Owner
Home Financials are based on the most recent Mortgage that was taken out on this home.Purchase Details
Home Financials for this Owner
Home Financials are based on the most recent Mortgage that was taken out on this home.Purchase Details
Home Financials for this Owner
Home Financials are based on the most recent Mortgage that was taken out on this home.Purchase Details
Home Financials for this Owner
Home Financials are based on the most recent Mortgage that was taken out on this home.Purchase Details
Home Financials for this Owner
Home Financials are based on the most recent Mortgage that was taken out on this home.Similar Homes in Mesa, AZ
Home Values in the Area
Average Home Value in this Area
Purchase History
| Date | Type | Sale Price | Title Company |
|---|---|---|---|
| Warranty Deed | $780,000 | New Title Company Name | |
| Interfamily Deed Transfer | -- | None Available | |
| Interfamily Deed Transfer | -- | Lawyers Title Of Arizona Inc | |
| Interfamily Deed Transfer | -- | Lawyers Title Of Arizona Inc | |
| Warranty Deed | $380,000 | Pioneer Title Agency Inc | |
| Warranty Deed | $345,000 | Equity Title Agency Inc | |
| Warranty Deed | $330,000 | First American Title Ins Co | |
| Warranty Deed | $190,000 | Security Title Agency |
Mortgage History
| Date | Status | Loan Amount | Loan Type |
|---|---|---|---|
| Open | $735,000 | New Conventional | |
| Previous Owner | $562,500 | New Conventional | |
| Previous Owner | $395,000 | New Conventional | |
| Previous Owner | $361,000 | New Conventional | |
| Previous Owner | $359,000 | New Conventional | |
| Previous Owner | $361,000 | New Conventional | |
| Previous Owner | $287,850 | New Conventional | |
| Previous Owner | $229,775 | New Conventional | |
| Previous Owner | $264,000 | New Conventional | |
| Previous Owner | $188,000 | Unknown | |
| Previous Owner | $164,000 | New Conventional | |
| Closed | $30,750 | No Value Available |
Property History
| Date | Event | Price | Change | Sq Ft Price |
|---|---|---|---|---|
| 06/08/2022 06/08/22 | Sold | $825,000 | -2.9% | $222 / Sq Ft |
| 05/10/2022 05/10/22 | Pending | -- | -- | -- |
| 04/30/2022 04/30/22 | Price Changed | $850,000 | -2.7% | $228 / Sq Ft |
| 04/26/2022 04/26/22 | Price Changed | $874,000 | -0.1% | $235 / Sq Ft |
| 04/19/2022 04/19/22 | Price Changed | $875,000 | -5.4% | $235 / Sq Ft |
| 04/19/2022 04/19/22 | Price Changed | $925,000 | -1.6% | $248 / Sq Ft |
| 04/14/2022 04/14/22 | Price Changed | $940,000 | -1.1% | $252 / Sq Ft |
| 04/05/2022 04/05/22 | For Sale | $950,000 | +150.0% | $255 / Sq Ft |
| 11/03/2014 11/03/14 | Sold | $380,000 | +0.3% | $102 / Sq Ft |
| 10/08/2014 10/08/14 | Pending | -- | -- | -- |
| 09/29/2014 09/29/14 | Price Changed | $379,000 | -2.6% | $102 / Sq Ft |
| 09/19/2014 09/19/14 | Price Changed | $389,000 | -0.8% | $104 / Sq Ft |
| 09/11/2014 09/11/14 | Price Changed | $392,000 | -0.8% | $105 / Sq Ft |
| 08/02/2014 08/02/14 | For Sale | $395,000 | +14.5% | $106 / Sq Ft |
| 05/15/2013 05/15/13 | Sold | $345,000 | -4.1% | $109 / Sq Ft |
| 03/31/2013 03/31/13 | For Sale | $359,900 | -- | $114 / Sq Ft |
Tax History Compared to Growth
Tax History
| Year | Tax Paid | Tax Assessment Tax Assessment Total Assessment is a certain percentage of the fair market value that is determined by local assessors to be the total taxable value of land and additions on the property. | Land | Improvement |
|---|---|---|---|---|
| 2025 | $2,849 | $34,335 | -- | -- |
| 2024 | $2,882 | $32,700 | -- | -- |
| 2023 | $2,882 | $48,880 | $9,770 | $39,110 |
| 2022 | $2,819 | $38,400 | $7,680 | $30,720 |
| 2021 | $2,896 | $36,250 | $7,250 | $29,000 |
| 2020 | $2,858 | $34,770 | $6,950 | $27,820 |
| 2019 | $2,648 | $32,830 | $6,560 | $26,270 |
| 2018 | $2,528 | $30,980 | $6,190 | $24,790 |
| 2017 | $2,448 | $30,950 | $6,190 | $24,760 |
| 2016 | $2,404 | $31,400 | $6,280 | $25,120 |
| 2015 | $2,270 | $28,120 | $5,620 | $22,500 |
Agents Affiliated with this Home
-
Daniel Shreeve
D
Seller's Agent in 2022
Daniel Shreeve
Arizona Platinum Properties LLC
(480) 600-4307
6 in this area
34 Total Sales
-
Hyeson Busby

Buyer's Agent in 2022
Hyeson Busby
My Home Group
(602) 751-4256
1 in this area
32 Total Sales
-
Carrie Woldeab

Seller's Agent in 2014
Carrie Woldeab
HomeSmart
(480) 577-0826
15 Total Sales
-
Sylvie Calder

Seller's Agent in 2013
Sylvie Calder
Realty One Group
(602) 332-8920
3 Total Sales
-
Odette Evans

Seller Co-Listing Agent in 2013
Odette Evans
Realty One Group
(602) 740-3793
8 Total Sales
-
C
Buyer's Agent in 2013
Celeste Nichols
HomeSmart
Map
Source: Arizona Regional Multiple Listing Service (ARMLS)
MLS Number: 4912684
APN: 136-27-689
- 1744 E Huber St
- 1907 E Huber St
- 1834 E Glencove St
- 1650 E Gary St
- 1711 E Glencove St
- 2107 E Inca St
- 2113 E Glencove St
- 1541 E Glencove St
- 1917 E Jensen St
- 2059 E Brown Rd Unit 35
- 2021 E Calle Maderas
- 1712 E Fairfield St
- 1158 N Barkley
- 1810 N Barkley
- 1360 E Brown Rd Unit 9
- 1905 N Calle Maderas
- 1338 E Greenway Cir
- 1464 N 24th St
- 1710 E Enrose St
- 2125 E Elmwood St
