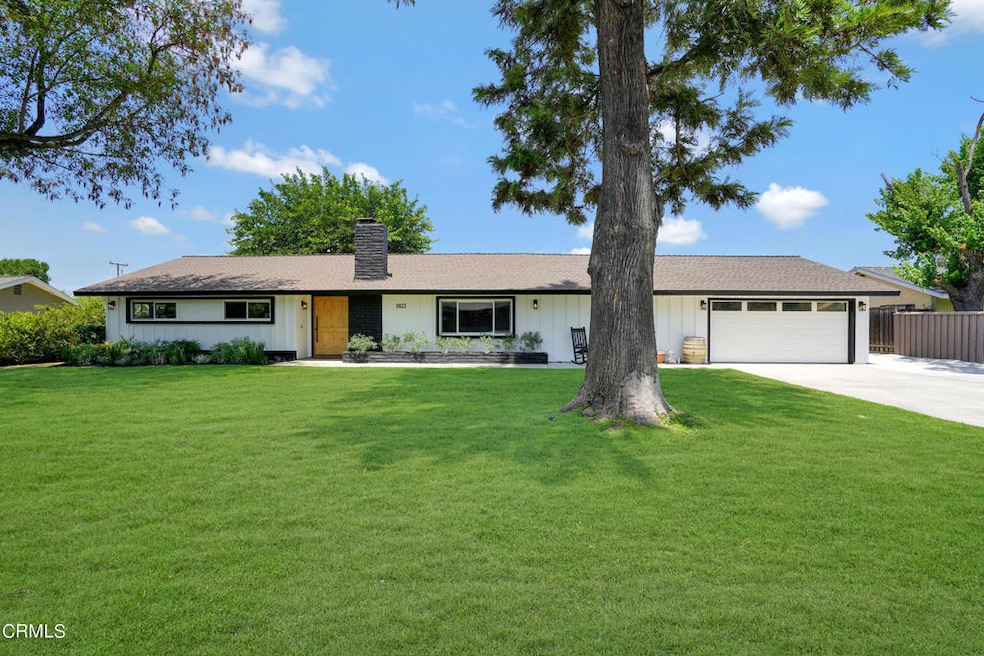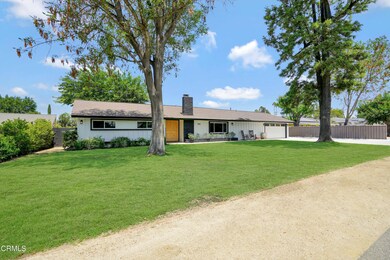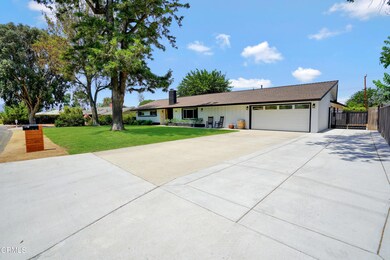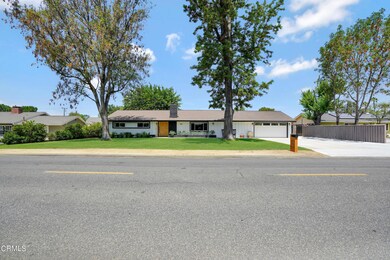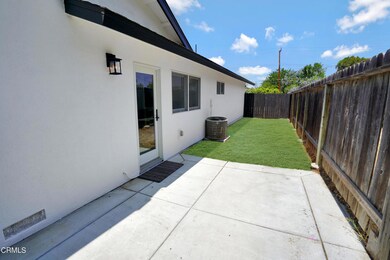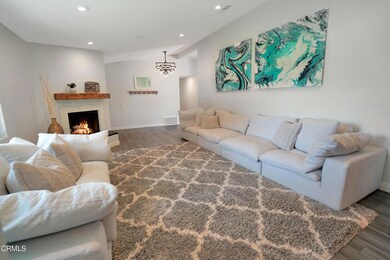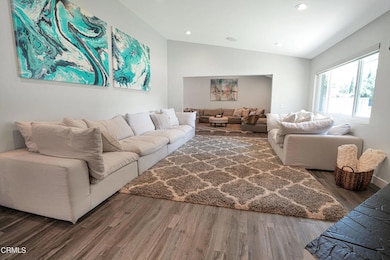
1823 Montgomery Rd Thousand Oaks, CA 91360
Highlights
- Horse Property
- Horse Property Unimproved
- 24-Hour Security
- Thousand Oaks High School Rated A
- Art Studio
- Home Theater
About This Home
As of August 2021Welcome home to this updated European, Mid-Century Modern Farmhouse. Located in the beautiful Waverly Heights neighborhood of Thousand Oaks with amazing mountain views! You enter through a custom Alderwood pivot door into a fabulous reimagined space.Featuring: Soaring ceilings, Two Primary bedrooms, Two separate wings. Relax in style w/ newer 85''TV on reclaimed wood wall in den. In home audio speakers. New interior/exterior paint, New recessed lighting and electrical upgrades with GFI outlets. Custom chandeliers, 2 HVAC systems /UV filters. New baseboards. Double glaze windows w/UV tint. Custom window treatments. Chef's kitchen with 12' ceilings, neutral pine cabinets, quartz counter tops, stainless steel appliances, GE Monogram profession range, reverse osmosis water filter. New high end faucets in kitchen and bathrooms. Additional family sitting area perfect for entertaining. Overlook the huge backyard from the kitchen, large dining and family room with custom Anderson windows with new hardware thought that allows natural light to fill the rooms. One primary with en-suite with access to the entertainers' back yard though French sliding doors, European style open concept bathroom w/pebble flooring and 4 shower heads, commercial lavatory. There are two additional bedrooms and a guest bathroom in this wing. The main Primary bedroom offers soaring 12' beamed ceiling, large closet and French doors that lead to the private backyard, and huge guest bedroom, currently utilized as home office with separate glass French door entrance. This fabulous home is ADA accessible. Vivint Smart home security system, cameras, thermostat security/fire alarms controlled via app. Updated WiFi enabled irrigation system and sprinklers.In addition, you will find direct access to updated two car garage to flex space with laundry room (W&D included in sale) w/new utility sink and faucet. Entertain small or large gatherings in the private backyard w/huge; grassy area, lounge & dining areas with integrated lighting. Custom tree house & interactive play area. Fruit tree orchard. 22 -12' ficus trees, New fencing. The lot is a flat 1/2 acre, ready to build ADUs, horse stables, barns, pool, etc. A true developers dream. Both side yards have access, including RV access to backyard. This home has it all, a must see! Direct Access to Conejo Creek Equestrian Park, w/3 horse arenas + 5 warm up pens, playgrounds, school, baseball field, comm. garden, and a dog park.
Last Agent to Sell the Property
Heather Danko
Realty ONE Group Summit License #01363943 Listed on: 07/29/2021

Home Details
Home Type
- Single Family
Est. Annual Taxes
- $17,552
Year Built
- Built in 1960 | Remodeled
Lot Details
- 0.46 Acre Lot
- East Facing Home
- Wood Fence
- New Fence
- Landscaped
- Level Lot
- Sprinklers Throughout Yard
- Lawn
- Garden
- Back and Front Yard
- Density is 21-25 Units/Acre
- Property is zoned RO
Parking
- 2 Car Attached Garage
- Pull-through
- Parking Available
- Front Facing Garage
- Single Garage Door
- Driveway
- RV Gated
Property Views
- Woods
- Mountain
- Neighborhood
Home Design
- Midcentury Modern Architecture
- Modern Architecture
- Turnkey
- Brick Exterior Construction
- Wood Product Walls
- Fire Rated Drywall
- Shingle Roof
- Composition Roof
- Asphalt Roof
- Board and Batten Siding
Interior Spaces
- 3,324 Sq Ft Home
- 1-Story Property
- Wired For Sound
- Beamed Ceilings
- Brick Wall or Ceiling
- High Ceiling
- Ceiling Fan
- Recessed Lighting
- French Doors
- Sliding Doors
- Insulated Doors
- Formal Entry
- Great Room
- Separate Family Room
- Living Room with Fireplace
- Home Theater
- Home Office
- Bonus Room
- Game Room
- Art Studio
- Storage
- Home Gym
- Center Hall
- Vinyl Flooring
Kitchen
- Updated Kitchen
- Eat-In Kitchen
- Breakfast Bar
- Gas Oven
- Six Burner Stove
- Gas Range
- <<microwave>>
- Freezer
- Water Line To Refrigerator
- Dishwasher
- Kitchen Island
- Quartz Countertops
- Pots and Pans Drawers
- Self-Closing Drawers and Cabinet Doors
- Utility Sink
- Instant Hot Water
Bedrooms and Bathrooms
- 5 Bedrooms
- Retreat
- Primary Bedroom Suite
- Double Master Bedroom
- Dressing Area
- Remodeled Bathroom
- Maid or Guest Quarters
- 3 Full Bathrooms
- Makeup or Vanity Space
- <<tubWithShowerToken>>
- Multiple Shower Heads
- Walk-in Shower
- Linen Closet In Bathroom
Laundry
- Laundry Room
- Laundry in Garage
- Dryer
- Washer
Home Security
- Alarm System
- Security Lights
- Carbon Monoxide Detectors
- Fire and Smoke Detector
Accessible Home Design
- More Than Two Accessible Exits
- Entry Slope Less Than 1 Foot
Outdoor Features
- Horse Property
- Covered patio or porch
Schools
- Redwood Middle School
- Thousand Oaks High School
Utilities
- Cooling System Powered By Gas
- Two cooling system units
- Central Heating
- Vented Exhaust Fan
- 220 Volts
- Natural Gas Connected
- Hot Water Circulator
- Gas Water Heater
- Water Purifier
- Cable TV Available
Additional Features
- Property is near public transit
- Horse Property Unimproved
Listing and Financial Details
- Assessor Parcel Number 6770071065
Community Details
Overview
- Waverly Heights 533 Subdivision
- Conejo Creek Equestrian Park
Recreation
- Park
- Dog Park
- Horse Trails
- Hiking Trails
- Bike Trail
Security
- 24-Hour Security
Ownership History
Purchase Details
Home Financials for this Owner
Home Financials are based on the most recent Mortgage that was taken out on this home.Purchase Details
Home Financials for this Owner
Home Financials are based on the most recent Mortgage that was taken out on this home.Purchase Details
Home Financials for this Owner
Home Financials are based on the most recent Mortgage that was taken out on this home.Purchase Details
Home Financials for this Owner
Home Financials are based on the most recent Mortgage that was taken out on this home.Purchase Details
Purchase Details
Home Financials for this Owner
Home Financials are based on the most recent Mortgage that was taken out on this home.Purchase Details
Home Financials for this Owner
Home Financials are based on the most recent Mortgage that was taken out on this home.Purchase Details
Home Financials for this Owner
Home Financials are based on the most recent Mortgage that was taken out on this home.Purchase Details
Purchase Details
Home Financials for this Owner
Home Financials are based on the most recent Mortgage that was taken out on this home.Similar Homes in the area
Home Values in the Area
Average Home Value in this Area
Purchase History
| Date | Type | Sale Price | Title Company |
|---|---|---|---|
| Grant Deed | $1,560,000 | Lawyers Title Company | |
| Grant Deed | $975,000 | First American Title Co | |
| Grant Deed | -- | First American Title Co | |
| Grant Deed | -- | First American Title Co | |
| Interfamily Deed Transfer | -- | Priority Title | |
| Grant Deed | $807,500 | Priority Title | |
| Interfamily Deed Transfer | -- | None Available | |
| Interfamily Deed Transfer | -- | Fidelity National Title | |
| Grant Deed | -- | Fidelity National Title | |
| Grant Deed | $426,000 | Fidelity National Title | |
| Quit Claim Deed | $235,000 | Lawyers Title Company | |
| Quit Claim Deed | -- | United Title Company | |
| Grant Deed | -- | United Title Company |
Mortgage History
| Date | Status | Loan Amount | Loan Type |
|---|---|---|---|
| Open | $1,248,000 | New Conventional | |
| Previous Owner | $155,400 | Commercial | |
| Previous Owner | $713,000 | New Conventional | |
| Previous Owner | $686,375 | Purchase Money Mortgage | |
| Previous Owner | $250,000 | Credit Line Revolving | |
| Previous Owner | $250,000 | Credit Line Revolving | |
| Previous Owner | $50,000 | Credit Line Revolving | |
| Previous Owner | $30,000 | Credit Line Revolving | |
| Previous Owner | $395,000 | Unknown | |
| Previous Owner | $383,200 | No Value Available | |
| Previous Owner | $142,000 | No Value Available |
Property History
| Date | Event | Price | Change | Sq Ft Price |
|---|---|---|---|---|
| 08/30/2021 08/30/21 | Sold | $1,560,000 | +0.7% | $469 / Sq Ft |
| 07/29/2021 07/29/21 | For Sale | $1,549,000 | +60.5% | $466 / Sq Ft |
| 02/15/2019 02/15/19 | Sold | $965,000 | 0.0% | $340 / Sq Ft |
| 01/16/2019 01/16/19 | Pending | -- | -- | -- |
| 12/12/2018 12/12/18 | For Sale | $965,000 | +19.5% | $340 / Sq Ft |
| 07/20/2015 07/20/15 | Sold | $807,500 | 0.0% | $243 / Sq Ft |
| 06/20/2015 06/20/15 | Pending | -- | -- | -- |
| 02/10/2015 02/10/15 | For Sale | $807,500 | -- | $243 / Sq Ft |
Tax History Compared to Growth
Tax History
| Year | Tax Paid | Tax Assessment Tax Assessment Total Assessment is a certain percentage of the fair market value that is determined by local assessors to be the total taxable value of land and additions on the property. | Land | Improvement |
|---|---|---|---|---|
| 2024 | $17,552 | $1,623,024 | $1,054,966 | $568,058 |
| 2023 | $17,082 | $1,591,200 | $1,034,280 | $556,920 |
| 2022 | $16,791 | $1,560,000 | $1,014,000 | $546,000 |
| 2021 | $10,934 | $1,004,802 | $653,379 | $351,423 |
| 2020 | $10,438 | $994,500 | $646,680 | $347,820 |
| 2019 | $9,007 | $856,925 | $557,134 | $299,791 |
| 2018 | $8,827 | $840,123 | $546,210 | $293,913 |
| 2017 | $8,657 | $823,650 | $535,500 | $288,150 |
| 2016 | $8,578 | $807,500 | $525,000 | $282,500 |
| 2015 | $6,781 | $645,166 | $376,124 | $269,042 |
| 2014 | -- | $632,530 | $368,757 | $263,773 |
Agents Affiliated with this Home
-
H
Seller's Agent in 2021
Heather Danko
Realty ONE Group Summit
-
Lydia Gable

Buyer's Agent in 2021
Lydia Gable
Compass
(818) 383-4335
9 in this area
24 Total Sales
-
D
Seller's Agent in 2019
Danny Chhan
The Reznick Group
-
J
Seller Co-Listing Agent in 2019
Joel Reznick
The Reznick Group
-
J
Buyer's Agent in 2019
Juliana Lisheski
LIV Sotheby's International Realty
-
C
Seller's Agent in 2015
Cindee Zabner
Keller Williams Westlake Village
Map
Source: Ventura County Regional Data Share
MLS Number: V1-7455
APN: 677-0-071-065
- 1633 Montgomery Rd
- 417 Kevin St
- 331 Triangle St
- 1286 Buckingham Dr
- 142 W Columbia Rd
- 1469 Kirk Ave
- 1368 Sheffield Place
- 8 W Janss Rd
- 1316 Calle Tulipan
- 1449 Calle Durazno
- 1091 La Cresta Dr
- 1572 Dover Ave
- 344 Calle Jazmin
- 650 Calle Pensamiento
- 103 W Janss Rd
- 778 Spalding St
- 1116 Rexford Place
- 731 Calle Nogal
- 1373 Calle Crisantemo
- 111 June Ct
