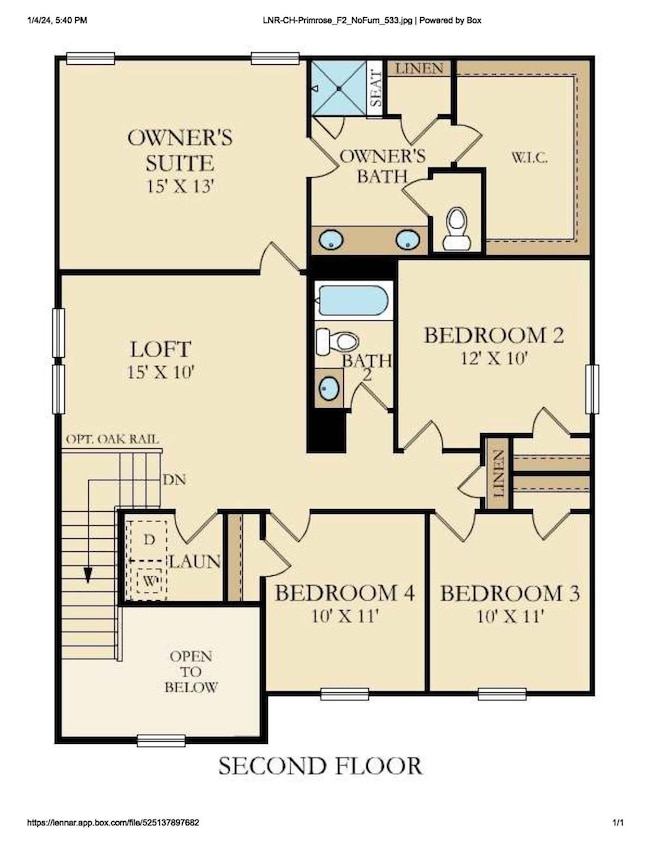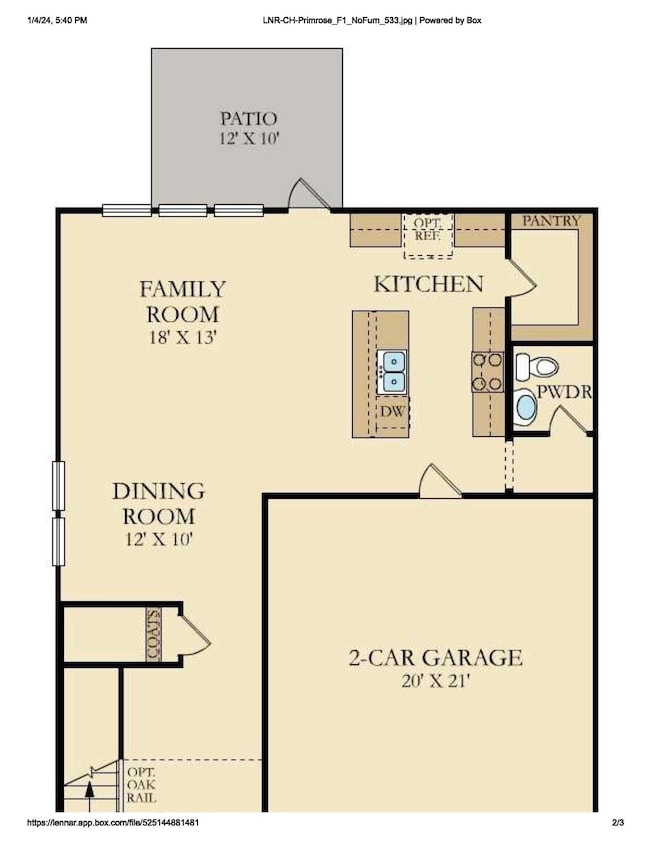
1823 Nola Run Ridgeville, SC 29472
Summers Corner NeighborhoodEstimated payment $2,519/month
Highlights
- Under Construction
- Traditional Architecture
- High Ceiling
- Ashley Ridge High School Rated A-
- Loft
- Community Pool
About This Home
The Primrose Plan- This 4 bed, 2.5 bath home features an open to below foyer with tons of natural light, laminate on the first floor and a large loft! The kitchen is complete with granite countertops, white cabinets, white subway tile backsplash, large island, walk in pantry and stainless steel appliances (gas range, microwave, dishwasher). The second floor opens up to a large loft space separating the secondary bedrooms and bath from the owner suite. Sit on your patio or under the covered front porch and enjoy all the peace and quiet of Summers Corner!Summers Corner is a welcome retreat from the hectic pace of life located in the perfect spot between town and country. At Summers Corner everything is done with intention...from the trails that take you to schools, parks, secret gardens and Buffalo Lake. Discover the artful birdhouses that support not just birds but the entire local ecosystem. Homes include front porches that are designed to be lived on - not just looked at. Discover and explore the active outdoors from kayaks and fishing on the lake to hiking and biking clubs. The thanks to the East Edisto Conservancy, the land will retain its rural character in perpetuity. Summers Corner features multiple play parks, a pool, dog park, food truck Wednesdays, the Corner House, which serves lunch and dinner, an on site elementary school and is home of Rollins Middle School of the Arts and a Performing Arts Center that holds 1200 people. There is future retail space reserved and a Publix that is expected to break ground in the near future.
Home Details
Home Type
- Single Family
Year Built
- Built in 2025 | Under Construction
HOA Fees
- $92 Monthly HOA Fees
Parking
- 2 Car Garage
Home Design
- Traditional Architecture
- Slab Foundation
- Architectural Shingle Roof
- Vinyl Siding
Interior Spaces
- 2,196 Sq Ft Home
- 2-Story Property
- Smooth Ceilings
- High Ceiling
- Loft
Kitchen
- Gas Range
- Microwave
- Dishwasher
- Kitchen Island
Flooring
- Carpet
- Ceramic Tile
Bedrooms and Bathrooms
- 4 Bedrooms
- Walk-In Closet
Schools
- Sand Hill Elementary School
- East Edisto Middle School
- Ashley Ridge High School
Utilities
- Central Air
- No Heating
- Tankless Water Heater
Additional Features
- Covered patio or porch
- 5,227 Sq Ft Lot
Listing and Financial Details
- Home warranty included in the sale of the property
Community Details
Overview
- Built by Lennar
- Summers Corner Subdivision
Recreation
- Community Pool
- Park
- Dog Park
- Trails
Map
Home Values in the Area
Average Home Value in this Area
Property History
| Date | Event | Price | Change | Sq Ft Price |
|---|---|---|---|---|
| 07/15/2025 07/15/25 | Price Changed | $372,215 | -0.3% | $169 / Sq Ft |
| 07/08/2025 07/08/25 | For Sale | $373,215 | -- | $170 / Sq Ft |
Similar Homes in Ridgeville, SC
Source: CHS Regional MLS
MLS Number: 25018822
- 1827 Nola Run
- 1825 Nola Run
- 1824 Nola Run
- 1058 Tea Time Dr
- 1015 Swamp Rose Run
- 1051 Tea Time Dr
- 1023 Swamp Rose Run
- 1021 Swamp Rose Run
- 1013 Swamp Rose Run
- 1020 Swamp Rose Run
- 1049 Tea Time Dr
- 1816 Nola Run
- 1814 Nola Run
- 1027 Swamp Rose Run
- 1044 Scotch Bonnet Way
- 1046 Scotch Bonnet Way
- 1042 Tea Time Dr
- 1034 Scotch Bonnet Way
- 1038 Scotch Bonnet Way
- 1032 Scotch Bonnet Way
- 2066 Nola Run
- 2048 Longhorn Ln
- 1153 Glorious Way
- 208 Evergreen Ave
- 112 Arrowwood Way
- 212 Bumble Way
- 154 Tuscan Sun St
- 258 Silver Cypress Cir
- 215 Swan Dr
- 226 Swan Dr
- 110 Pristine Ct
- 1001 Linger Longer Dr
- 183 Bateaux Dr
- 1539 Homecoming Blvd
- 1530 Homecoming Blvd
- 107 Goose Rd
- 2002 Claybourne Ct
- 1005 Sonoran Cir
- 145 Sweet Gum Dr
- 177 Cherry Grove Dr






