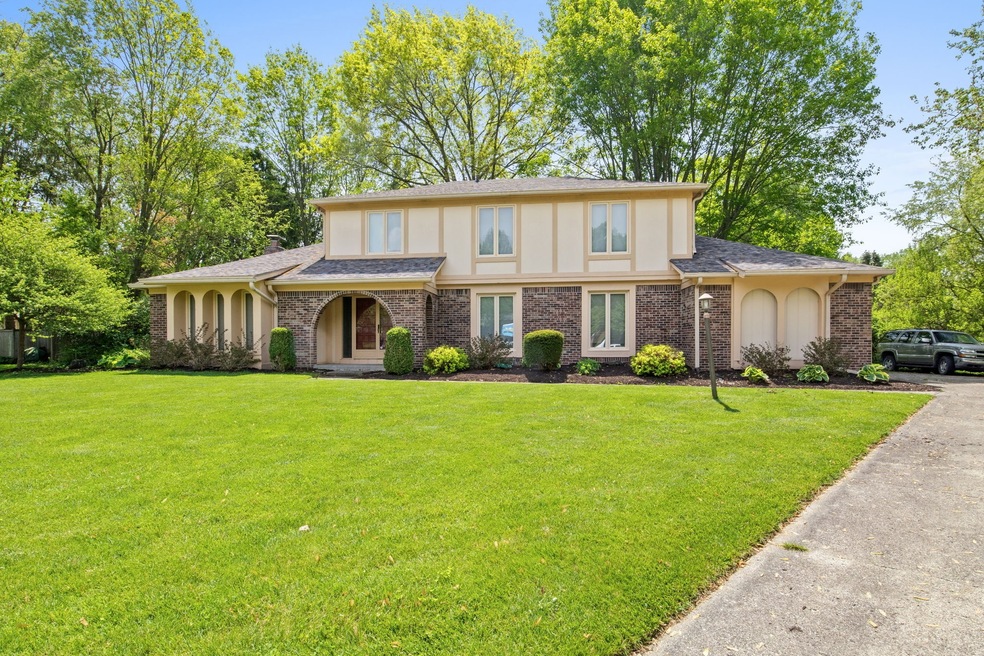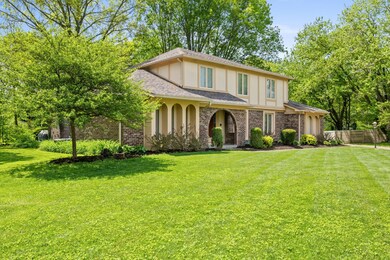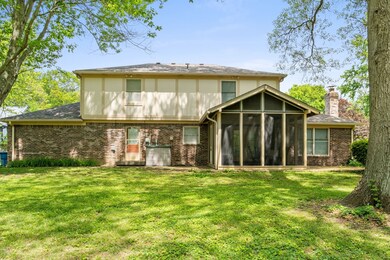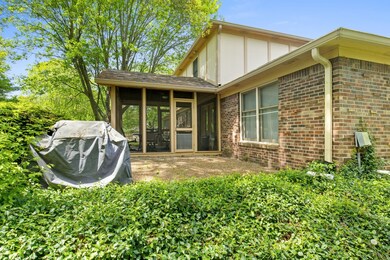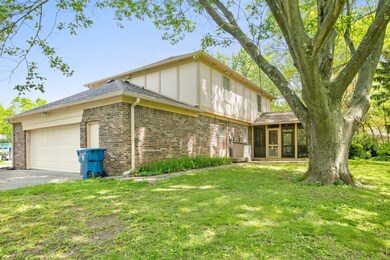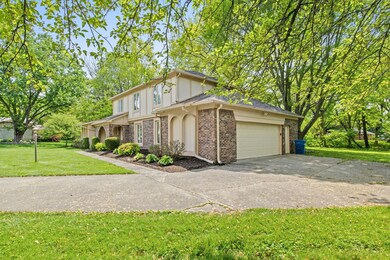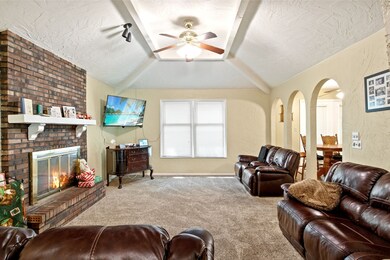
1823 Trails Run Ct Indianapolis, IN 46217
Glenns Valley NeighborhoodHighlights
- Mature Trees
- Traditional Architecture
- Separate Formal Living Room
- Perry Meridian Middle School Rated A-
- 1 Fireplace
- No HOA
About This Home
As of October 2024Nestled in the picturesque Ridge Hill Trails subdivision, this timeless well-built home, erected in 1975, offers the epitome of suburban living. With four spacious bedrooms, two full bathrooms, and two half baths, there's ample space for comfortable living. The grandeur of the home extends to its full basement, providing endless possibilities for recreation or storage needs. A standout feature is the wood-burning fireplace, creating a cozy ambiance in the spacious living area. The screened-in back porch, perfect for enjoying the serene park-like setting of the expansive backyard, adds an element of charm and relaxation. The two-car garage, complete with extra bump outs, ensures both convenience and functionality. The crown jewel of this residence is the generously sized owner's suite, boasting an en-suite bathroom for added luxury and privacy. Tucked away in a peaceful cul-de-sac, this property promises tranquility and safety. With its classic charm, sought-after location, and timeless appeal, this home presents an unparalleled opportunity for a quintessential American lifestyle.
Last Agent to Sell the Property
Daniels Real Estate Brokerage Email: james@realestatewithfox.com License #RB20001454 Listed on: 04/26/2024
Home Details
Home Type
- Single Family
Est. Annual Taxes
- $4,170
Year Built
- Built in 1975
Lot Details
- 0.49 Acre Lot
- Cul-De-Sac
- Mature Trees
Parking
- 2 Car Attached Garage
Home Design
- Traditional Architecture
- Brick Exterior Construction
- Concrete Perimeter Foundation
Interior Spaces
- 2-Story Property
- 1 Fireplace
- Wood Frame Window
- Entrance Foyer
- Separate Formal Living Room
- Formal Dining Room
- Carpet
- Pull Down Stairs to Attic
Kitchen
- Eat-In Country Kitchen
- Electric Oven
- Disposal
Bedrooms and Bathrooms
- 4 Bedrooms
- Walk-In Closet
Laundry
- Laundry Room
- Laundry on main level
Finished Basement
- Sump Pump with Backup
- Crawl Space
Outdoor Features
- Covered patio or porch
Schools
- Glenns Valley Elementary School
- Perry Meridian Middle School
- Perry Meridian 6Th Grade Academy Middle School
- Perry Meridian High School
Utilities
- Forced Air Heating System
- Water Heater
Community Details
- No Home Owners Association
- Ridge Hill Trails Subdivision
Listing and Financial Details
- Legal Lot and Block L105 / 3
- Assessor Parcel Number 491422103041000500
- Seller Concessions Not Offered
Ownership History
Purchase Details
Home Financials for this Owner
Home Financials are based on the most recent Mortgage that was taken out on this home.Similar Homes in Indianapolis, IN
Home Values in the Area
Average Home Value in this Area
Purchase History
| Date | Type | Sale Price | Title Company |
|---|---|---|---|
| Warranty Deed | $379,000 | Title365 |
Mortgage History
| Date | Status | Loan Amount | Loan Type |
|---|---|---|---|
| Open | $303,200 | New Conventional | |
| Previous Owner | $17,000 | New Conventional | |
| Previous Owner | $20,700 | Credit Line Revolving | |
| Previous Owner | $50,000 | Credit Line Revolving |
Property History
| Date | Event | Price | Change | Sq Ft Price |
|---|---|---|---|---|
| 10/04/2024 10/04/24 | Sold | $379,000 | -2.7% | $101 / Sq Ft |
| 08/30/2024 08/30/24 | Price Changed | $389,488 | -0.1% | $104 / Sq Ft |
| 07/31/2024 07/31/24 | Price Changed | $389,711 | -0.1% | $104 / Sq Ft |
| 07/22/2024 07/22/24 | Pending | -- | -- | -- |
| 07/17/2024 07/17/24 | Price Changed | $389,988 | -1.2% | $104 / Sq Ft |
| 07/01/2024 07/01/24 | Price Changed | $394,711 | -1.2% | $105 / Sq Ft |
| 05/19/2024 05/19/24 | Price Changed | $399,311 | -0.2% | $106 / Sq Ft |
| 04/27/2024 04/27/24 | For Sale | $400,000 | -- | $106 / Sq Ft |
Tax History Compared to Growth
Tax History
| Year | Tax Paid | Tax Assessment Tax Assessment Total Assessment is a certain percentage of the fair market value that is determined by local assessors to be the total taxable value of land and additions on the property. | Land | Improvement |
|---|---|---|---|---|
| 2024 | $4,606 | $364,500 | $39,200 | $325,300 |
| 2023 | $4,606 | $348,400 | $39,200 | $309,200 |
| 2022 | $4,310 | $319,300 | $39,200 | $280,100 |
| 2021 | $3,765 | $275,500 | $39,200 | $236,300 |
| 2020 | $3,474 | $253,300 | $39,200 | $214,100 |
| 2019 | $3,406 | $247,200 | $28,100 | $219,100 |
| 2018 | $3,157 | $232,000 | $28,100 | $203,900 |
| 2017 | $3,052 | $224,400 | $28,100 | $196,300 |
| 2016 | $3,121 | $229,300 | $28,100 | $201,200 |
| 2014 | $2,859 | $236,300 | $28,100 | $208,200 |
| 2013 | $2,821 | $232,900 | $28,100 | $204,800 |
Agents Affiliated with this Home
-
James Fox
J
Seller's Agent in 2024
James Fox
Daniels Real Estate
(317) 625-4950
4 in this area
51 Total Sales
-
Sarah Fishburn

Buyer's Agent in 2024
Sarah Fishburn
F.C. Tucker Company
(317) 686-0612
2 in this area
255 Total Sales
-
Brandon Fishburn

Buyer Co-Listing Agent in 2024
Brandon Fishburn
F.C. Tucker Company
(317) 445-5189
1 in this area
58 Total Sales
Map
Source: MIBOR Broker Listing Cooperative®
MLS Number: 21975815
APN: 49-14-22-103-041.000-500
- 2009 Friendship Dr
- 8842 Rocky Ridge Rd
- 8835 Winding Ridge Rd
- 8331 Lookout Ct
- 8531 Friendship Ln
- 8506 Friendship Ln
- 8655 Chateaugay Dr
- 2620 Wicker Rd
- 8160 Bold Forbes Ct
- 1611 Connemara Rd
- 1139 Maple Stream Dr
- 4759 Silver Hill Dr
- 897 N Scott Dr
- 4288 Silver Hill Dr
- 8056 Maple Stream Blvd
- 7648 Killarney Dr
- 8145 Railroad Rd
- 8033 Lake Tree Cir
- 7649 Killarney Dr
- 8103 Wichita Hill Dr
